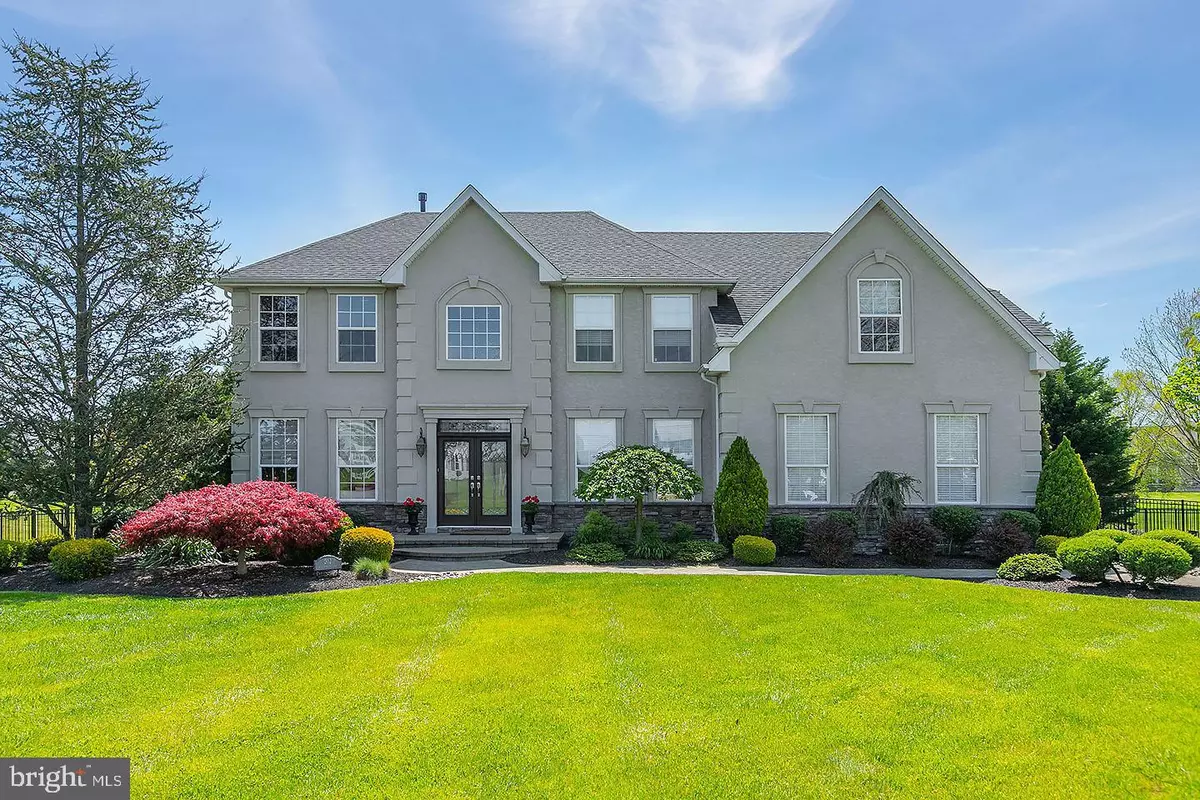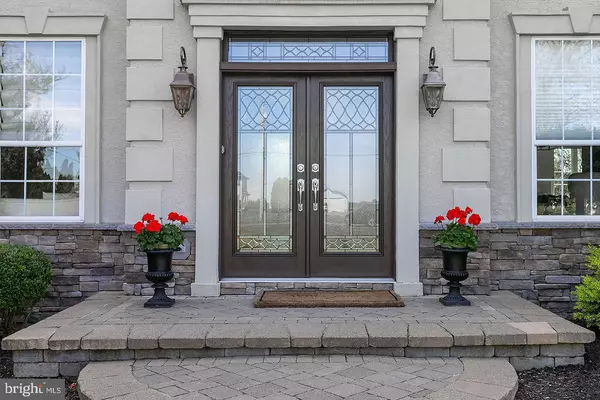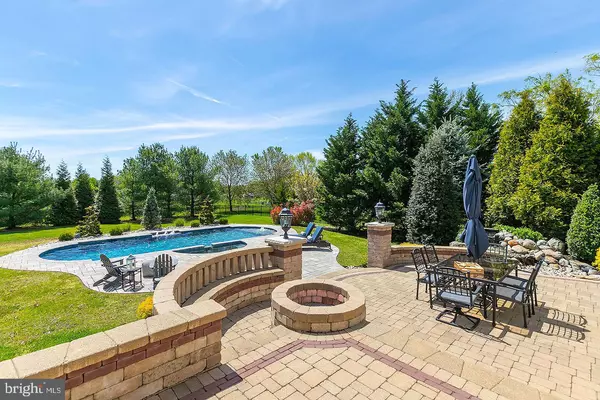$575,000
$549,900
4.6%For more information regarding the value of a property, please contact us for a free consultation.
312 WILLIAMSON LN Mullica Hill, NJ 08062
4 Beds
4 Baths
3,198 SqFt
Key Details
Sold Price $575,000
Property Type Single Family Home
Sub Type Detached
Listing Status Sold
Purchase Type For Sale
Square Footage 3,198 sqft
Price per Sqft $179
Subdivision Eagle Acre Estates
MLS Listing ID NJGL258124
Sold Date 07/10/20
Style Colonial
Bedrooms 4
Full Baths 2
Half Baths 2
HOA Y/N N
Abv Grd Liv Area 3,198
Originating Board BRIGHT
Year Built 2000
Annual Tax Amount $12,722
Tax Year 2019
Lot Size 1.030 Acres
Acres 1.03
Lot Dimensions 0.00 x 0.00
Property Description
STUNNING, executive 4 bedroom, 2 full bath, 2 half bath home featuring NEW Stucco & Stone, NEW Roof, NEW HVAC, NEW hot water heater, NEW purification system, architectural adornments, attention to detail throughout, a finished basement, amazing backyard with patio and gunite, salt water inground pool, and many amenities! A 2-story foyer featuring a Restoration Hardware orb custom chandelier, marble flooring, custom curved double stair case with wooden treads and risers, and a custom Wincore wood double glass front doors with transom windows is flanked by a formal living room and dining room. The formal dining room features hardwood flooring, wainscoting, crown molding, and custom linear chandelier. The formal living room features neutral carpet, crown molding, recessed lighting, and wainscoting. The family room is open to the kitchen and features vaulted ceilings, NEW Wincore windows, neutral carpet, two custom orb chandeliers, recessed lighting, gas fireplace with custom wood mantle, surround sound system, and sliding barn doors leading to the office/playroom. The gourmet kitchen features quartzite counters with marble subway tile backsplash, under cabinet lighting, custom range hood, wall mounted pot filler, custom built island with double ogee edge, two custom pendant lights, white 42" cabinets, double sink, pantry, recessed lighting, NEW Wincore windows, and Anderson sliding glass door leading to the backyard oasis.. the amazing backyard features 3 level paver patio with fire pit and seating, Cast outdoor lighting, lighting in the steps and two columns, gunite salt water in ground pool and spa with bubbler, 3 fountains, LED lights, and light show controlled by a smart device, pavers around the pool, custom landscaping, fencing, shed, mature trees for privacy, and multi-tiered water fall with rocks and lights! The first floor also features a laundry room with custom glass door and a remodeled half bath with Kohler toilet and pedestal sink. The second floor features a gorgeous owner's suite with en-suite bath & sitting room, 3 spacious bedrooms with ceiling fans and NEW carpet, and a full bathroom. The owner's suite features NEW carpet, tray ceiling, ceiling fan, recessed lighting, his and her walk in closets, newly remodeled en-suite bath featuring a free standing tub, seamless glass stall shower door, river rock shower floor and tile surround, oversized double bowl vanity, glass bubbles chandelier, and crown molding , and a sitting room featuring a chandelier. The full bathroom features a double bowl vanity and tub shower. For additional living space there is FINISHED basement featuring hardwood flooring, recessed lighting, gas fireplace, surround sound, half bath, and french doors leading to the exercise room with mirrors! Additional amenities to include custom paint colors and window treatments, dimmers throughout, two attic fans, Cast outdoor lighting, custom landscaping around the entire home, NEW Gaines mailbox, insulated garage doors with openers, custom woodwork, and irrigation system around the entire yard. Mullica Hill is close to major commuting routes (322, 55), close to Philadelphia and Delaware... this area has farmers markets , parks and recreation, libraries, great schools, restaurants, Historic down town Mullica Hill, and the newly built Inspira Hospital!
Location
State NJ
County Gloucester
Area Harrison Twp (20808)
Zoning R2
Rooms
Other Rooms Living Room, Dining Room, Primary Bedroom, Sitting Room, Bedroom 2, Bedroom 3, Bedroom 4, Kitchen, Family Room, Basement, Exercise Room, Laundry, Office, Primary Bathroom, Full Bath, Half Bath
Basement Fully Finished
Interior
Interior Features Breakfast Area, Carpet, Ceiling Fan(s), Chair Railings, Crown Moldings, Dining Area, Family Room Off Kitchen, Formal/Separate Dining Room, Kitchen - Eat-In, Kitchen - Gourmet, Kitchen - Island, Kitchen - Table Space, Primary Bath(s), Pantry, Recessed Lighting, Soaking Tub, Stall Shower, Store/Office, Tub Shower, Upgraded Countertops, Wainscotting, Walk-in Closet(s), Wood Floors, Window Treatments, Water Treat System
Heating Forced Air
Cooling Ceiling Fan(s), Central A/C, Attic Fan
Flooring Carpet, Hardwood, Tile/Brick
Fireplaces Number 2
Fireplaces Type Gas/Propane, Insert, Mantel(s)
Equipment Refrigerator, Range Hood, Oven/Range - Gas, Dishwasher, Water Heater
Fireplace Y
Window Features Transom,ENERGY STAR Qualified
Appliance Refrigerator, Range Hood, Oven/Range - Gas, Dishwasher, Water Heater
Heat Source Natural Gas
Laundry Main Floor
Exterior
Exterior Feature Patio(s)
Parking Features Inside Access
Garage Spaces 5.0
Fence Fully
Pool Gunite, In Ground, Saltwater
Water Access N
View Garden/Lawn
Roof Type Pitched,Shingle
Accessibility None
Porch Patio(s)
Attached Garage 2
Total Parking Spaces 5
Garage Y
Building
Lot Description Backs to Trees, Front Yard, Rear Yard, SideYard(s)
Story 2
Sewer On Site Septic
Water Well
Architectural Style Colonial
Level or Stories 2
Additional Building Above Grade, Below Grade
Structure Type 9'+ Ceilings,2 Story Ceilings,Vaulted Ceilings
New Construction N
Schools
School District Clearview Regional Schools
Others
Senior Community No
Tax ID 08-00005 01-00009
Ownership Fee Simple
SqFt Source Assessor
Security Features Security System
Special Listing Condition Standard
Read Less
Want to know what your home might be worth? Contact us for a FREE valuation!

Our team is ready to help you sell your home for the highest possible price ASAP

Bought with Mark T Welker • Century 21 Rauh & Johns

GET MORE INFORMATION





