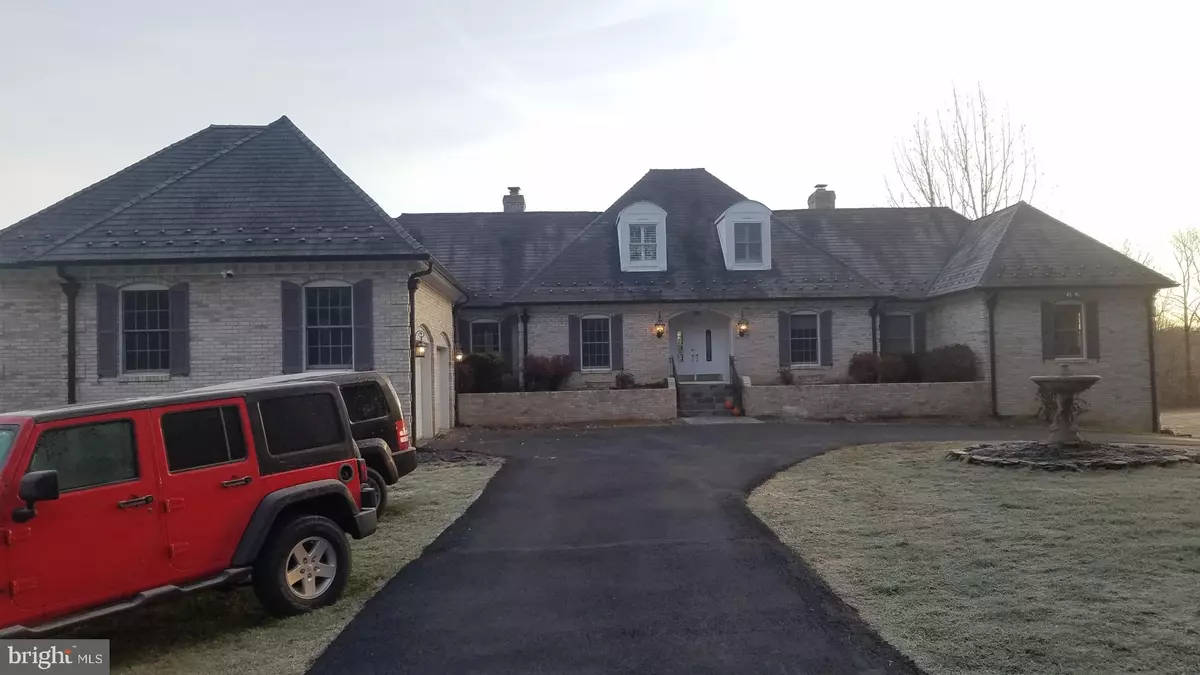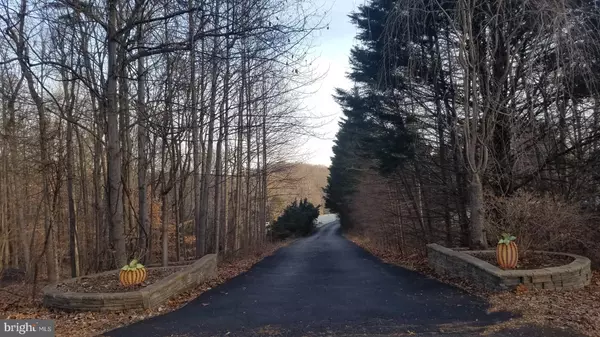$850,000
$949,000
10.4%For more information regarding the value of a property, please contact us for a free consultation.
4376 MONTREUX RD Warrenton, VA 20187
5 Beds
6 Baths
6,256 SqFt
Key Details
Sold Price $850,000
Property Type Single Family Home
Sub Type Detached
Listing Status Sold
Purchase Type For Sale
Square Footage 6,256 sqft
Price per Sqft $135
Subdivision Westervelt
MLS Listing ID VAFQ163240
Sold Date 02/10/20
Style French,Raised Ranch/Rambler,Ranch/Rambler
Bedrooms 5
Full Baths 4
Half Baths 2
HOA Fees $36/ann
HOA Y/N Y
Abv Grd Liv Area 3,824
Originating Board BRIGHT
Year Built 1989
Annual Tax Amount $8,842
Tax Year 2018
Lot Size 6.717 Acres
Acres 6.72
Property Description
This home boasts a total of 5 bedrooms plus 4.5.5 baths. For your automobiles we have 4 car garage at the main house. One double garage has extra tall door for conversion vans. There is a detached 4 plus car garage along with seasonal play house for children and adults above. That building has a stone foundation, hardy board siding, full porch and a red tin roof! -Stunning! A gazebo with electricity is just off of large concrete driveway pad. A 12 x 44 storage/shed is next to the "playhouse" and conveys with sale. Children can safely play and ride their bicycles in the quiet 30 house development serviced by 3 cul-de-sacs. Westervelt is an impressive neighborhood of upper scale homes with proximity to Gainesville, Haymarket being only minutes away. This Estate appraised for $1,050.000.00 on 10/19/19 . It is conservatively assessed for $900,000.00 by Faquier County. All white brick imported from New Jersey adorns this gorgeous French Provincial highlighted with quoins on all corners. Lovely in-law-suite on lower walk out level is bathed with sunlight. A full kitchen and bath, living room, large bedroom with walk in closet offers great comfort for loved ones.Other features include: Large foyer- featuring Italian marble flooring and Shonbeck chandeliers-hallway has stained glass. Kitchen- Highlighted with raised hearth brick fireplace and woodbox Cherry kitchen cabinets with island. Granite and corian tops. Lovely bay window. Family room-Lighted tray ceiling with Pella sliding glass door opening to decks with beautiful views. Living room-Formal with fireplace, hardwood floors, crown and chair rail trim, French doors. Dining room-Formal, hardwood floors, french doors, crown and chair rail. Recreation room-Parquet wood floors with lovely trim work and wine rack with wet bar, granite top. Billiard hall-with bookcase and built in sewing station. Home office-Huge window offering breathtaking views and stone fireplace, built in bookcase with safe. Master Bedroom and Bath-20' long-large soaking tub and full ceramic tile. Separate toilet room. Large walk in closet and skylights. Whirlpool soaking tub and central vac sold "as is" BRAND NEW HVAC TO BE INSTALLED! Square footage appx as follows : First floor: 2628, Second Floor: 1196 and Basement :2432
Location
State VA
County Fauquier
Zoning RA
Rooms
Other Rooms Living Room, Dining Room, Primary Bedroom, Bedroom 2, Kitchen, Family Room, Foyer, Bedroom 1, In-Law/auPair/Suite, Recreation Room, Bathroom 1, Bathroom 2, Bathroom 3, Bonus Room, Primary Bathroom, Half Bath
Basement Daylight, Partial, Full, Fully Finished, Garage Access, Improved, Interior Access, Outside Entrance, Poured Concrete, Rear Entrance, Side Entrance, Walkout Level, Windows, Workshop
Main Level Bedrooms 5
Interior
Interior Features Dining Area, Kitchen - Eat-In, Formal/Separate Dining Room, 2nd Kitchen, Built-Ins, Wood Stove, Attic, Bar, Carpet, Chair Railings, Entry Level Bedroom, Family Room Off Kitchen, Floor Plan - Traditional, Kitchen - Table Space, Primary Bath(s), Recessed Lighting, Skylight(s), Soaking Tub, Stall Shower, Store/Office, Tub Shower, Upgraded Countertops, Walk-in Closet(s), Water Treat System, Wet/Dry Bar, Wine Storage, Wood Floors
Hot Water Bottled Gas, Propane
Cooling Central A/C, Ceiling Fan(s), Heat Pump(s), Programmable Thermostat, Zoned
Flooring Carpet, Ceramic Tile, Hardwood, Marble, Partially Carpeted, Wood
Fireplaces Number 3
Fireplaces Type Brick, Fireplace - Glass Doors, Flue for Stove, Gas/Propane, Wood
Equipment Built-In Microwave, Central Vacuum, Cooktop, Dishwasher, Disposal, Exhaust Fan, Icemaker, Microwave, Oven - Double, Oven - Self Cleaning, Oven - Wall, Oven/Range - Electric, Oven/Range - Gas, Range Hood, Refrigerator, Stainless Steel Appliances, Stove, Washer/Dryer Hookups Only, Water Conditioner - Owned, Water Dispenser
Furnishings No
Fireplace Y
Window Features Bay/Bow,Casement,Double Pane,Double Hung,Screens,Skylights,Wood Frame
Appliance Built-In Microwave, Central Vacuum, Cooktop, Dishwasher, Disposal, Exhaust Fan, Icemaker, Microwave, Oven - Double, Oven - Self Cleaning, Oven - Wall, Oven/Range - Electric, Oven/Range - Gas, Range Hood, Refrigerator, Stainless Steel Appliances, Stove, Washer/Dryer Hookups Only, Water Conditioner - Owned, Water Dispenser
Heat Source Electric, Wood
Laundry Basement, Washer In Unit, Dryer In Unit
Exterior
Exterior Feature Deck(s), Patio(s)
Parking Features Additional Storage Area, Basement Garage, Garage - Front Entry, Garage - Side Entry, Garage Door Opener, Oversized
Garage Spaces 8.0
Fence Board, Rear, Wood
Utilities Available Cable TV, Multiple Phone Lines, Phone, Phone Connected, Under Ground
Water Access N
View Mountain, Panoramic, Pasture, Scenic Vista, Trees/Woods
Roof Type Other
Street Surface Access - On Grade,Black Top
Accessibility >84\" Garage Door, Doors - Lever Handle(s)
Porch Deck(s), Patio(s)
Road Frontage Private
Attached Garage 4
Total Parking Spaces 8
Garage Y
Building
Lot Description Trees/Wooded, Additional Lot(s), Backs to Trees, Cul-de-sac, Open, Private
Story 1.5
Foundation Brick/Mortar, Concrete Perimeter
Sewer On Site Septic
Water Other
Architectural Style French, Raised Ranch/Rambler, Ranch/Rambler
Level or Stories 1.5
Additional Building Above Grade, Below Grade
Structure Type 9'+ Ceilings,Tray Ceilings
New Construction N
Schools
Elementary Schools C. Hunter Ritchie
Middle Schools Marshall
High Schools Kettle Run
School District Fauquier County Public Schools
Others
Pets Allowed Y
Senior Community No
Tax ID 7917-32-5144
Ownership Fee Simple
SqFt Source Assessor
Horse Property Y
Horse Feature Horses Allowed, Riding Ring
Special Listing Condition Standard
Pets Allowed No Pet Restrictions
Read Less
Want to know what your home might be worth? Contact us for a FREE valuation!

Our team is ready to help you sell your home for the highest possible price ASAP

Bought with Sharon L Daniels • Coldwell Banker Premier
GET MORE INFORMATION





