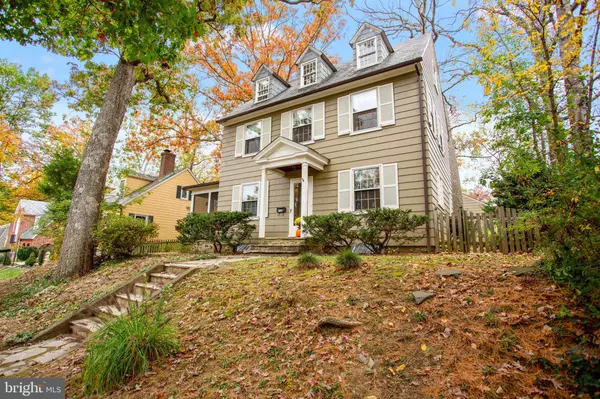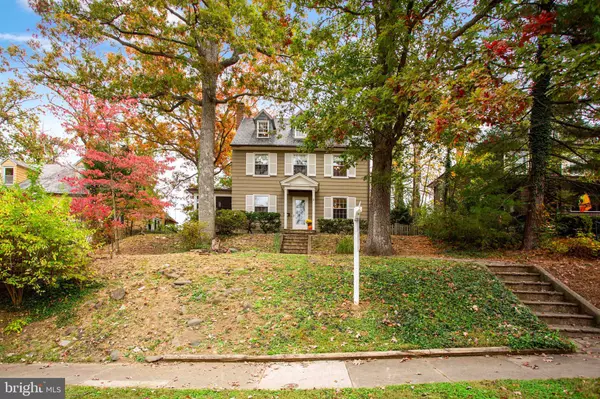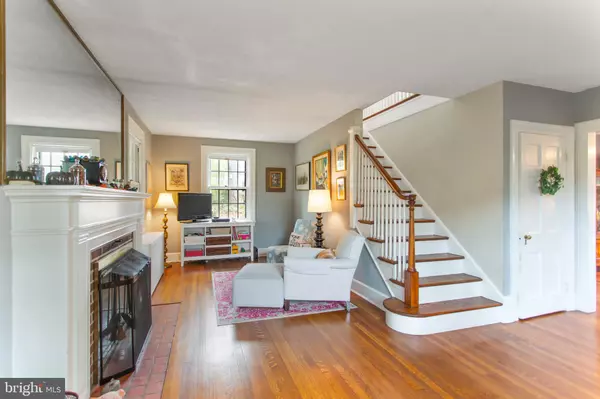$260,000
$260,000
For more information regarding the value of a property, please contact us for a free consultation.
719 BROOKWOOD RD Baltimore, MD 21229
4 Beds
3 Baths
2,115 SqFt
Key Details
Sold Price $260,000
Property Type Single Family Home
Sub Type Detached
Listing Status Sold
Purchase Type For Sale
Square Footage 2,115 sqft
Price per Sqft $122
Subdivision Hunting Ridge Historic District
MLS Listing ID MDBA529164
Sold Date 12/21/20
Style Colonial
Bedrooms 4
Full Baths 1
Half Baths 2
HOA Y/N N
Abv Grd Liv Area 1,725
Originating Board BRIGHT
Year Built 1930
Annual Tax Amount $5,185
Tax Year 2019
Lot Size 8,999 Sqft
Acres 0.21
Property Description
They just don't build homes like this anymore. Quality craftsmanship abounds in this classic and gracious Colonial in tree-lined, sought-after Hunting Ridge. The charm of a bygone era combined with 21st century convenience. This grand dame is perfectly perched and adorned with hardwood floors throughout, a cozy brick fireplace, formal and large living spaces, and an updated kitchen. The upper level features 3 generous bedrooms, ample closet space, and a large bathroom. The third level is incredible: a huge master bedroom with large walk-in closet/storage space, a private owner's powder room, and tons of privacy. This space would also work perfectly as a home office or homeschooling space. A full basement and fenced rear yard with garage and carport add space and convenience to this outstanding home. This is the best As-Is home you will ever see!
Location
State MD
County Baltimore City
Zoning R-1
Rooms
Other Rooms Living Room, Dining Room, Primary Bedroom, Bedroom 2, Bedroom 3, Bedroom 4, Kitchen, Laundry, Recreation Room, Full Bath
Basement Full, Partially Finished
Interior
Interior Features Attic, Built-Ins, Breakfast Area, Ceiling Fan(s), Chair Railings, Crown Moldings, Floor Plan - Traditional, Kitchen - Eat-In, Kitchen - Table Space, Primary Bath(s), Tub Shower, Walk-in Closet(s), Wood Floors
Hot Water Natural Gas
Heating Radiator
Cooling Ceiling Fan(s)
Flooring Hardwood, Ceramic Tile
Fireplaces Number 1
Fireplaces Type Brick, Wood
Equipment Built-In Microwave, Dishwasher, Dryer, Exhaust Fan, Oven - Self Cleaning, Oven/Range - Gas, Range Hood, Refrigerator, Stainless Steel Appliances, Stove, Washer
Fireplace Y
Window Features Wood Frame,Replacement
Appliance Built-In Microwave, Dishwasher, Dryer, Exhaust Fan, Oven - Self Cleaning, Oven/Range - Gas, Range Hood, Refrigerator, Stainless Steel Appliances, Stove, Washer
Heat Source Natural Gas
Laundry Basement
Exterior
Exterior Feature Patio(s), Porch(es), Screened
Parking Features Covered Parking, Garage - Rear Entry
Garage Spaces 2.0
Carport Spaces 1
Utilities Available Cable TV Available, Natural Gas Available, Electric Available
Water Access N
Roof Type Slate
Accessibility None
Porch Patio(s), Porch(es), Screened
Total Parking Spaces 2
Garage Y
Building
Story 4
Foundation Stone
Sewer Public Sewer
Water Public
Architectural Style Colonial
Level or Stories 4
Additional Building Above Grade, Below Grade
New Construction N
Schools
School District Baltimore City Public Schools
Others
Pets Allowed Y
Senior Community No
Tax ID 0328057955B022
Ownership Fee Simple
SqFt Source Assessor
Special Listing Condition Standard
Pets Allowed No Pet Restrictions
Read Less
Want to know what your home might be worth? Contact us for a FREE valuation!

Our team is ready to help you sell your home for the highest possible price ASAP

Bought with Ryan Casey • Cummings & Co. Realtors
GET MORE INFORMATION





