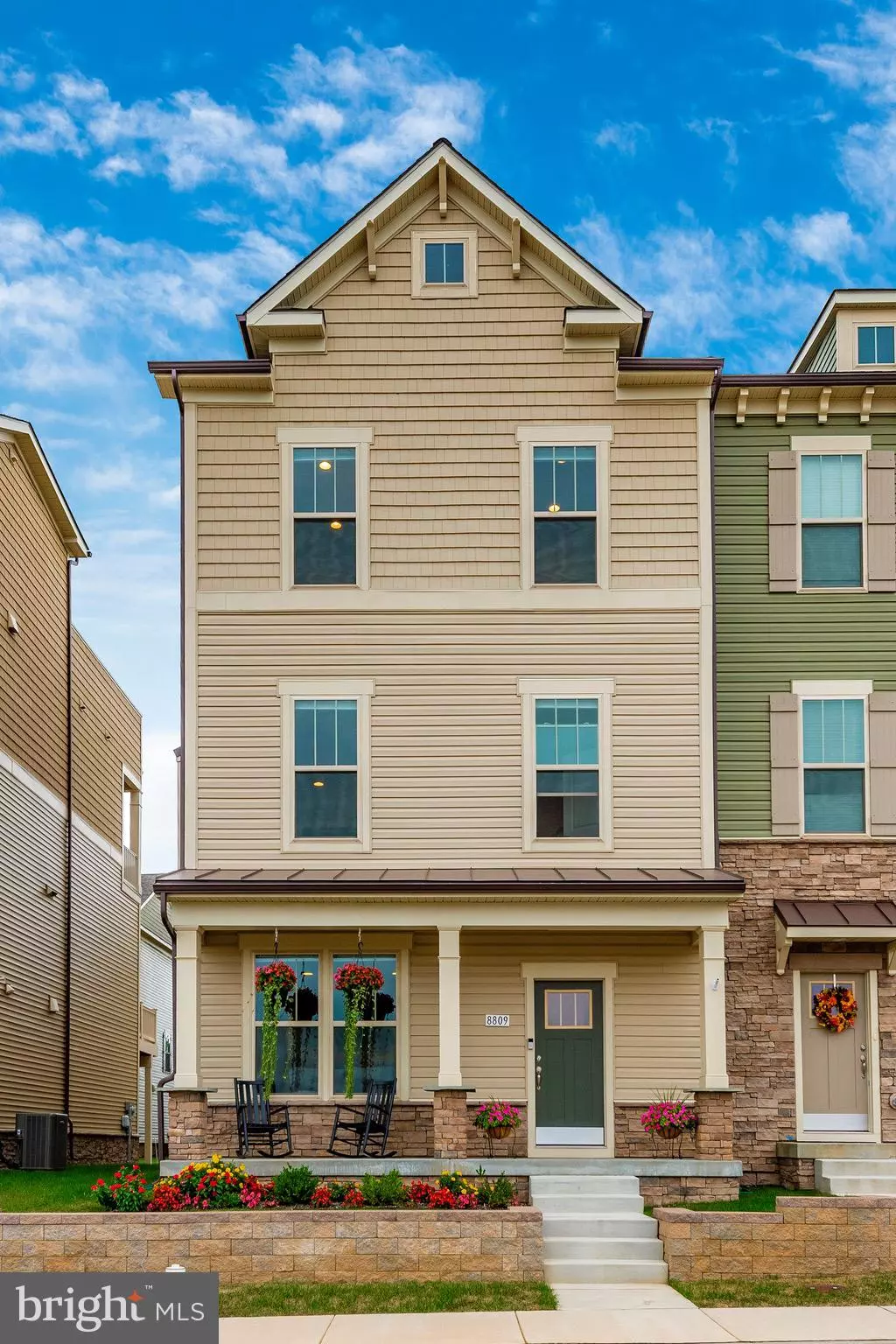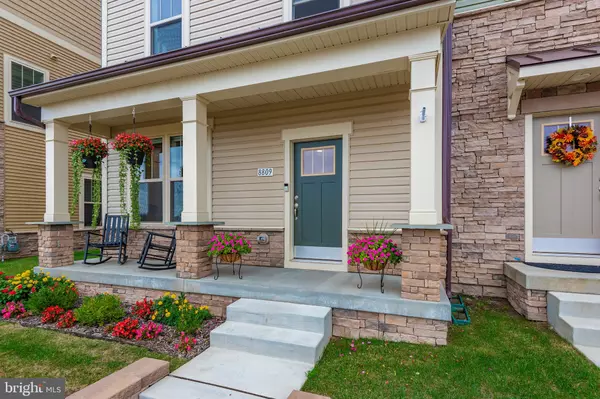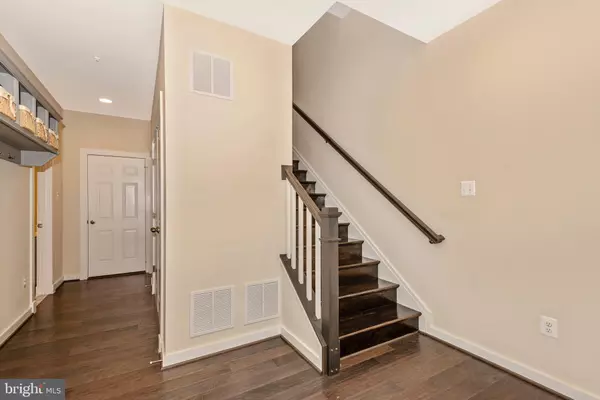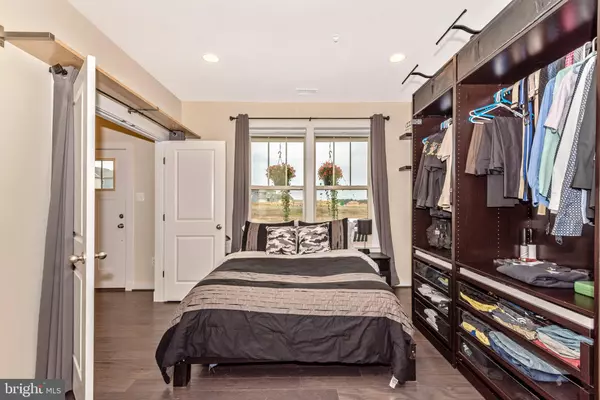$495,000
$509,000
2.8%For more information regarding the value of a property, please contact us for a free consultation.
8809 SHADY PINES DR Frederick, MD 21704
4 Beds
5 Baths
2,350 SqFt
Key Details
Sold Price $495,000
Property Type Townhouse
Sub Type End of Row/Townhouse
Listing Status Sold
Purchase Type For Sale
Square Footage 2,350 sqft
Price per Sqft $210
Subdivision Stone Barn Village
MLS Listing ID MDFR264438
Sold Date 07/28/20
Style Craftsman
Bedrooms 4
Full Baths 4
Half Baths 1
HOA Fees $111/mo
HOA Y/N Y
Abv Grd Liv Area 2,350
Originating Board BRIGHT
Year Built 2018
Annual Tax Amount $5,349
Tax Year 2019
Lot Size 2,389 Sqft
Acres 0.05
Property Description
Welcome home to this UPGRADED 4 story QUINCEY model. OVER 3000 st ft, beauty in the heart of it all. Entry level bedroom or study. Come on up to the main level and enjoy the huge and beautiful kitchen with many upgrades. The quartz countertops sparkle and so do the appliances. The deck is right off the kitchen. Upstairs are 3 more bedrooms and deck off owner's suite. No carpet here, there is hardwood throughout. Upper level boasts a wet bar and another large deck for all your friends. The sellers did not scrimp on upgrades or design. The garage has had heating and cooling added so you can utilize it how you see fit. Just turn the key, you are home! Urbana blue ribbon schools and minutes to 270. Don't wait for NEW when this one is right for YOU!
Location
State MD
County Frederick
Zoning RESIDENTIAL
Rooms
Main Level Bedrooms 1
Interior
Interior Features Bar, Breakfast Area, Combination Kitchen/Dining, Combination Kitchen/Living, Entry Level Bedroom, Family Room Off Kitchen, Floor Plan - Open, Kitchen - Island, Kitchen - Table Space, Primary Bath(s), Recessed Lighting, Upgraded Countertops, Walk-in Closet(s), Window Treatments
Heating Forced Air
Cooling Central A/C
Flooring Hardwood
Fireplaces Number 1
Equipment Dishwasher, Disposal, Oven - Double, Oven - Wall
Furnishings No
Fireplace Y
Appliance Dishwasher, Disposal, Oven - Double, Oven - Wall
Heat Source Natural Gas
Laundry Upper Floor
Exterior
Parking Features Garage - Rear Entry
Garage Spaces 2.0
Amenities Available Basketball Courts, Common Grounds, Jog/Walk Path, Pool - Outdoor, Tennis Courts, Tot Lots/Playground
Water Access N
View Mountain
Accessibility None
Attached Garage 2
Total Parking Spaces 2
Garage Y
Building
Story 3
Sewer Public Septic
Water Public
Architectural Style Craftsman
Level or Stories 3
Additional Building Above Grade, Below Grade
New Construction N
Schools
School District Frederick County Public Schools
Others
HOA Fee Include Common Area Maintenance,Management,Pool(s),Reserve Funds
Senior Community No
Tax ID 1107593562
Ownership Fee Simple
SqFt Source Assessor
Acceptable Financing Conventional, Cash, VA
Horse Property N
Listing Terms Conventional, Cash, VA
Financing Conventional,Cash,VA
Special Listing Condition Standard
Read Less
Want to know what your home might be worth? Contact us for a FREE valuation!

Our team is ready to help you sell your home for the highest possible price ASAP

Bought with Ryan N Lancaster • Long & Foster Real Estate, Inc.

GET MORE INFORMATION





