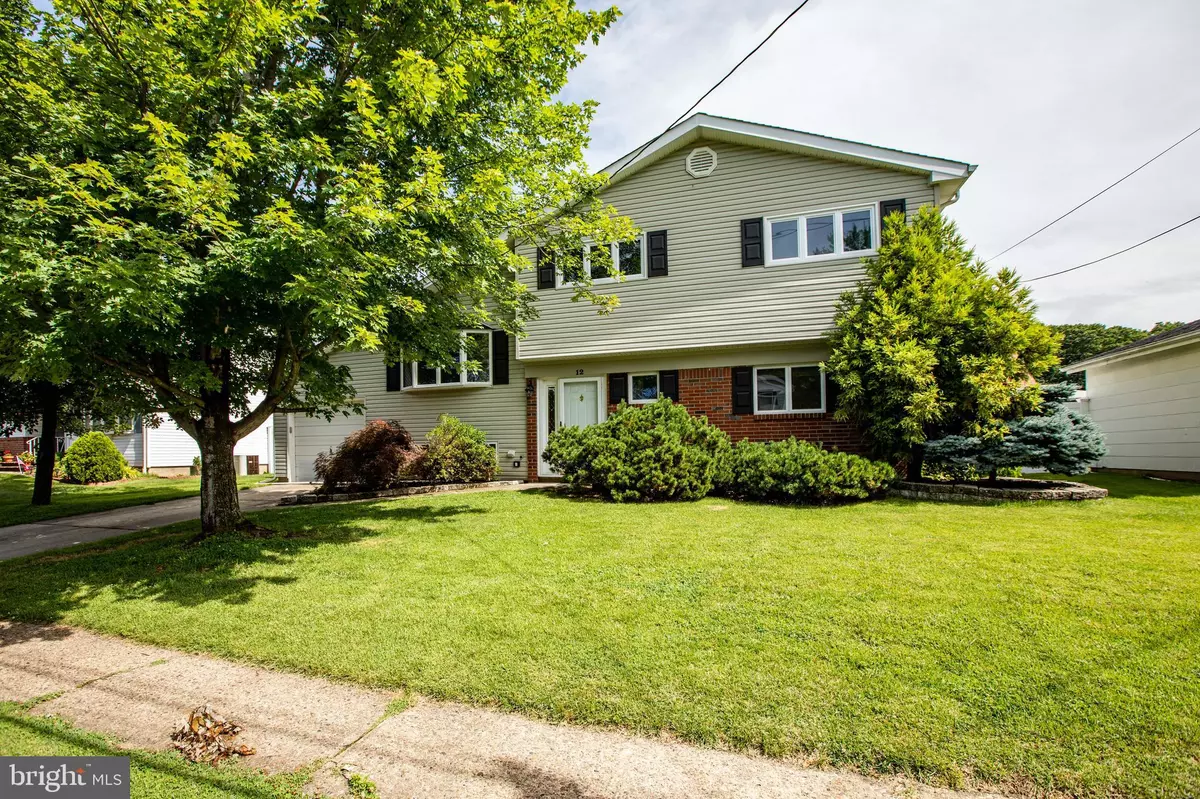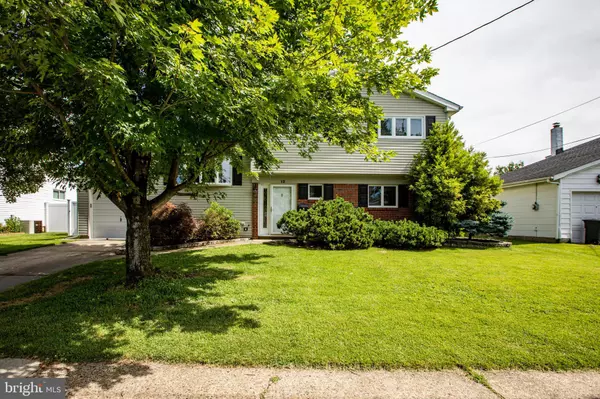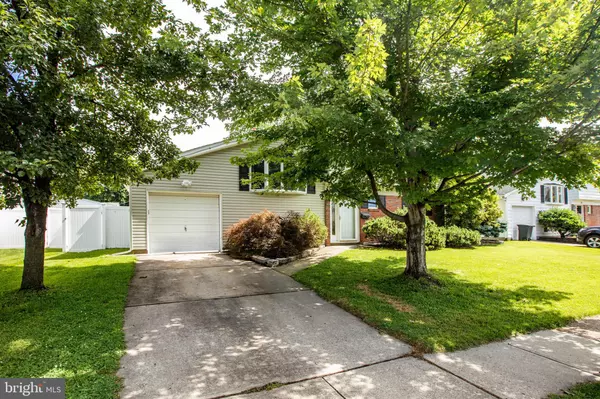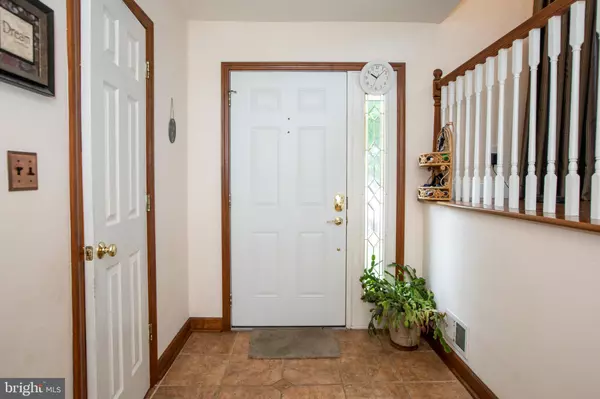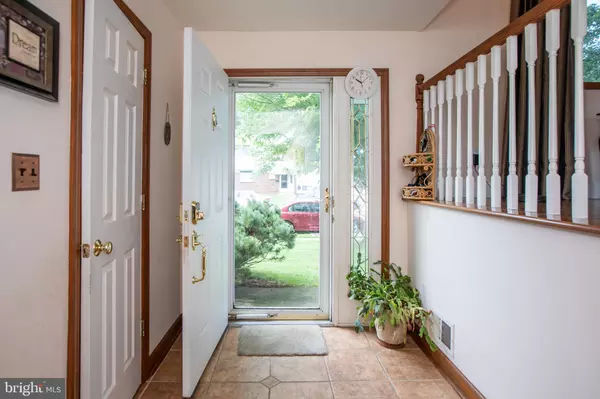$350,800
$348,800
0.6%For more information regarding the value of a property, please contact us for a free consultation.
12 SYCAMORE WAY Hamilton, NJ 08690
4 Beds
2 Baths
1,478 SqFt
Key Details
Sold Price $350,800
Property Type Single Family Home
Sub Type Detached
Listing Status Sold
Purchase Type For Sale
Square Footage 1,478 sqft
Price per Sqft $237
Subdivision Rolling Acres
MLS Listing ID NJME2001760
Sold Date 09/17/21
Style Colonial,Split Level
Bedrooms 4
Full Baths 1
Half Baths 1
HOA Y/N N
Abv Grd Liv Area 1,478
Originating Board BRIGHT
Year Built 1957
Annual Tax Amount $7,088
Tax Year 2020
Lot Size 6,500 Sqft
Acres 0.15
Lot Dimensions 65.00 x 100.00
Property Description
Nesting in the Rolling Acres neighborhood in Hamilton Township is 12 Sycamore Way. This split-level home holds 4 bedrooms and 1.5 baths. Upon entering, is an inviting family room, perfect for entertaining. The main floors also holds a dining room with a view to the kitchen. In the kitchen you will find hardwood floors, granite countertops, tile backsplash and oak cabinets. Also half bath and access to a sizable, unfinished basement with ample storage space. Up a few stairs is a formal living room to gather the family together. Up a few more stairs are 4 sizable bedrooms with plentiful closet space as well as a full bathroom. Over and above the home bears a 1 car garage, a Vinyl fenced in back yard with 2 sheds and a large patio for outdoor entertaining. This lovingly cared for home will not last long. Close to Veteran's Park, shopping, and major highways. Call today!
Location
State NJ
County Mercer
Area Hamilton Twp (21103)
Zoning RESIDENTIAL
Direction South
Rooms
Other Rooms Living Room, Dining Room, Primary Bedroom, Bedroom 2, Bedroom 3, Bedroom 4, Kitchen, Family Room
Basement Partial
Interior
Hot Water Natural Gas
Heating Forced Air
Cooling Central A/C
Flooring Carpet, Hardwood, Laminated
Equipment Dishwasher, Dryer, Microwave, Refrigerator, Washer
Fireplace N
Window Features Replacement
Appliance Dishwasher, Dryer, Microwave, Refrigerator, Washer
Heat Source Natural Gas
Laundry Basement
Exterior
Parking Features Other
Garage Spaces 2.0
Fence Vinyl
Water Access N
Roof Type Shingle
Accessibility 2+ Access Exits
Attached Garage 1
Total Parking Spaces 2
Garage Y
Building
Lot Description Front Yard, Rear Yard, SideYard(s)
Story 3
Sewer Public Sewer
Water Public
Architectural Style Colonial, Split Level
Level or Stories 3
Additional Building Above Grade, Below Grade
Structure Type Dry Wall
New Construction N
Schools
Elementary Schools Alexander
Middle Schools Reynolds
High Schools Hamilton East-Steinert H.S.
School District Hamilton Township
Others
Senior Community No
Tax ID 03-01969-00030
Ownership Fee Simple
SqFt Source Assessor
Acceptable Financing Cash, Conventional, VA
Listing Terms Cash, Conventional, VA
Financing Cash,Conventional,VA
Special Listing Condition Standard
Read Less
Want to know what your home might be worth? Contact us for a FREE valuation!

Our team is ready to help you sell your home for the highest possible price ASAP

Bought with Christine Barrett • RE/MAX Tri County

GET MORE INFORMATION

