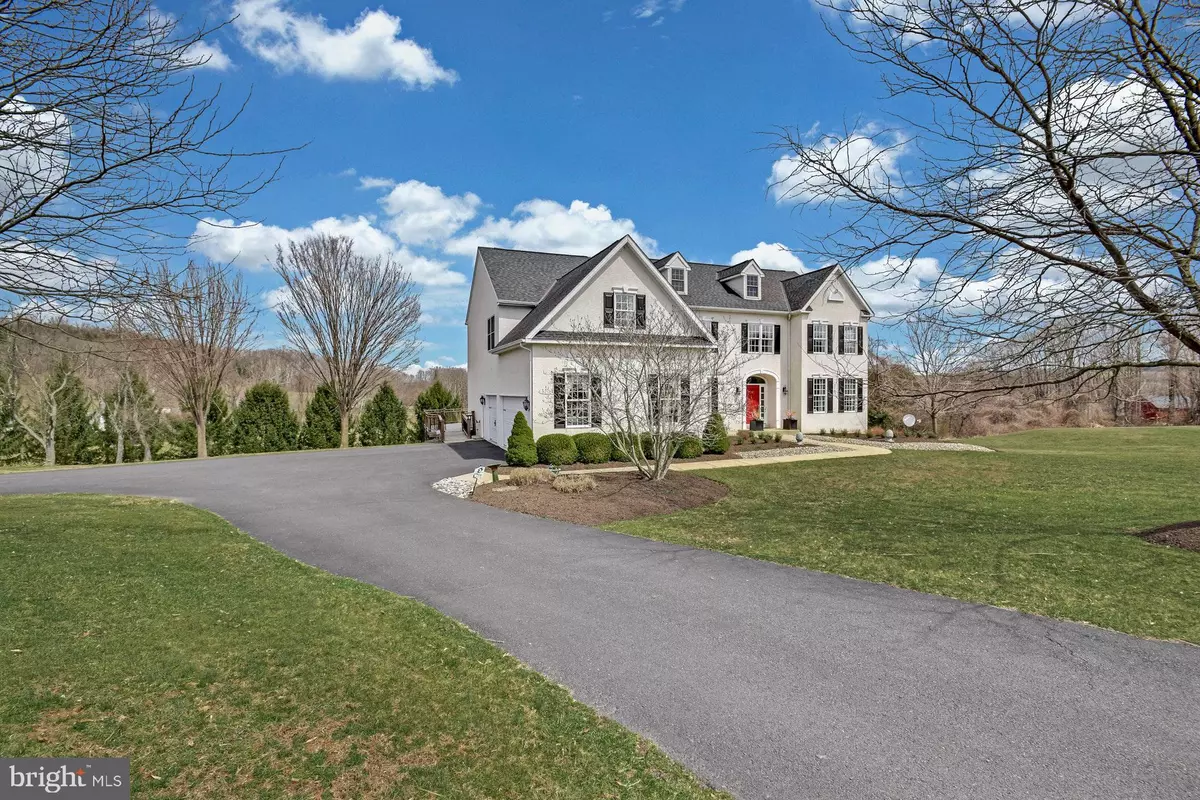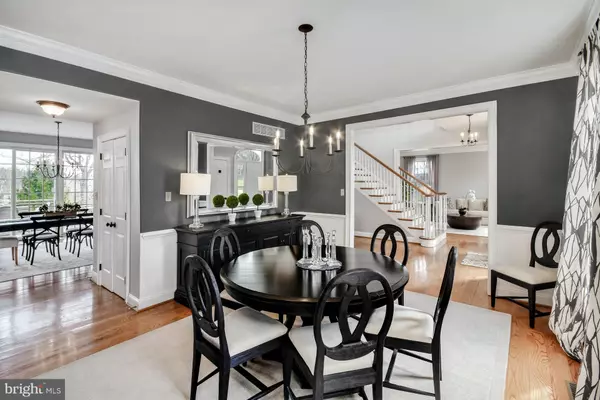$733,350
$799,000
8.2%For more information regarding the value of a property, please contact us for a free consultation.
12 ERWINNA VALLEY WAY Erwinna, PA 18920
4 Beds
4 Baths
4,998 SqFt
Key Details
Sold Price $733,350
Property Type Single Family Home
Sub Type Detached
Listing Status Sold
Purchase Type For Sale
Square Footage 4,998 sqft
Price per Sqft $146
Subdivision Rolling Hills
MLS Listing ID PABU495330
Sold Date 07/17/20
Style Colonial
Bedrooms 4
Full Baths 3
Half Baths 1
HOA Fees $55/mo
HOA Y/N Y
Abv Grd Liv Area 4,323
Originating Board BRIGHT
Year Built 2004
Annual Tax Amount $12,643
Tax Year 2019
Lot Size 3.680 Acres
Acres 3.68
Lot Dimensions 0.00 x 0.00
Property Description
Visit http://bit.ly/12ErwinnaWay for a 3D walkthrough, and https://www.seetheproperty.com/u/306681 for photos, floorplans & more! This stunning center hall colonial is perfectly situated in a quiet Bucks County neighborhood. Set on a generous 3.68 acre lot, Erwinna Way combines elegant design with cozy country charm and top-of-the line accoutrements. Oak floors, soaring ceilings, crown moldings and oversized windows define the first floor. A large foyer opens to the dining room and formal living room, which leads to a lovely open design where the kitchen and breakfast area flow easily into the family room and nearby office. The kitchen offers wood cabinetry with soapstone countertops and farmhouse sink, and fully paneled appliances. The family room is perfect for every season, with a floor-to-ceiling stone fireplace and access to the multi-level deck. The mudroom connects the main living area to the attachedgarage, and the nearby laundry room is a thoughtful convenience. Upstairs, plush wall-to-wall carpet runs throughout the hallways and 4 generously sized bedrooms. The master suite features high ceilings, a large walk-in closet, and a well-appointed bathroom with radiant heat floors and a jacuzzi tub. Three additional bedrooms include ample closets and connected bathrooms. Finishing out the second floor is an expansive two room suite. The fully finished walkout lower level is a great space for friends to gather, featuring anexercise room, wine room, and wet bar. Outside, the expansive yard offers plenty of space for a variety of activities. Rolling Hill Farm provides and maintains miles of walking trails ranging through and around the neighboring streets, with access points easily reached from Erwinna Way. Located in the desirable Palisades School District, this setting is within easy driving distance to major roadways, shopping and dining venues.
Location
State PA
County Bucks
Area Tinicum Twp (10144)
Zoning CR
Rooms
Other Rooms Living Room, Dining Room, Primary Bedroom, Bedroom 2, Bedroom 3, Bedroom 4, Kitchen, Family Room, Foyer, Breakfast Room, Exercise Room, Laundry, Mud Room, Office, Recreation Room, Hobby Room, Primary Bathroom, Full Bath, Half Bath
Basement Full, Partially Finished, Heated, Walkout Level, Rear Entrance
Interior
Interior Features Attic, Butlers Pantry, Carpet, Crown Moldings, Family Room Off Kitchen, Formal/Separate Dining Room, Kitchen - Island, Primary Bath(s), Pantry, Soaking Tub, Stall Shower, Upgraded Countertops, Tub Shower, Walk-in Closet(s), Wet/Dry Bar, Wine Storage, Wood Floors
Hot Water Propane
Heating Forced Air, Zoned, Radiant
Cooling Central A/C
Flooring Carpet, Hardwood, Ceramic Tile, Vinyl
Fireplaces Number 1
Equipment Built-In Microwave, Cooktop, Dishwasher, Oven - Wall, Refrigerator, Washer/Dryer Hookups Only, Water Heater
Appliance Built-In Microwave, Cooktop, Dishwasher, Oven - Wall, Refrigerator, Washer/Dryer Hookups Only, Water Heater
Heat Source Propane - Owned
Exterior
Exterior Feature Deck(s), Patio(s)
Parking Features Garage - Side Entry, Garage Door Opener
Garage Spaces 3.0
Water Access N
View Panoramic
Roof Type Architectural Shingle
Accessibility None
Porch Deck(s), Patio(s)
Attached Garage 3
Total Parking Spaces 3
Garage Y
Building
Lot Description Cul-de-sac, Front Yard, Rear Yard, SideYard(s)
Story 2
Sewer On Site Septic
Water Well
Architectural Style Colonial
Level or Stories 2
Additional Building Above Grade, Below Grade
Structure Type Vaulted Ceilings
New Construction N
Schools
School District Palisades
Others
Senior Community No
Tax ID 44-015-057-003
Ownership Fee Simple
SqFt Source Assessor
Special Listing Condition Standard
Read Less
Want to know what your home might be worth? Contact us for a FREE valuation!

Our team is ready to help you sell your home for the highest possible price ASAP

Bought with Rebecca Kuhnel • Carol C Dorey Real Estate

GET MORE INFORMATION





