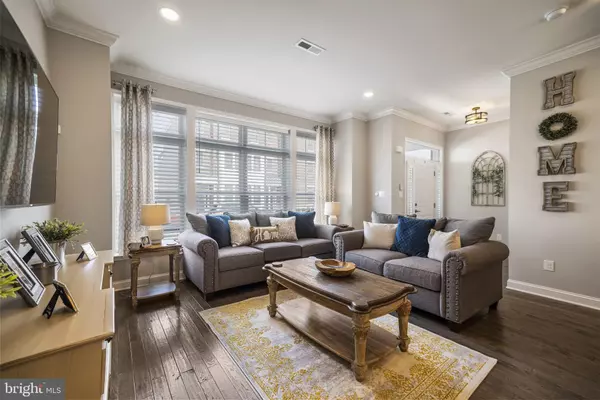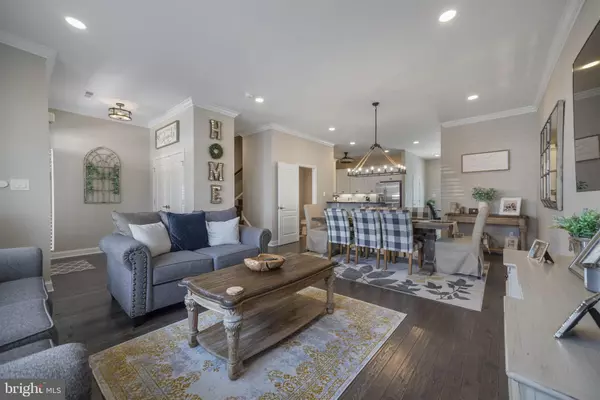$650,000
$659,900
1.5%For more information regarding the value of a property, please contact us for a free consultation.
2306 NAPOLI WAY Philadelphia, PA 19145
4 Beds
3 Baths
2,896 Sqft Lot
Key Details
Sold Price $650,000
Property Type Townhouse
Sub Type End of Row/Townhouse
Listing Status Sold
Purchase Type For Sale
Subdivision Siena Place
MLS Listing ID PAPH2007598
Sold Date 10/04/21
Style Straight Thru
Bedrooms 4
Full Baths 2
Half Baths 1
HOA Y/N N
Originating Board BRIGHT
Year Built 2019
Annual Tax Amount $1,814
Tax Year 2021
Lot Size 2,896 Sqft
Acres 0.07
Lot Dimensions 24.44 x 84.42
Property Description
Custom Bella End Home, loaded with Gorgeous upgrades, Impeccable clean and Pack your Bags now, you can be in your Newer Home at Siena Place !!!!!! Pictures with virtual video. The Bella features a spacious third floor owner's suite with two walk-in closets and outdoor deck, three additional bedrooms and 1 car garage. Custom hand scraped hardwood flooring, with spectacular custom kitchen with back splash tile, beautiful granite counter tops, 7 years left on the Tax Abatement, **** The spacious Living Room/Dining Room area has plenty of room for entertaining and large windows, providing natural lighting. As you venture into the large eat-in Gourmet kitchen, you will find beautiful 42" white soft-close cabinets, granite counter tops, custom tile backsplash and stainless steel appliances! Additional features include a cafe refrigerator, upgraded stove, double pantry and a booster pump system to increase the water pressure! Sliding louver shutter doors lead from the kitchen into a newly installed patio with EP Henry pavers, new landscaping and a retaining wall. A powder room is also located on the main level with access to a lighted crawl space with additional storage. You will find beautiful hardwood flooring and high hat lighting throughout the home. The second level boasts a large second bedroom that has been converted into a family room, two additional spacious bedrooms, walk-in closets, a fully tiled bath with attached double sinks, laundry room and huge hallway closets for additional storage! Last but not least, as your day is winding down, you will retreat into your own "Zen" space....the massive Primary Bedroom Suite located on the 3rd level! You can enjoy the interior seating area, the double walk-in closets, the primary bathroom with full tile throughout, a soaking tub and stand up shower with double shower head and seating! If that isn't enough, you can make your coffee at the breakfast bar and enjoy it as you walk out onto your balcony!! New light fixtures, crown molding, painting and a water sprinkler system complete this home. Not only is it move-in ready, but you can also take advantage of the city tax abatement! One of a Kind Community in the heart of South Philly's Packer Park. Offering a sophisticated lifestyle in a highly desirable and uniquely convenient location, Siena Place One of Philadelphia's most desirable neighborhoods. Walking distance to all the city's sports and entertainment venues. At Siena Place, we're creating a community of homes with features designed to bring you the best of neighborhood living. Our new community features plenty of both outdoor and indoor living spaces. All homes, for instance, have one or two car garages and the community boasts plenty of additional on-street parking. Family and friends will have room to mingle and play in the abundant green space found within the neighborhood.
Location
State PA
County Philadelphia
Area 19145 (19145)
Zoning RESIDENTIAL
Rooms
Main Level Bedrooms 4
Interior
Hot Water Natural Gas
Heating Forced Air
Cooling Central A/C
Heat Source Natural Gas
Exterior
Parking Features Basement Garage, Built In
Garage Spaces 1.0
Water Access N
Accessibility None
Attached Garage 1
Total Parking Spaces 1
Garage Y
Building
Story 3
Sewer Public Sewer
Water Public
Architectural Style Straight Thru
Level or Stories 3
Additional Building Above Grade, Below Grade
New Construction N
Schools
School District The School District Of Philadelphia
Others
Senior Community No
Tax ID 262407300
Ownership Fee Simple
SqFt Source Estimated
Special Listing Condition Standard
Read Less
Want to know what your home might be worth? Contact us for a FREE valuation!

Our team is ready to help you sell your home for the highest possible price ASAP

Bought with Leia Johnson • KW Philly
GET MORE INFORMATION





