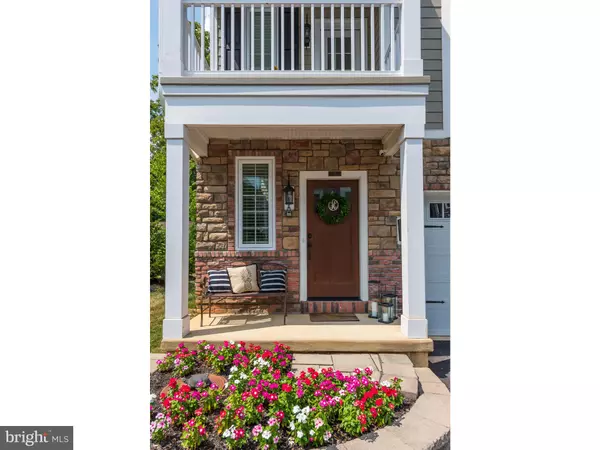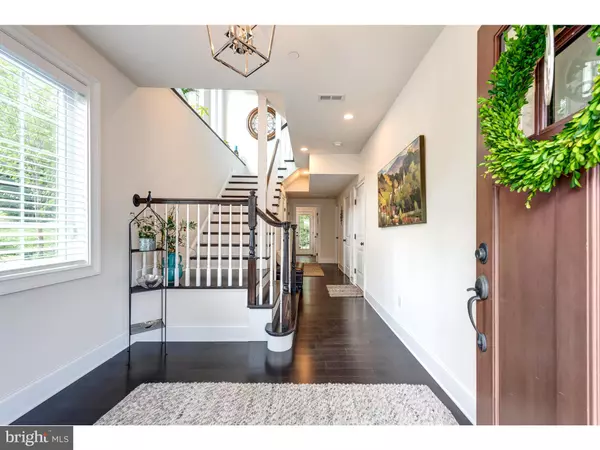$579,000
$600,000
3.5%For more information regarding the value of a property, please contact us for a free consultation.
17 GREY CT Berwyn, PA 19312
4 Beds
5 Baths
4,041 SqFt
Key Details
Sold Price $579,000
Property Type Townhouse
Sub Type End of Row/Townhouse
Listing Status Sold
Purchase Type For Sale
Square Footage 4,041 sqft
Price per Sqft $143
Subdivision None Available
MLS Listing ID PACT494758
Sold Date 05/29/20
Style Colonial,Contemporary
Bedrooms 4
Full Baths 4
Half Baths 1
HOA Fees $350/mo
HOA Y/N Y
Abv Grd Liv Area 3,401
Originating Board BRIGHT
Year Built 2017
Annual Tax Amount $9,007
Tax Year 2020
Lot Size 1,098 Sqft
Acres 0.03
Property Description
Welcome to 1067 Lancaster Avenue a small enclave of newly built executive townhomes located in the Heart of Berwyn and conveniently located to shopping, great restaurants, nationally recognized schools, employment cores and commuter lines servicing the main line as well as Center City! This gorgeous 4 level, 4 bedroom, 4 bath end unit with partial stone facade comes highly upgraded - an additional $42,000 in custom options paid separetly from recorded sales price. Enter the home through the built in 2 car garage (includes Tesla charger) into the hardwood entry foyer with ample storage closet, one of two laundry rooms, first floor au pair bedroom suite featuring a full ceramic bath. Entry to the rear patio area with wooded view is also located on this level. The main second level with majority of hardwood flooring contains a gourmet island kitchen with stainless steel appliances, gas cooking, pantry, custom cabinetry along with stunning marble countertops! The main living level also contains an outdoor balcony, storage closet (already roughed in for future elevator to all levels), powder room, expansive great room with gas fireplace, on demand electric window blinds and a spacious formal dining room all with fantastic natural light completes the package. The third floor level boasts a well sized main bedroom featuring two walk in closets & a sumptuous spa main bath with rain shower! Another bedroom with walk in closet and on suite full ceramic bath completes this level along with the second laundry room. The fourth level bedroom loft, which could be used as an in home office or additional family room, includes a full ceramic bath and private rooftop deck with slider to enjoy the outdoors! Bring you furry friends to enjoy the spacious rear and side yards. Efficient Gas heating! Fantastic Main Line location property abuts regional rail lines.
Location
State PA
County Chester
Area Tredyffrin Twp (10343)
Zoning C1
Direction South
Rooms
Other Rooms Living Room, Dining Room, Primary Bedroom, Bedroom 2, Kitchen, Bedroom 1, Loft
Interior
Interior Features Floor Plan - Open, Kitchen - Gourmet, Kitchen - Island, Upgraded Countertops
Hot Water Natural Gas
Heating Forced Air
Cooling Central A/C
Flooring Carpet, Ceramic Tile, Hardwood
Fireplaces Number 1
Fireplaces Type Gas/Propane
Equipment Cooktop, Dishwasher, Disposal, Oven - Double, Range Hood, Stainless Steel Appliances, Water Heater
Furnishings No
Fireplace Y
Window Features Energy Efficient
Appliance Cooktop, Dishwasher, Disposal, Oven - Double, Range Hood, Stainless Steel Appliances, Water Heater
Heat Source Natural Gas
Laundry Lower Floor, Upper Floor
Exterior
Exterior Feature Balcony, Patio(s)
Parking Features Built In, Garage - Front Entry, Garage Door Opener, Inside Access
Garage Spaces 2.0
Water Access N
View Courtyard
Roof Type Shingle
Accessibility None
Porch Balcony, Patio(s)
Attached Garage 2
Total Parking Spaces 2
Garage Y
Building
Lot Description Backs - Open Common Area, Backs to Trees, SideYard(s)
Story 3+
Sewer Public Sewer
Water Public
Architectural Style Colonial, Contemporary
Level or Stories 3+
Additional Building Above Grade, Below Grade
New Construction N
Schools
Middle Schools T E Middle
High Schools Conestoga
School District Tredyffrin-Easttown
Others
Pets Allowed Y
HOA Fee Include Common Area Maintenance,Snow Removal,Trash
Senior Community No
Tax ID 43-10L-0036.0500
Ownership Fee Simple
SqFt Source Assessor
Acceptable Financing Cash, Conventional
Listing Terms Cash, Conventional
Financing Cash,Conventional
Special Listing Condition Standard
Pets Allowed No Pet Restrictions
Read Less
Want to know what your home might be worth? Contact us for a FREE valuation!

Our team is ready to help you sell your home for the highest possible price ASAP

Bought with Julia E Braendel • Long & Foster Real Estate, Inc.
GET MORE INFORMATION





