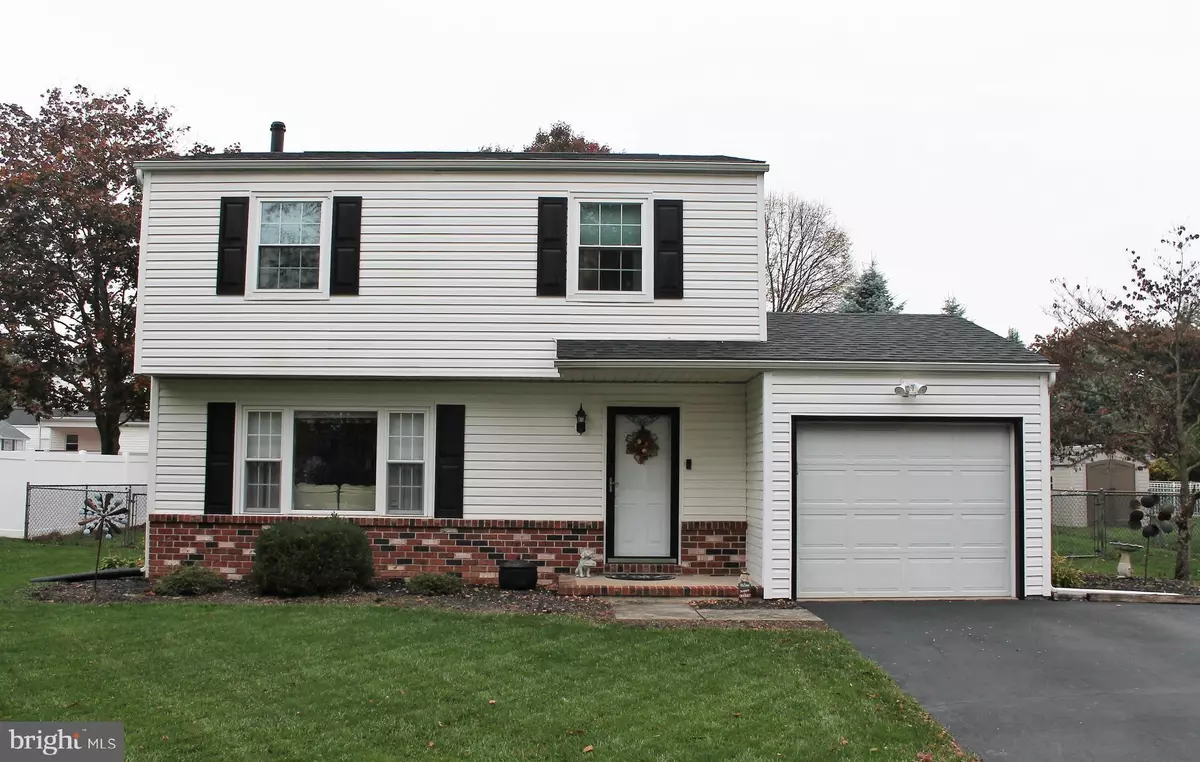$236,000
$235,000
0.4%For more information regarding the value of a property, please contact us for a free consultation.
261 N 50TH ST Harrisburg, PA 17111
3 Beds
2 Baths
1,352 SqFt
Key Details
Sold Price $236,000
Property Type Single Family Home
Sub Type Detached
Listing Status Sold
Purchase Type For Sale
Square Footage 1,352 sqft
Price per Sqft $174
Subdivision Rolling Ridge
MLS Listing ID PADA127126
Sold Date 02/26/21
Style Traditional
Bedrooms 3
Full Baths 1
Half Baths 1
HOA Y/N N
Abv Grd Liv Area 1,352
Originating Board BRIGHT
Year Built 1983
Annual Tax Amount $3,161
Tax Year 2021
Lot Size 0.280 Acres
Acres 0.28
Property Description
Welcome to your new home! Admire the seamless vinyl plank floors throughout the first floor. The kitchen has been recently remodeled beautiful granite, new cabinetry and a perfect view of the fenced in yard. The sellers took great pride in designing a custom oasis for you outside, with a stained concrete patio and an awe inspiring covered retreat. Applaud the details taken in the full bath on the second floor, as every feature was considered to impress. Windows are high efficiency thermal windows. Nestled in Rolling Ridge with easy access to highways and shops including the new Giant facility on Grayson Road. Visit today! We look forward it!
Location
State PA
County Dauphin
Area Swatara Twp (14063)
Zoning RESIDENTIAL
Rooms
Basement Full
Interior
Hot Water Electric
Heating Forced Air, Heat Pump(s)
Cooling Central A/C
Heat Source Electric, Oil
Laundry Hookup, Basement
Exterior
Parking Features Garage Door Opener, Garage - Front Entry
Garage Spaces 5.0
Water Access N
Accessibility Level Entry - Main
Attached Garage 1
Total Parking Spaces 5
Garage Y
Building
Story 2
Sewer Public Sewer
Water Public
Architectural Style Traditional
Level or Stories 2
Additional Building Above Grade
New Construction N
Schools
High Schools Central Dauphin East
School District Central Dauphin
Others
Senior Community No
Tax ID 63-077-003-000-0000
Ownership Fee Simple
SqFt Source Estimated
Acceptable Financing Cash, Conventional, FHA, VA
Listing Terms Cash, Conventional, FHA, VA
Financing Cash,Conventional,FHA,VA
Special Listing Condition Standard
Read Less
Want to know what your home might be worth? Contact us for a FREE valuation!

Our team is ready to help you sell your home for the highest possible price ASAP

Bought with Nicole M. Straub • Keller Williams of Central PA

GET MORE INFORMATION





