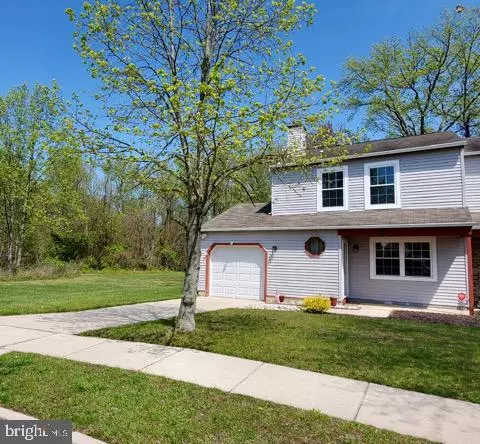$200,000
$199,900
0.1%For more information regarding the value of a property, please contact us for a free consultation.
35 FOSTERTOWN LN Mullica Hill, NJ 08062
3 Beds
3 Baths
1,303 SqFt
Key Details
Sold Price $200,000
Property Type Single Family Home
Sub Type Twin/Semi-Detached
Listing Status Sold
Purchase Type For Sale
Square Footage 1,303 sqft
Price per Sqft $153
Subdivision High Pointe
MLS Listing ID NJGL257868
Sold Date 06/29/20
Style Colonial
Bedrooms 3
Full Baths 2
Half Baths 1
HOA Fees $16/ann
HOA Y/N Y
Abv Grd Liv Area 1,303
Originating Board BRIGHT
Year Built 1989
Annual Tax Amount $4,977
Tax Year 2019
Lot Size 4,792 Sqft
Acres 0.11
Lot Dimensions 0.00 x 0.00
Property Description
You must see this nice twin home to appreciate how much space it offers! The seller is offering 4,000 towards the buyers closing cost! Plus it's situated in the back of the development where it's pretty quiet and it backs to trees! The HUGE fenced in yard includes a storage shed and a charming paver patio to sit and enjoy your morning coffee on! Upon entering you'll find a convenient coat closet and nice size living room with a GAS FIREPLACE! The living room is big enough for a sectional and flat screen TV and the flooring is an easy to care for pergo. The dining area can be set up as a formal dining room as it features chair rail molding and crown molding ( this one was) Or place a large farm house table there! The kitchen includes ample cabinetry and neutral counter tops, a stainless steel appliance package that includes the microwave too. The kitchen and dining room flooring is a neutral ceramic. Off the kitchen you'll find a half bath, large pantry and the laundry area, then the back door to the patio. The master bedroom is a good size and includes it's own FULL BATH! There is a wardrobe closet that is included for the master closet. There are 2 more bedrooms and another FULL BATH! You'll find a pull down to the attic in the hallway that offers storage and the GARAGE is extended and offers plenty of storage space. This twin home is exceptional for it's location, yard size in a private setting and the additional master bath. This home is also eligible for USDA ( NO MONEY DOWN) financing! Serviced by Clearview School District.
Location
State NJ
County Gloucester
Area Harrison Twp (20808)
Zoning R2
Rooms
Other Rooms Living Room, Dining Room, Primary Bedroom, Bedroom 2, Bedroom 3, Kitchen, Bathroom 1, Primary Bathroom
Interior
Interior Features Kitchen - Eat-In, Primary Bath(s)
Heating Forced Air
Cooling Central A/C
Fireplaces Number 1
Fireplaces Type Gas/Propane
Fireplace Y
Heat Source Natural Gas
Laundry Main Floor
Exterior
Parking Features Garage - Front Entry
Garage Spaces 1.0
Water Access N
Roof Type Shingle
Accessibility None
Attached Garage 1
Total Parking Spaces 1
Garage Y
Building
Story 2
Sewer Public Sewer
Water Public
Architectural Style Colonial
Level or Stories 2
Additional Building Above Grade, Below Grade
New Construction N
Schools
School District Clearview Regional Schools
Others
Senior Community No
Tax ID 08-00036 02-00058
Ownership Fee Simple
SqFt Source Assessor
Acceptable Financing Cash, Conventional, FHA, USDA, VA
Listing Terms Cash, Conventional, FHA, USDA, VA
Financing Cash,Conventional,FHA,USDA,VA
Special Listing Condition Standard
Read Less
Want to know what your home might be worth? Contact us for a FREE valuation!

Our team is ready to help you sell your home for the highest possible price ASAP

Bought with Patricia J Massengale • Coldwell Banker Realty

GET MORE INFORMATION





