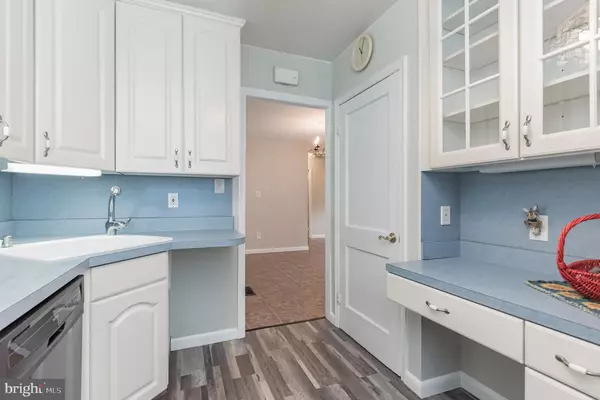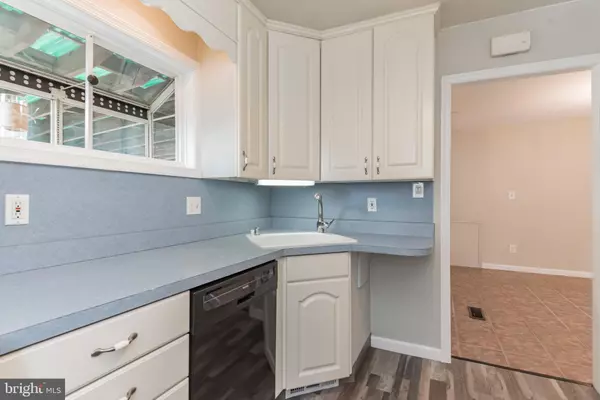$268,000
$285,000
6.0%For more information regarding the value of a property, please contact us for a free consultation.
8616 RICHMOND AVE Baltimore, MD 21234
3 Beds
1 Bath
1,242 SqFt
Key Details
Sold Price $268,000
Property Type Single Family Home
Sub Type Detached
Listing Status Sold
Purchase Type For Sale
Square Footage 1,242 sqft
Price per Sqft $215
Subdivision Woodcroft
MLS Listing ID MDBC2001722
Sold Date 09/24/21
Style Ranch/Rambler
Bedrooms 3
Full Baths 1
HOA Y/N N
Abv Grd Liv Area 1,242
Originating Board BRIGHT
Year Built 1955
Annual Tax Amount $60
Tax Year 2020
Lot Size 7,169 Sqft
Acres 0.16
Property Description
Don't miss this terrific 3 bedroom, 1 full bath rancher, on a landscaped, level lot in the quiet and convenient neighborhood of Woodcroft. Freshly painted throughout. Updated HVAC, roof, gutters, and downspouts. New carpeting and windows throughout. Updated kitchen with gas cooking. Wheelchair accessible bathroom with wheelchair accessible shower. The dining room opens to a covered patio overlooking the freshly landscaped, fully fenced backyard. Warm gas heat. Huge 20-foot owner's suite with roll-in master bath shower. Verizon Fios internet. Large formal living room with electric fireplace. No HOA fees. Blue ribbon schools. First-class aquatic center/pool just one block away. Available immediately. Note: Taxes reflect disabled military exemption - the property will be reassessed upon transfer.
Location
State MD
County Baltimore
Zoning RESIDENTIAL
Direction Northeast
Rooms
Other Rooms Living Room, Dining Room, Bedroom 2, Bedroom 3, Kitchen, Bedroom 1
Main Level Bedrooms 3
Interior
Interior Features Attic, Ceiling Fan(s), Dining Area, Entry Level Bedroom, Floor Plan - Traditional, Formal/Separate Dining Room, Kitchen - Efficiency, Pantry, Walk-in Closet(s)
Hot Water Natural Gas
Heating Forced Air, Central
Cooling Central A/C, Ceiling Fan(s)
Flooring Carpet, Ceramic Tile, Vinyl
Fireplaces Number 1
Fireplaces Type Electric
Equipment Built-In Microwave, Built-In Range, Dishwasher, Dryer - Electric, Dryer - Front Loading, Exhaust Fan, Icemaker, Microwave, Oven - Self Cleaning, Oven/Range - Gas, Refrigerator, Stove, Washer - Front Loading, Washer, Water Heater
Furnishings No
Fireplace Y
Window Features Replacement
Appliance Built-In Microwave, Built-In Range, Dishwasher, Dryer - Electric, Dryer - Front Loading, Exhaust Fan, Icemaker, Microwave, Oven - Self Cleaning, Oven/Range - Gas, Refrigerator, Stove, Washer - Front Loading, Washer, Water Heater
Heat Source Natural Gas
Laundry Dryer In Unit, Has Laundry, Hookup, Main Floor, Washer In Unit
Exterior
Exterior Feature Deck(s), Porch(es), Patio(s)
Garage Spaces 2.0
Fence Partially, Privacy, Rear, Wood
Utilities Available Cable TV, Phone Available, Phone Connected
Water Access N
View Garden/Lawn
Roof Type Asphalt,Shingle
Street Surface Paved
Accessibility Level Entry - Main, No Stairs
Porch Deck(s), Porch(es), Patio(s)
Road Frontage City/County
Total Parking Spaces 2
Garage N
Building
Lot Description Backs to Trees, Interior, Landscaping, Level, Partly Wooded, Pond, Rear Yard, SideYard(s)
Story 1
Sewer Public Sewer
Water Public
Architectural Style Ranch/Rambler
Level or Stories 1
Additional Building Above Grade, Below Grade
New Construction N
Schools
Elementary Schools Harford Hills
Middle Schools Pine Grove
High Schools Parkville
School District Baltimore County Public Schools
Others
Senior Community No
Tax ID 04090919003300
Ownership Fee Simple
SqFt Source Assessor
Horse Property N
Special Listing Condition Standard
Read Less
Want to know what your home might be worth? Contact us for a FREE valuation!

Our team is ready to help you sell your home for the highest possible price ASAP

Bought with Shurnell Cathey • RE/MAX Advantage Realty

GET MORE INFORMATION





