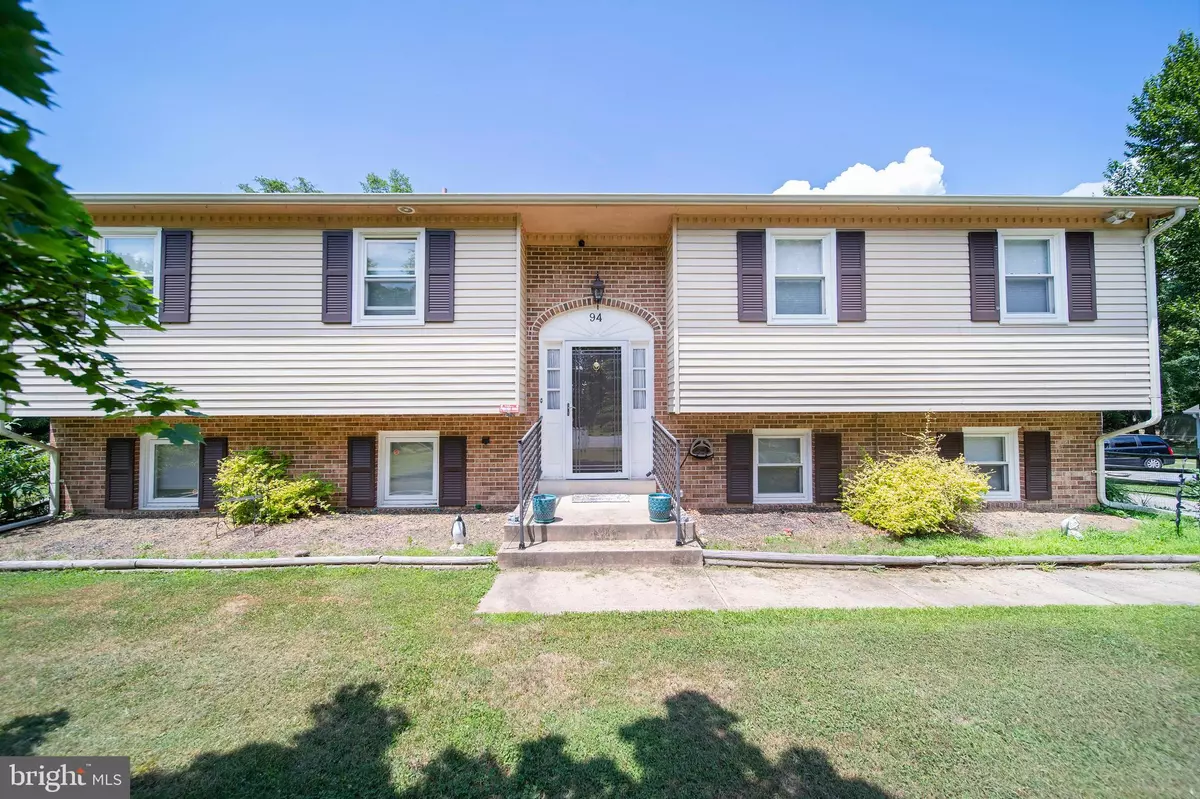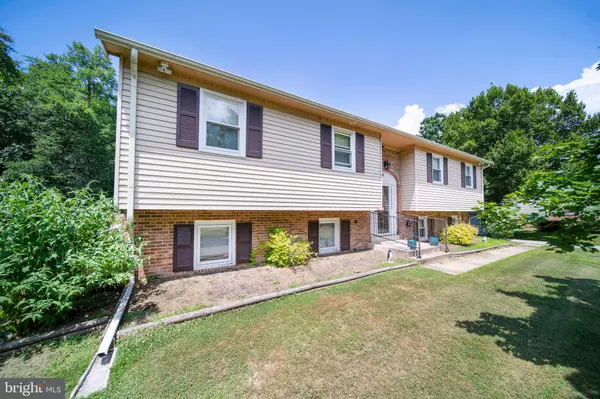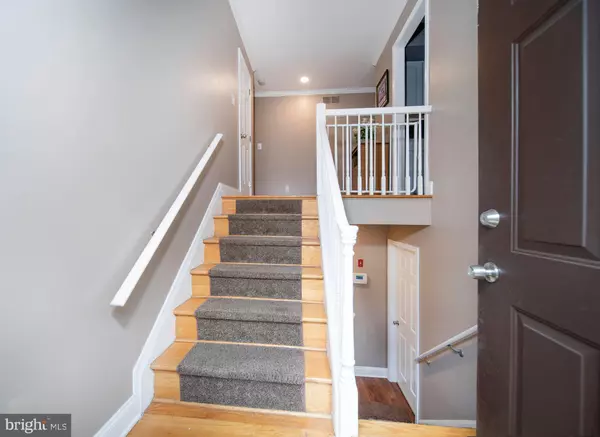$365,000
$360,000
1.4%For more information regarding the value of a property, please contact us for a free consultation.
94 STARDUST DR Newark, DE 19702
5 Beds
3 Baths
3,575 SqFt
Key Details
Sold Price $365,000
Property Type Single Family Home
Sub Type Detached
Listing Status Sold
Purchase Type For Sale
Square Footage 3,575 sqft
Price per Sqft $102
Subdivision Melody Meadows
MLS Listing ID DENC504608
Sold Date 08/28/20
Style Ranch/Rambler
Bedrooms 5
Full Baths 3
HOA Fees $2/ann
HOA Y/N Y
Abv Grd Liv Area 2,900
Originating Board BRIGHT
Year Built 1982
Annual Tax Amount $3,286
Tax Year 2020
Lot Size 0.850 Acres
Acres 0.85
Lot Dimensions 80.80 x 297.00
Property Description
Welcome to 94 Stardust Dr! Beautiful raised ranch situated in a cul- de -sac and almost once acre, with tree lined backyard for added privacy. Located in the highly desirable Melody Meadows, this home features 5 bedrooms and 3 full baths! 3 bedrooms located on the main floor and 2 bedrooms on the lower level. large deck and all season porch provide plenty of area to entertain and relax. Kitchen has been recently remodeled from top to bottom with beautiful counter tops, cabinetry, backslash and newer appliances. Large driveway with ample parking, 2 sheds, and a office that could be used as a 6th bedroom. . Windows were replaced in 2008. Bathrooms recently updated & All kitchen appliances are included. Close to rt.40, rt.896, and I-95. Schedule your appointment today before it's gone!
Location
State DE
County New Castle
Area Newark/Glasgow (30905)
Zoning NC21
Rooms
Other Rooms Living Room, Dining Room, Bedroom 2, Bedroom 3, Bedroom 4, Bedroom 5, Kitchen, Bedroom 1, Laundry, Office, Bathroom 1, Bathroom 2
Basement Full
Main Level Bedrooms 3
Interior
Hot Water Natural Gas
Heating Forced Air
Cooling Central A/C
Fireplaces Number 1
Heat Source Natural Gas, Propane - Leased
Exterior
Water Access N
Accessibility None
Garage N
Building
Story 2
Sewer Public Sewer
Water Public
Architectural Style Ranch/Rambler
Level or Stories 2
Additional Building Above Grade, Below Grade
New Construction N
Schools
School District Christina
Others
Pets Allowed Y
Senior Community No
Tax ID 11-031.00-241
Ownership Fee Simple
SqFt Source Assessor
Acceptable Financing FHA, Conventional, VA, Cash
Listing Terms FHA, Conventional, VA, Cash
Financing FHA,Conventional,VA,Cash
Special Listing Condition Standard
Pets Allowed Dogs OK, Cats OK
Read Less
Want to know what your home might be worth? Contact us for a FREE valuation!

Our team is ready to help you sell your home for the highest possible price ASAP

Bought with Verna Anita Watson • Long & Foster Real Estate, Inc.
GET MORE INFORMATION





