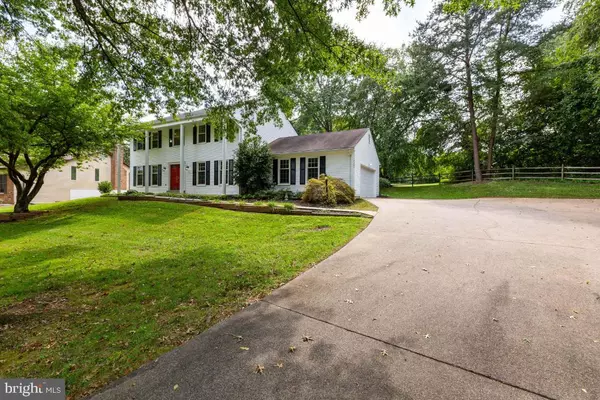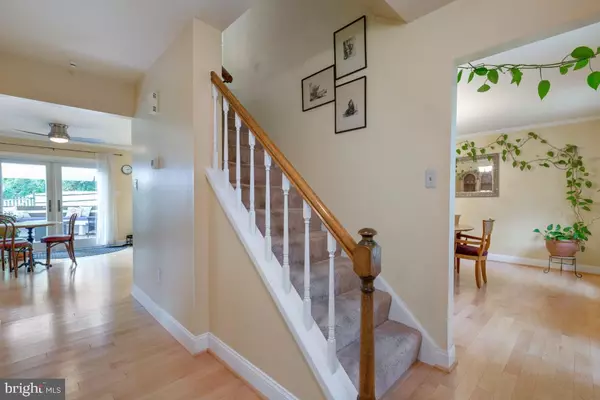$635,000
$619,000
2.6%For more information regarding the value of a property, please contact us for a free consultation.
4323 FALLSTONE PL Dumfries, VA 22025
4 Beds
4 Baths
3,304 SqFt
Key Details
Sold Price $635,000
Property Type Single Family Home
Sub Type Detached
Listing Status Sold
Purchase Type For Sale
Square Footage 3,304 sqft
Price per Sqft $192
Subdivision Lake Montclair
MLS Listing ID VAPW2008810
Sold Date 10/21/21
Style Colonial
Bedrooms 4
Full Baths 3
Half Baths 1
HOA Fees $54/mo
HOA Y/N Y
Abv Grd Liv Area 2,240
Originating Board BRIGHT
Year Built 1981
Annual Tax Amount $5,511
Tax Year 2021
Lot Size 0.294 Acres
Acres 0.29
Property Description
Live on the golf course in the beautiful and highly sought after Lake Montclair Community with Henderson Elementary School, Saunders Middle School, and Forest Park High School. The community has three beaches at Lake Montclair, golf course, swimming pool, tennis courts, parks, recreation areas, walking trails, and public library. Enjoy the quiet and wonderfully treed lot with spa like retreat on the updated Trex deck next to golf course which is the perfect place for entertaining family and friends. Love the over $75,000 kitchen and main floor remodel that includes all new cabinets, granite countertops, stainless steel appliances, lighting, fireplace doors, and hardwood floors on main level. All the bathrooms on the upper level have been remodeled with custom cabinets, sinks, baths, showers, and toilets. The primary bedroom has a fireplace, lounge area, and balcony to the golf course. The basement has enjoyed a major renovation with new flooring, new bar, upgraded plumbing, and upgraded bathroom. The HVAC was replaced in 2020 and a new 80 gallon water heater was installed in 2019. Oversize garage for both your cars and storage. Lake Montclair is a five minute walk from the back door and you will have the best view for the 4th of July fireworks at the lake. Ideal location for commuting to DC, Arlington, Pentagon, Fort Belvoir, and Quantico Marine Base. Nearby restaurants and shopping.
Location
State VA
County Prince William
Zoning RPC
Rooms
Other Rooms Living Room, Dining Room, Primary Bedroom, Sitting Room, Bedroom 2, Bedroom 3, Bedroom 4, Kitchen, Family Room, Foyer, Breakfast Room, Study, Recreation Room, Storage Room, Bathroom 2, Bathroom 3, Primary Bathroom, Half Bath
Basement English
Interior
Interior Features Bar, Breakfast Area, Built-Ins, Carpet, Ceiling Fan(s), Crown Moldings, Dining Area, Family Room Off Kitchen, Floor Plan - Open, Kitchen - Gourmet, Primary Bath(s), Soaking Tub, Tub Shower, Upgraded Countertops, Wood Floors
Hot Water Electric
Heating Heat Pump(s)
Cooling Central A/C
Fireplaces Number 3
Equipment Built-In Microwave, Dishwasher, Disposal, Dryer, Icemaker, Microwave, Refrigerator, Stainless Steel Appliances, Washer, Water Heater
Window Features Energy Efficient
Appliance Built-In Microwave, Dishwasher, Disposal, Dryer, Icemaker, Microwave, Refrigerator, Stainless Steel Appliances, Washer, Water Heater
Heat Source Electric
Exterior
Parking Features Additional Storage Area, Garage - Side Entry, Oversized
Garage Spaces 2.0
Water Access N
Roof Type Architectural Shingle
Accessibility None
Attached Garage 2
Total Parking Spaces 2
Garage Y
Building
Story 3
Foundation Permanent
Sewer Public Sewer
Water Public
Architectural Style Colonial
Level or Stories 3
Additional Building Above Grade, Below Grade
New Construction N
Schools
Elementary Schools Henderson
Middle Schools Saunders
High Schools Forest Park
School District Prince William County Public Schools
Others
Senior Community No
Tax ID 8190-47-0672
Ownership Fee Simple
SqFt Source Assessor
Special Listing Condition Standard
Read Less
Want to know what your home might be worth? Contact us for a FREE valuation!

Our team is ready to help you sell your home for the highest possible price ASAP

Bought with Yony Kifle • KW Metro Center
GET MORE INFORMATION





