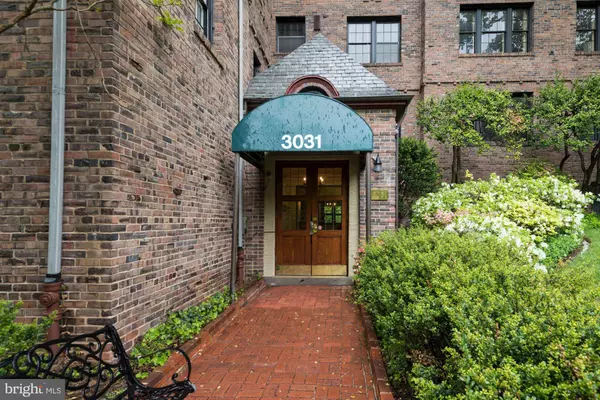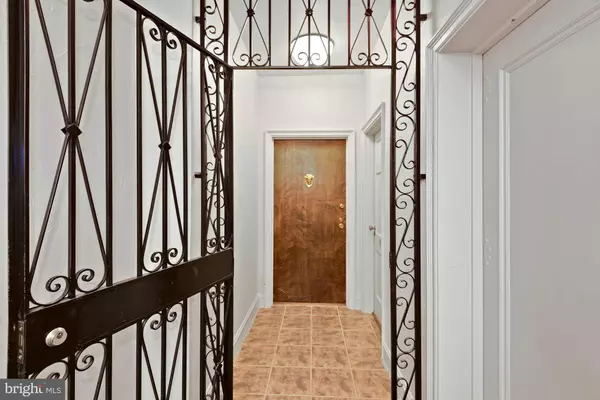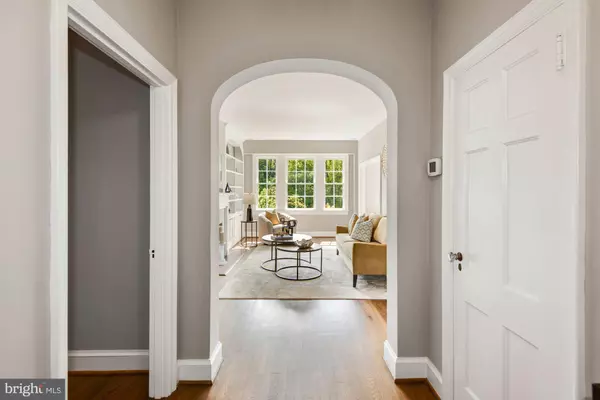$620,000
$589,000
5.3%For more information regarding the value of a property, please contact us for a free consultation.
3031 SEDGWICK ST NW #504-E Washington, DC 20008
3 Beds
2 Baths
1,260 SqFt
Key Details
Sold Price $620,000
Property Type Condo
Sub Type Condo/Co-op
Listing Status Sold
Purchase Type For Sale
Square Footage 1,260 sqft
Price per Sqft $492
Subdivision Cleveland Park
MLS Listing ID DCDC2011604
Sold Date 10/27/21
Style Traditional,Tudor
Bedrooms 3
Full Baths 1
Half Baths 1
Condo Fees $1,285/mo
HOA Y/N N
Abv Grd Liv Area 1,260
Originating Board BRIGHT
Year Built 1928
Annual Tax Amount $89,659
Tax Year 2019
Property Description
Rarely available 2br + solarium penthouse unit flooded with light from SW exposure & loaded with the charm of yesteryear! Inviting formal entry foyer, warm hardwood floors, welcoming decorative fireplace, classic arches with custom built-ins, formal dining room with built-in china cabinet, & great closets throughout! Being on the top floor affords this unit the luxury of having central AC which none have on lower floors!!! The exposure provides lovely views over a local cooperative veggie garden as well as endless views over the trees toward downtown! The coop fee includes your heat, taxes, mgmt, laundry, and the wonderful grounds Tilden Gardens has to offer it's residents! There are community & hobby rooms as well as a few guest suites for visitors to utilize. This apartment includes a separate storage bin in the basement, which also has parking(but on a lengthy wait-list at this time). The location allows easy access to nearly all of the city via 2 walkable metros, bus, or just a good stroll! Financing is available through one of the many lenders on the recognized list which is attached in the disclosure packet. This is an opportunity that doesn't come up often - seize it! No Pets Allowed aside from registered service animals. Garage parking is on a waitlist
Location
State DC
County Washington
Zoning R
Direction South
Rooms
Main Level Bedrooms 3
Interior
Interior Features Floor Plan - Traditional, Formal/Separate Dining Room, Built-Ins, Wood Floors
Hot Water Natural Gas
Heating Radiator
Cooling Central A/C
Flooring Hardwood, Ceramic Tile
Fireplaces Type Mantel(s), Non-Functioning
Equipment Dishwasher, Disposal, Oven/Range - Gas, Refrigerator
Fireplace Y
Appliance Dishwasher, Disposal, Oven/Range - Gas, Refrigerator
Heat Source Natural Gas
Exterior
Parking Features Garage - Front Entry
Garage Spaces 1.0
Amenities Available Common Grounds, Elevator, Extra Storage
Water Access N
View Trees/Woods, Garden/Lawn
Accessibility Elevator
Attached Garage 1
Total Parking Spaces 1
Garage Y
Building
Lot Description Landscaping, Trees/Wooded
Story 1
Unit Features Mid-Rise 5 - 8 Floors
Sewer Public Sewer
Water Public
Architectural Style Traditional, Tudor
Level or Stories 1
Additional Building Above Grade, Below Grade
New Construction N
Schools
Elementary Schools Hearst
Middle Schools Deal
High Schools Jackson-Reed
School District District Of Columbia Public Schools
Others
Pets Allowed N
HOA Fee Include Common Area Maintenance,Custodial Services Maintenance,Ext Bldg Maint,Gas,Heat,Insurance,Laundry,Lawn Maintenance,Management,Reserve Funds,Sewer,Snow Removal,Taxes,Trash,Water
Senior Community No
Tax ID 2059//0801
Ownership Cooperative
Acceptable Financing Conventional, Cash
Listing Terms Conventional, Cash
Financing Conventional,Cash
Special Listing Condition Standard
Read Less
Want to know what your home might be worth? Contact us for a FREE valuation!

Our team is ready to help you sell your home for the highest possible price ASAP

Bought with Ned Rich • Washington Fine Properties, LLC
GET MORE INFORMATION





