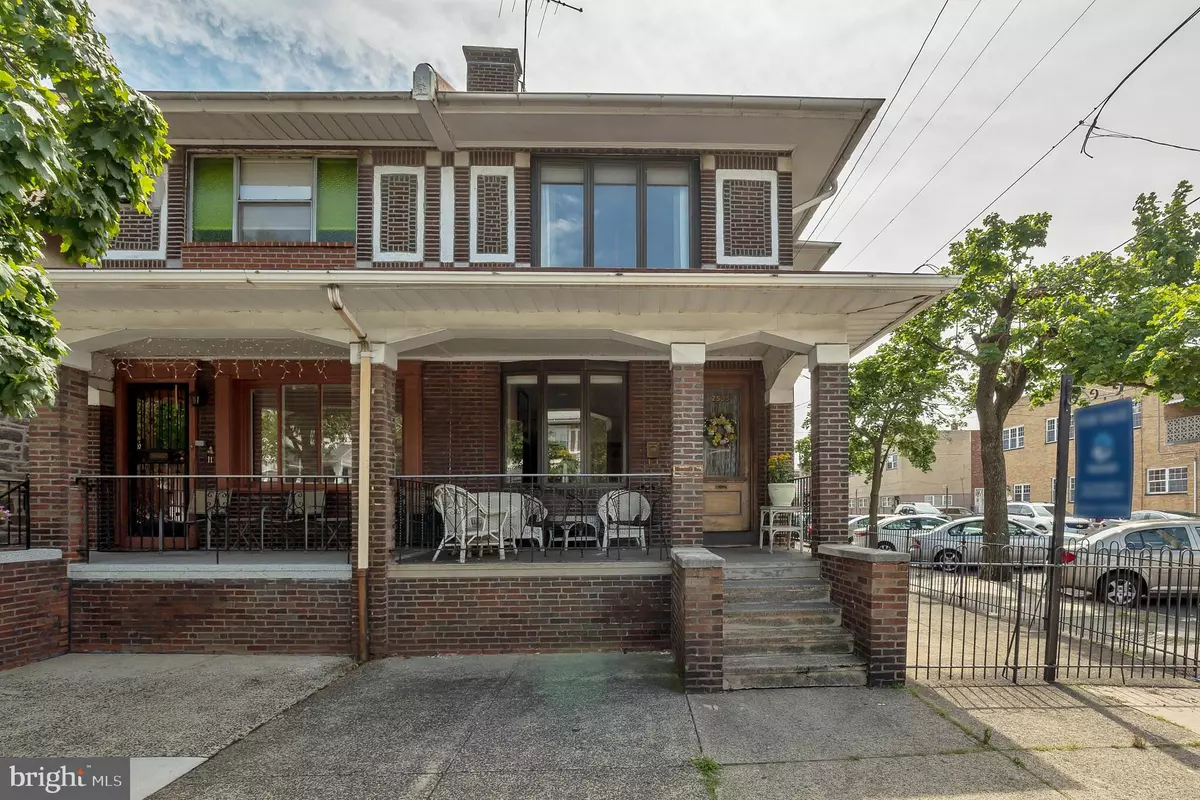$370,000
$379,900
2.6%For more information regarding the value of a property, please contact us for a free consultation.
2535 S 18TH ST Philadelphia, PA 19145
3 Beds
4 Baths
1,736 SqFt
Key Details
Sold Price $370,000
Property Type Single Family Home
Sub Type Twin/Semi-Detached
Listing Status Sold
Purchase Type For Sale
Square Footage 1,736 sqft
Price per Sqft $213
Subdivision Girard Estates
MLS Listing ID PAPH913294
Sold Date 09/30/20
Style Traditional
Bedrooms 3
Full Baths 2
Half Baths 2
HOA Y/N N
Abv Grd Liv Area 1,736
Originating Board BRIGHT
Year Built 1920
Annual Tax Amount $4,751
Tax Year 2020
Lot Size 1,957 Sqft
Acres 0.04
Lot Dimensions 22.16 x 88.33
Property Description
In the heart of the historic and desirable Girard Estates neighborhood sits a highly sought after sun-filled corner twin. Enjoy the idyllic urban outdoor relaxation on the spacious front porch! After entering from the foyer, the main floor of this home has classic straight-thru layout, with an expansive living room in the front. The living space holds a charming granite wood burning fireplace, gorgeous original woodwork, and flexible entertaining spaces. The dedicated dining room, separated by classic oak pocket doors, offers space for large family gatherings. The sun-filled kitchen features a breakfast nook, substantial countertop space, and stainless steel appliances. Beyond the kitchen is a dedicated laundry room with a separate half bath, french doors that lead out to the large rear patio and an additional door to the expansive side yard. There are three bedrooms upstairs with two full baths, including the master suite. Each sun-filled bedroom is equipped with ceiling fans and ample closet space. The master bedroom has vaulted ceilings with a charming accent beam. The attached master bath has a walk-in closet, large jetted tub, and is fitted with imported Italian marble. A finished basement adds wonderful value to the space, and it's finished fantastically: newer carpet and white tile, recessed lights, a wet bar, separate tool storage, and the second half bath. The home-length rec room space in the basement makes the home hosting ready! This home sits on a beautiful, tree-lined street in South Philly, in close proximity to many amenities and restaurants. The property is also two blocks from the Donatucci library branch and three blocks from Girard Park, as well as a short distance to Marconi and FDR park. This is a special Philadelphia Registered Historic home, and with some cosmetic updates, will make this a homebuyer s dream city dwelling.
Location
State PA
County Philadelphia
Area 19145 (19145)
Zoning RSA3
Rooms
Other Rooms Living Room, Dining Room, Primary Bedroom, Bedroom 2, Bedroom 3, Kitchen, Basement, Laundry, Storage Room, Utility Room, Workshop, Primary Bathroom, Full Bath, Half Bath
Basement Other
Interior
Interior Features Attic/House Fan, Bar, Ceiling Fan(s), Recessed Lighting, Stall Shower, Walk-in Closet(s), Window Treatments
Hot Water Natural Gas
Heating Forced Air
Cooling Central A/C
Fireplaces Number 2
Fireplaces Type Marble
Fireplace Y
Heat Source Natural Gas
Laundry Main Floor
Exterior
Exterior Feature Porch(es)
Water Access N
Accessibility None
Porch Porch(es)
Garage N
Building
Lot Description Corner
Story 2
Sewer Public Sewer
Water Public
Architectural Style Traditional
Level or Stories 2
Additional Building Above Grade, Below Grade
New Construction N
Schools
School District The School District Of Philadelphia
Others
Senior Community No
Tax ID 262066600
Ownership Fee Simple
SqFt Source Assessor
Security Features Carbon Monoxide Detector(s),Smoke Detector
Special Listing Condition Standard
Read Less
Want to know what your home might be worth? Contact us for a FREE valuation!

Our team is ready to help you sell your home for the highest possible price ASAP

Bought with Dorothea Iannacone • BHHS Fox & Roach-Center City Walnut

GET MORE INFORMATION





