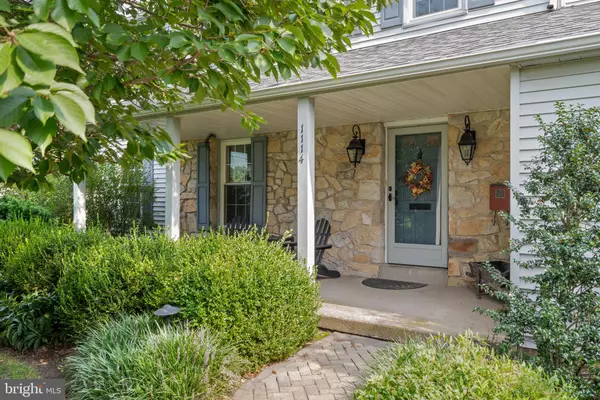$700,000
$599,000
16.9%For more information regarding the value of a property, please contact us for a free consultation.
1114 HAWTHORNE LN Fort Washington, PA 19034
5 Beds
3 Baths
3,015 SqFt
Key Details
Sold Price $700,000
Property Type Single Family Home
Sub Type Detached
Listing Status Sold
Purchase Type For Sale
Square Footage 3,015 sqft
Price per Sqft $232
Subdivision Fort Washington
MLS Listing ID PAMC2011106
Sold Date 10/22/21
Style Colonial
Bedrooms 5
Full Baths 2
Half Baths 1
HOA Y/N N
Abv Grd Liv Area 3,015
Originating Board BRIGHT
Year Built 1968
Annual Tax Amount $12,160
Tax Year 2021
Lot Size 0.505 Acres
Acres 0.51
Lot Dimensions 110.00 x 0.00
Property Description
The house you have been waiting for just hit the market in one of Fort Washington's most desirable neighborhoods! Pride of ownership shines through in this spacious 5 bedroom home! Located in the HEART of Fort Washington this beautiful two-story colonial home is Move-In Ready and within close proximity to Upper Dublin High School. Sitting on half an acre, you are greeted by a welcoming front porch which leads you into the front entry foyer. Beautiful hardwood flooring leads you through to the spacious living room with built in shelving, gracious stone fireplace and large windows. Continue through into the sunny and bright dining room with large bay window and double glass doors that lead outside to a large two tier deck. The updated kitchen is the heart of the home with white cabinetry, soapstone countertops, updated appliances and has a large bay window overlooking the picturesque views of the yard. The expanded family room is perfect for all your family gatherings with vaulted ceilings, fireplace and plenty of windows overlooking the large fenced in yard. Updated powder room complete the first floor. Move upstairs to the master suite offering plenty of closet space and large updated master bath with stall shower. Four additional well appointed bedrooms on this floor with plenty of closet space includes an oversized bedroom with two separate closets. The finished lower level is perfect for additional living space with lots of storage space. Large fenced in yard with beautiful landscaping gives ample space to enjoy plenty of outside activities. Walking distance to the award-winning Upper Dublin Schools and Fort Washington train station, 309, PA Turnpike with easy access to restaurants and shopping. Mondauk Park is close by with playground, basketball courts, fields, and trail. Don't miss your opportunity to view this gorgeous home!
Location
State PA
County Montgomery
Area Upper Dublin Twp (10654)
Zoning RES.
Rooms
Other Rooms Living Room, Dining Room, Family Room
Basement Full, Fully Finished, Shelving
Interior
Interior Features Attic, Built-Ins, Crown Moldings, Exposed Beams, Family Room Off Kitchen, Floor Plan - Open, Kitchen - Eat-In, Stall Shower, Tub Shower, Upgraded Countertops, Walk-in Closet(s)
Hot Water Natural Gas
Heating Forced Air, Baseboard - Electric
Cooling Central A/C
Flooring Hardwood, Tile/Brick
Fireplaces Number 2
Equipment Built-In Range, Dishwasher, Refrigerator
Appliance Built-In Range, Dishwasher, Refrigerator
Heat Source Natural Gas
Exterior
Parking Features Garage - Side Entry, Inside Access, Oversized
Garage Spaces 2.0
Fence Fully
Water Access N
Roof Type Shingle
Accessibility None
Attached Garage 2
Total Parking Spaces 2
Garage Y
Building
Story 2
Foundation Concrete Perimeter
Sewer Public Sewer
Water Public
Architectural Style Colonial
Level or Stories 2
Additional Building Above Grade, Below Grade
New Construction N
Schools
Elementary Schools Fort Washington
Middle Schools Sandy Run
High Schools U Dublin
School District Upper Dublin
Others
Senior Community No
Tax ID 54-00-08161-002
Ownership Fee Simple
SqFt Source Assessor
Acceptable Financing Cash, Conventional, FHA
Listing Terms Cash, Conventional, FHA
Financing Cash,Conventional,FHA
Special Listing Condition Standard
Read Less
Want to know what your home might be worth? Contact us for a FREE valuation!

Our team is ready to help you sell your home for the highest possible price ASAP

Bought with Mary J Murrow • RE/MAX Main Line-Paoli
GET MORE INFORMATION





