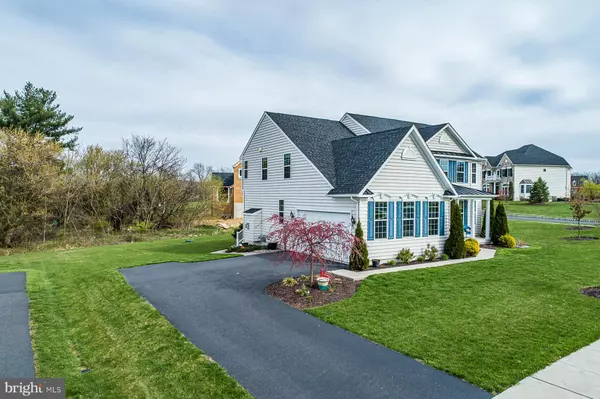$485,000
$512,000
5.3%For more information regarding the value of a property, please contact us for a free consultation.
6335 CANDLE PL Coopersburg, PA 18036
4 Beds
4 Baths
3,219 SqFt
Key Details
Sold Price $485,000
Property Type Single Family Home
Sub Type Detached
Listing Status Sold
Purchase Type For Sale
Square Footage 3,219 sqft
Price per Sqft $150
Subdivision Whispering Pines
MLS Listing ID PALH113862
Sold Date 07/17/20
Style Colonial
Bedrooms 4
Full Baths 2
Half Baths 2
HOA Y/N N
Abv Grd Liv Area 2,519
Originating Board BRIGHT
Year Built 2014
Annual Tax Amount $6,793
Tax Year 2019
Lot Size 0.469 Acres
Acres 0.47
Lot Dimensions 102.32 x 165.00
Property Description
View the 3D Virtual Tour for the full experience. This stunning 4 bedroom home set on a quiet cul-de-sac in Southern Lehigh School District is in pristine condition and now available For Sale. Built in 2014, amenities include stunning dark hardwood floors throughout the main floor, 9 foot ceilings, bright eat-in-kitchen, fully finished lower level with walk out, 4 large bedrooms and so much more. The custom kitchen highlights granite countertops, center island, gas cooking, large pantry and breakfast room. The impressive formal dining room spares no expense w/ bright windows and tray ceiling. The 2nd floor showcases 4 bedrooms including a master suite with 70 sq ft walk-in-closet and en-suite bathroom w/ double vanity, soaking tub, water closet, glass tile shower, and 2 linen closets. This home is located minutes from 78, 309 and Route 378 and perfect for all commuters. Also close to shopping, schools, local parks and Saucon Valley Rail Trail.
Location
State PA
County Lehigh
Area Upper Saucon Twp (12322)
Zoning R-2
Rooms
Other Rooms Living Room, Dining Room, Primary Bedroom, Bedroom 2, Bedroom 3, Bedroom 4, Kitchen, Family Room, Laundry, Mud Room, Office, Utility Room, Primary Bathroom, Full Bath, Half Bath
Basement Full
Interior
Interior Features Breakfast Area, Carpet, Ceiling Fan(s), Family Room Off Kitchen, Kitchen - Eat-In, Kitchen - Gourmet, Kitchen - Island, Kitchen - Table Space, Primary Bath(s), Pantry, Recessed Lighting, Soaking Tub, Upgraded Countertops, Walk-in Closet(s), Water Treat System, Wood Floors
Heating Forced Air
Cooling Central A/C, Ceiling Fan(s)
Flooring Hardwood, Tile/Brick, Carpet
Fireplaces Number 1
Fireplaces Type Gas/Propane
Equipment Dishwasher, Dryer, Refrigerator, Washer, Water Conditioner - Owned
Fireplace Y
Appliance Dishwasher, Dryer, Refrigerator, Washer, Water Conditioner - Owned
Heat Source Natural Gas
Laundry Main Floor
Exterior
Exterior Feature Deck(s), Patio(s)
Parking Features Garage Door Opener, Inside Access
Garage Spaces 2.0
Water Access N
Accessibility None
Porch Deck(s), Patio(s)
Attached Garage 2
Total Parking Spaces 2
Garage Y
Building
Story 2
Sewer Public Septic
Water Public
Architectural Style Colonial
Level or Stories 2
Additional Building Above Grade, Below Grade
New Construction N
Schools
Elementary Schools Liberty Bell
Middle Schools Southern Lehigh
High Schools Southern Lehigh
School District Southern Lehigh
Others
Senior Community No
Tax ID 642432360699-00001
Ownership Fee Simple
SqFt Source Estimated
Acceptable Financing Cash, Conventional, FHA, VA
Horse Property N
Listing Terms Cash, Conventional, FHA, VA
Financing Cash,Conventional,FHA,VA
Special Listing Condition Standard
Read Less
Want to know what your home might be worth? Contact us for a FREE valuation!

Our team is ready to help you sell your home for the highest possible price ASAP

Bought with Daniel Witt • Keller Williams Real Estate - Allentown

GET MORE INFORMATION





