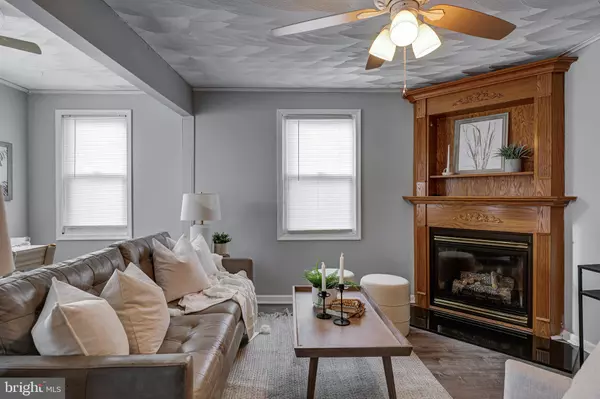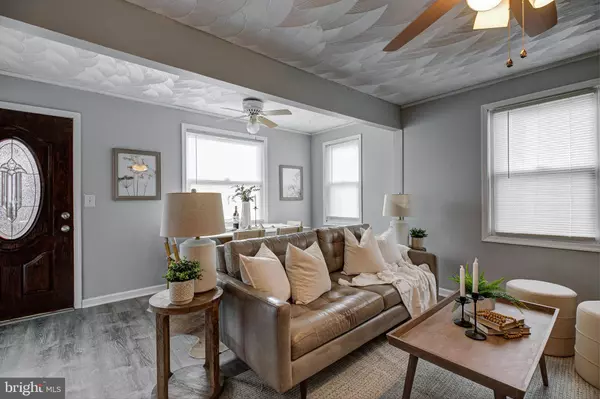$260,000
$259,900
For more information regarding the value of a property, please contact us for a free consultation.
601 LEWIS ST Havre De Grace, MD 21078
4 Beds
2 Baths
1,562 SqFt
Key Details
Sold Price $260,000
Property Type Single Family Home
Sub Type Detached
Listing Status Sold
Purchase Type For Sale
Square Footage 1,562 sqft
Price per Sqft $166
Subdivision Bloomsbury Park
MLS Listing ID MDHR2006216
Sold Date 01/14/22
Style Ranch/Rambler
Bedrooms 4
Full Baths 2
HOA Y/N N
Abv Grd Liv Area 1,562
Originating Board BRIGHT
Year Built 1950
Annual Tax Amount $2,790
Tax Year 2020
Lot Size 4,784 Sqft
Acres 0.11
Property Description
Come visit this freshly updated 4BR, 2BA Rancher. This home Features Brand new laminate flooring throughout, a open floor plan, spacious kitchen with plenty of counter space. Direct, access to the huge 10X55 screened porch which extends the length of the home. The Primary bedroom has a large sitting room and En Suite, it also features it's own private entrance from the screened porch. The Primary Bedroom was an addition to the home, and this could be used as a family room, in-law-suite, or rent it out! One floor living at its best with laundry connections both on the main level and in the basement. Basement has been freshly painted and has plenty of storage space. The home sits on a corner lot, with fenced yard and two driveways one from Stokes St and the other from Lewis St, great for visitors or recreational vehicles. Conveniently located minutes to downtown Havre De Grave. This home has so much to love in a great location.
Location
State MD
County Harford
Zoning RB
Rooms
Basement Other, Connecting Stairway
Main Level Bedrooms 4
Interior
Interior Features Ceiling Fan(s), Entry Level Bedroom, Family Room Off Kitchen, Floor Plan - Open, Primary Bath(s), Stall Shower, Tub Shower, Wood Floors
Hot Water Natural Gas
Heating Forced Air
Cooling Central A/C
Equipment Built-In Microwave, Cooktop, Dishwasher, Refrigerator
Appliance Built-In Microwave, Cooktop, Dishwasher, Refrigerator
Heat Source Natural Gas
Exterior
Exterior Feature Enclosed, Porch(es)
Garage Spaces 4.0
Water Access N
Accessibility None
Porch Enclosed, Porch(es)
Total Parking Spaces 4
Garage N
Building
Story 1
Foundation Other
Sewer Public Sewer
Water Public
Architectural Style Ranch/Rambler
Level or Stories 1
Additional Building Above Grade, Below Grade
New Construction N
Schools
School District Harford County Public Schools
Others
Senior Community No
Tax ID 1306031854
Ownership Fee Simple
SqFt Source Assessor
Special Listing Condition Standard
Read Less
Want to know what your home might be worth? Contact us for a FREE valuation!

Our team is ready to help you sell your home for the highest possible price ASAP

Bought with Alyssa Nicole Bowman • Keller Williams Gateway LLC
GET MORE INFORMATION





