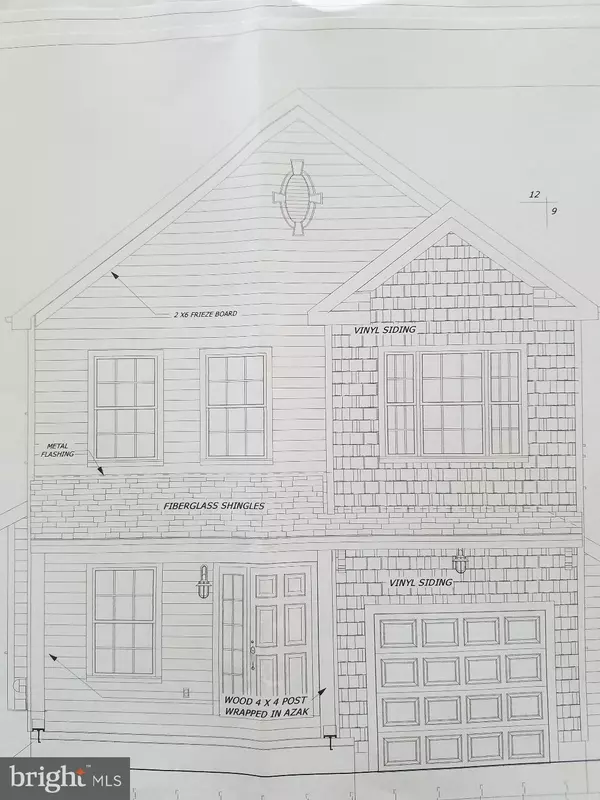$489,000
$490,000
0.2%For more information regarding the value of a property, please contact us for a free consultation.
3742 PRESIDENT ST Philadelphia, PA 19114
4 Beds
3 Baths
3,325 SqFt
Key Details
Sold Price $489,000
Property Type Single Family Home
Sub Type Detached
Listing Status Sold
Purchase Type For Sale
Square Footage 3,325 sqft
Price per Sqft $147
Subdivision Torresdale
MLS Listing ID PAPH852268
Sold Date 08/25/20
Style Colonial
Bedrooms 4
Full Baths 2
Half Baths 1
HOA Y/N N
Abv Grd Liv Area 2,325
Originating Board BRIGHT
Year Built 2019
Tax Year 2019
Lot Size 6,600 Sqft
Acres 0.15
Property Description
New Construction In Quiet And Secluded West Torresdale Section Of Philadelphia! 10 year Tax Abatement Approved! 2400SF Of Living Space Plus Finished Basement, 4 Bed, 2.5 Bath. Many Upgrades Included...9' First Ceiling, Full Basement with 9' Basement Wall, Large Master Suite With Vaulted Ceiling, Large Bath, Walk-In Closet, Second Floor Laundry, Hardwood Floor Throughout First Floor, Upgraded Trim, Recessed LED Lights, Upgraded Cabinets, Quartz And Granite Tops, Tiled Main Bath And Hall Bath, Natural Gas Heat, Cooking, Dryer And Water Heater, etc. Gas Fireplace Available. Public Water And Sewer. Can Be Ready For Quick Delivery, Four Lots Available, Photos Coming Soon, Call Today!
Location
State PA
County Philadelphia
Area 19114 (19114)
Zoning RESID
Rooms
Other Rooms Living Room, Dining Room, Primary Bedroom, Bedroom 2, Bedroom 3, Bedroom 4, Kitchen, Family Room, Basement, Primary Bathroom, Full Bath, Half Bath
Basement Daylight, Partial, Drainage System, Full, Heated, Interior Access, Partially Finished, Poured Concrete, Sump Pump, Water Proofing System
Interior
Interior Features Attic, Breakfast Area, Carpet, Dining Area, Family Room Off Kitchen, Floor Plan - Open, Kitchen - Eat-In, Kitchen - Island, Kitchen - Table Space, Primary Bath(s), Recessed Lighting, Stall Shower, Upgraded Countertops
Hot Water Natural Gas
Heating Forced Air
Cooling Central A/C
Flooring Carpet, Ceramic Tile, Hardwood, Wood
Fireplace N
Window Features Double Pane,Insulated,Screens,Vinyl Clad,Energy Efficient,Low-E
Heat Source Natural Gas
Laundry Hookup, Upper Floor
Exterior
Parking Features Garage - Front Entry
Garage Spaces 1.0
Utilities Available Water Available
Water Access N
Roof Type Asphalt
Street Surface Access - On Grade,Paved
Accessibility None
Road Frontage City/County, Public
Attached Garage 1
Total Parking Spaces 1
Garage Y
Building
Lot Description Open
Story 2
Foundation Concrete Perimeter, Slab
Sewer Public Sewer
Water Public
Architectural Style Colonial
Level or Stories 2
Additional Building Above Grade, Below Grade
Structure Type Dry Wall,9'+ Ceilings,Vaulted Ceilings
New Construction Y
Schools
School District The School District Of Philadelphia
Others
Senior Community No
Tax ID NO TAX RECORD
Ownership Fee Simple
SqFt Source Estimated
Security Features Carbon Monoxide Detector(s),Fire Detection System
Acceptable Financing Cash, Conventional
Listing Terms Cash, Conventional
Financing Cash,Conventional
Special Listing Condition Standard
Read Less
Want to know what your home might be worth? Contact us for a FREE valuation!

Our team is ready to help you sell your home for the highest possible price ASAP

Bought with Christopher Chang • Aarch Realty
GET MORE INFORMATION



