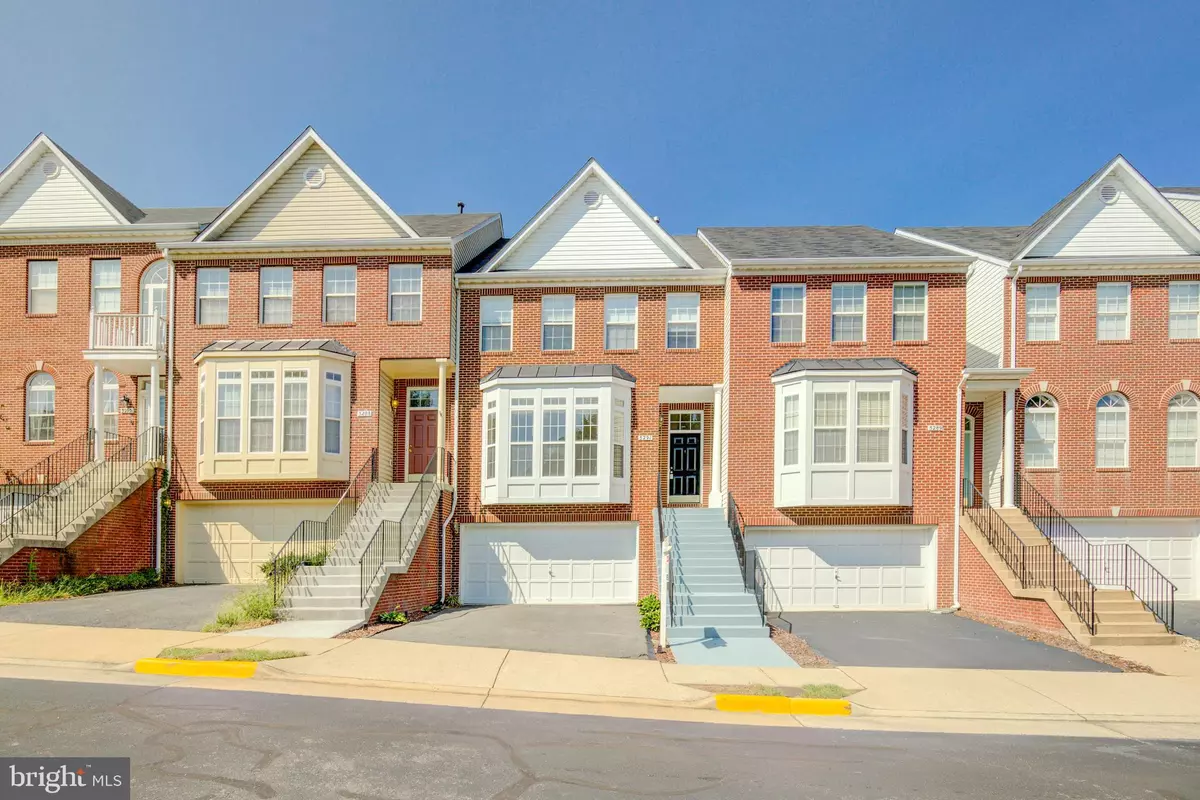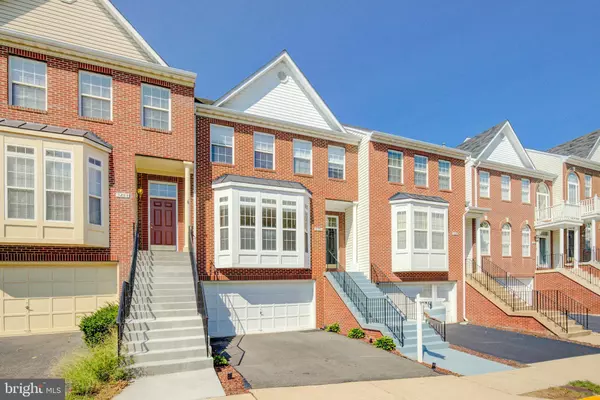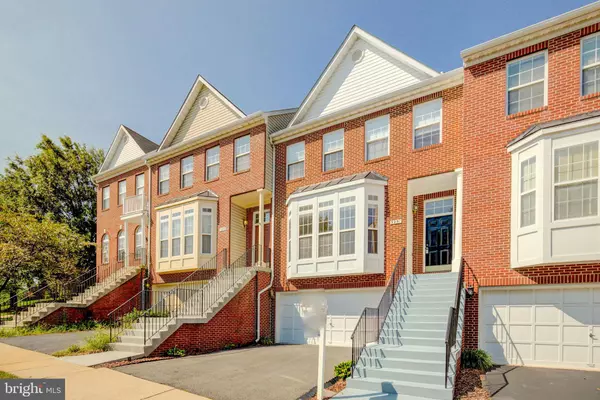$640,000
$645,000
0.8%For more information regarding the value of a property, please contact us for a free consultation.
5291 BALLYCASTLE CIR Alexandria, VA 22315
3 Beds
4 Baths
2,712 SqFt
Key Details
Sold Price $640,000
Property Type Townhouse
Sub Type Interior Row/Townhouse
Listing Status Sold
Purchase Type For Sale
Square Footage 2,712 sqft
Price per Sqft $235
Subdivision Kingstowne
MLS Listing ID VAFX2021984
Sold Date 10/29/21
Style Colonial
Bedrooms 3
Full Baths 2
Half Baths 2
HOA Fees $104/mo
HOA Y/N Y
Abv Grd Liv Area 1,824
Originating Board BRIGHT
Year Built 1996
Annual Tax Amount $6,577
Tax Year 2021
Lot Size 1,968 Sqft
Acres 0.05
Property Description
LOCATION, LOCATION, LOCATION! Gorgeous 3 level, 2 car garage townhouse in the Kingstowne Community! Great location, easy access to 495, and within 10 minutes to Van Dorn Metro Station, Springfield Town Center and the Kingstowne Towne Center.
RECENT UPGRADES: First floor wood floors, Bay Window with PVC. Trex Composite Deck
The kitchen is equipped with stainless steel appliances, granite countertops, and plenty of storage with lots of 42" cabinets. The kitchen faces the dining area that walks out onto the beautiful deck. Just off the dining room sits the very spacious living room that brings in so much natural light. The upper level bedrooms have vaulted ceilings with plenty of space. Featured in the master bathroom is a walk in shower and soaking tub, perfect after a long day. Downstairs in the basement, a half bathroom and laundry room sit opposite of the beautiful fireplace. The basement is great for a recreation room or office, with easy access to the backyard for fresh air.
GREAT LOCATION IN KINGSTOWNE COMMUNITY, 3BED, 2 FULL BATHS, 2 HALF BATHS, YOU CANNOT BEAT THIS.
Location
State VA
County Fairfax
Zoning 304
Rooms
Basement Fully Finished, Walkout Stairs, Connecting Stairway
Interior
Interior Features Kitchen - Island, Attic, Breakfast Area, Ceiling Fan(s)
Hot Water Natural Gas
Heating Forced Air
Cooling Central A/C
Fireplaces Number 1
Equipment Cooktop, Built-In Microwave, Dishwasher, Disposal, Dryer, Oven/Range - Electric, Refrigerator, Washer
Fireplace Y
Appliance Cooktop, Built-In Microwave, Dishwasher, Disposal, Dryer, Oven/Range - Electric, Refrigerator, Washer
Heat Source Natural Gas
Laundry Dryer In Unit, Washer In Unit, Basement
Exterior
Parking Features Garage Door Opener
Garage Spaces 4.0
Amenities Available Basketball Courts, Pool - Outdoor, Tennis Courts, Tot Lots/Playground
Water Access N
Accessibility None
Attached Garage 2
Total Parking Spaces 4
Garage Y
Building
Story 3
Foundation Other
Sewer Public Sewer
Water Public
Architectural Style Colonial
Level or Stories 3
Additional Building Above Grade, Below Grade
New Construction N
Schools
Elementary Schools Lane
Middle Schools Twain
High Schools Edison
School District Fairfax County Public Schools
Others
HOA Fee Include Common Area Maintenance,Management,Snow Removal,Trash
Senior Community No
Tax ID 0814 38520410
Ownership Fee Simple
SqFt Source Assessor
Special Listing Condition Standard
Read Less
Want to know what your home might be worth? Contact us for a FREE valuation!

Our team is ready to help you sell your home for the highest possible price ASAP

Bought with Laps D McCord • RE/MAX Realty Services
GET MORE INFORMATION





