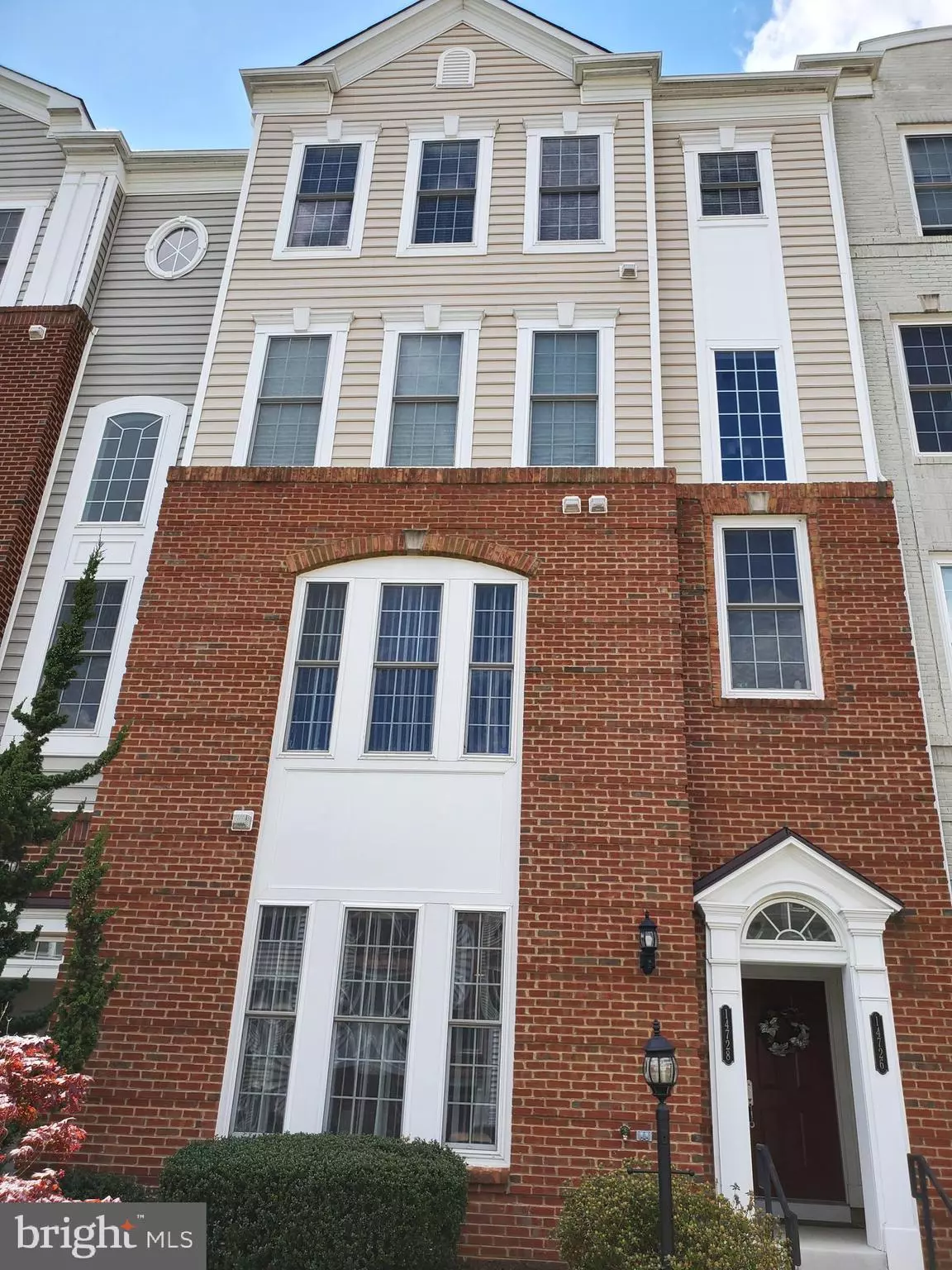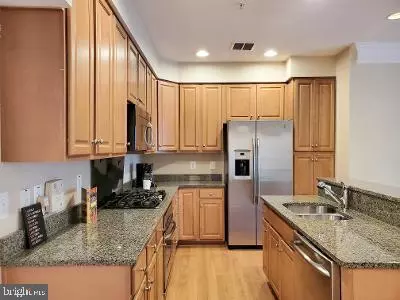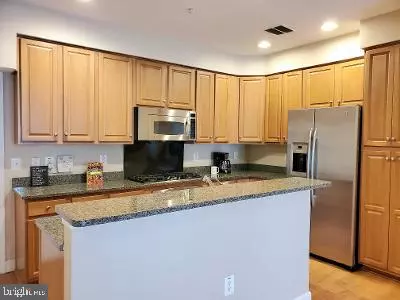$345,000
$335,000
3.0%For more information regarding the value of a property, please contact us for a free consultation.
14728 POTOMAC BRANCH DR Woodbridge, VA 22191
3 Beds
3 Baths
1,446 SqFt
Key Details
Sold Price $345,000
Property Type Condo
Sub Type Condo/Co-op
Listing Status Sold
Purchase Type For Sale
Square Footage 1,446 sqft
Price per Sqft $238
Subdivision Potomac Club
MLS Listing ID VAPW2000766
Sold Date 08/20/21
Style Colonial
Bedrooms 3
Full Baths 2
Half Baths 1
Condo Fees $223/mo
HOA Fees $142/mo
HOA Y/N Y
Abv Grd Liv Area 1,446
Originating Board BRIGHT
Year Built 2007
Annual Tax Amount $3,264
Tax Year 2020
Property Description
Welcome to your new home in the amazing community of Potomac Club! This lovely home features 3 bedrooms, 2.5 baths, gourmet kitchen with stainless steel appliances, granite countertops, plenty cabinets, and breakfast bar. The kitchen opens to a spacious living room. Hardwood flooring throughout main level. Owner’s suite and two spacious bedrooms on upper level. Laundry room conveniently located on upper level. Recent updates: Roof 2019, Water Heater 2019, HVAC 2020, Washer & Dryer, 2021. Home also comes with a home warranty. Lots of parking out front!!! Potomac club is a gated community less than 5 minutes from I-95, including Express Lane entrance, close to VRE and Rte 1. Easy commute to Quantico, Ft Belvoir, Pentagon, and Washington DC. Potomac Club is located directly across the street from Stonebridge Town Center with many shops, restaurants, Wegman’s, Alamo Theater, Duck Doughnuts, and Firebirds, to name a few. Potomac Club offers numerous amenities: gated security, indoor and out door pools, tot lot, playgrounds, fitness center with on-site staff and personal trainer options, community business center, rock climbing wall, club room with catering kitchen, and more! Great amenities suited for busy professionals, the ease of carefree living with amazing amenities in a tech-savvy urban environment. OPEN HOUSE SATURDAY, 7/11, 12-3PM
Location
State VA
County Prince William
Zoning R16
Rooms
Basement Other
Interior
Interior Features Breakfast Area, Combination Dining/Living, Crown Moldings, Wood Floors, Carpet
Hot Water Natural Gas
Heating Forced Air
Cooling Central A/C
Flooring Carpet, Hardwood
Equipment Built-In Microwave, Dishwasher, Disposal, Dryer, Exhaust Fan, Icemaker, Refrigerator, Washer
Furnishings No
Appliance Built-In Microwave, Dishwasher, Disposal, Dryer, Exhaust Fan, Icemaker, Refrigerator, Washer
Heat Source Natural Gas
Exterior
Parking Features Garage - Rear Entry
Garage Spaces 1.0
Amenities Available Basketball Courts, Club House, Common Grounds, Community Center, Exercise Room, Fitness Center, Gated Community, Meeting Room, Pool - Indoor, Pool - Outdoor, Sauna, Swimming Pool, Tot Lots/Playground
Water Access N
Accessibility None
Attached Garage 1
Total Parking Spaces 1
Garage Y
Building
Story 2
Sewer Public Sewer
Water Public
Architectural Style Colonial
Level or Stories 2
Additional Building Above Grade, Below Grade
New Construction N
Schools
School District Prince William County Public Schools
Others
Pets Allowed Y
HOA Fee Include Common Area Maintenance,Ext Bldg Maint,Health Club,Lawn Maintenance,Pool(s),Recreation Facility,Security Gate,Snow Removal,Trash,Water
Senior Community No
Tax ID 8391-05-7350.01
Ownership Condominium
Security Features Security Gate
Special Listing Condition Standard
Pets Allowed No Pet Restrictions
Read Less
Want to know what your home might be worth? Contact us for a FREE valuation!

Our team is ready to help you sell your home for the highest possible price ASAP

Bought with Steven Moore • Samson Properties

GET MORE INFORMATION





