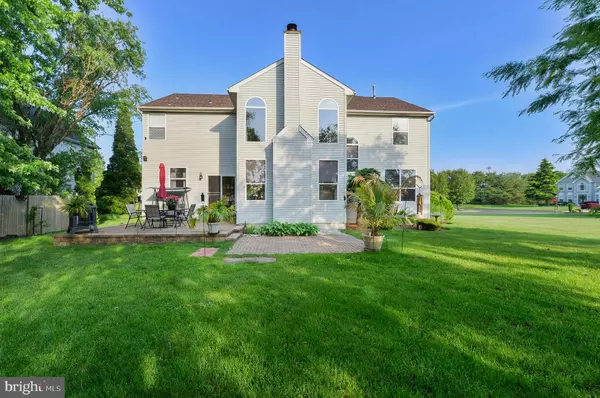$329,900
$329,900
For more information regarding the value of a property, please contact us for a free consultation.
3 ASTER DR Sicklerville, NJ 08081
4 Beds
3 Baths
2,654 SqFt
Key Details
Sold Price $329,900
Property Type Single Family Home
Sub Type Detached
Listing Status Sold
Purchase Type For Sale
Square Footage 2,654 sqft
Price per Sqft $124
Subdivision Woods Edge
MLS Listing ID NJCD397742
Sold Date 09/01/20
Style Transitional
Bedrooms 4
Full Baths 2
Half Baths 1
HOA Y/N N
Abv Grd Liv Area 2,654
Originating Board BRIGHT
Year Built 2000
Annual Tax Amount $10,874
Tax Year 2019
Lot Dimensions 80.00 x 131.00
Property Description
This home is the picture of perfection! The stately brick and vinyl exterior is surrounded by lush green lawn and pristine landscaping. Welcoming from the curb , warm and inviting inside! You'll love the open feeling you get when you walk through the front door. The home has high ceilings, columned room separation for a sense of space, formal Living and Dining Rooms , a wonderful Family Room with 2 story ceiling, gas fireplace and stacked windows. Speaking of windows, you'll love how light and bright this home is from all the natural light. The Kitchen has a center island, stainless steel appliances and an abundance of cabinetry and countertop work space. The Study is a perfect addition to the floor plan and meets the needs of the new work from home lifestyle we're experiencing. The turned staircase leads to the upper level balcony overlooking the Family Room. From there you'll find your personal retreat in the Owner's suite. This expansive area has a vaulted ceiling, a large Sitting Room, Walk in closet and fantastic full bath with soaking tub. The remaining bedrooms have generous closet space and share a well appointed main bathroom. Dream away in how you're going to expand the living space in the full, dry unfinished basement. Here is where your imagination can run wild. A media room? Fitness area? Additional office space? Entertaining space with a bar? This can be the place where you make it all come alive! You'll find yourself entertaining on the spacious multi-purpose brick patio areas off the rear of the home. Great for conversation, casual outdoor dining, enjoying your wine or even with the addition of a firepit! The home has a NEWER ROOF, HVAC, All of this is found in an exceptional location. A short hop and you're on your way to the shore points or center city Philadelphia. Close to shopping, restaurants, and great schools! Come see for yourself! Great price, historically low interest rates. Now is YOUR time.
Location
State NJ
County Camden
Area Gloucester Twp (20415)
Zoning R3
Rooms
Other Rooms Living Room, Dining Room, Primary Bedroom, Sitting Room, Bedroom 2, Bedroom 3, Bedroom 4, Kitchen, Family Room, Study, Laundry, Primary Bathroom
Basement Full
Interior
Interior Features Attic/House Fan, Carpet, Ceiling Fan(s), Chair Railings, Family Room Off Kitchen, Floor Plan - Open, Formal/Separate Dining Room, Kitchen - Island, Pantry, Recessed Lighting, Stall Shower, Soaking Tub, Tub Shower, Walk-in Closet(s), Window Treatments, Wood Floors, Other
Hot Water Natural Gas
Heating Forced Air, Programmable Thermostat
Cooling Central A/C, Programmable Thermostat
Flooring Ceramic Tile, Carpet, Hardwood, Other
Fireplaces Number 1
Fireplaces Type Gas/Propane
Equipment Built-In Range, Dishwasher, Disposal, Dryer, Microwave, Oven/Range - Gas, Stainless Steel Appliances, Washer
Fireplace Y
Window Features Double Hung,Energy Efficient,Screens,Vinyl Clad
Appliance Built-In Range, Dishwasher, Disposal, Dryer, Microwave, Oven/Range - Gas, Stainless Steel Appliances, Washer
Heat Source Natural Gas
Laundry Main Floor
Exterior
Exterior Feature Patio(s)
Parking Features Garage Door Opener, Garage - Front Entry
Garage Spaces 6.0
Water Access N
View Garden/Lawn
Roof Type Architectural Shingle
Accessibility None
Porch Patio(s)
Attached Garage 2
Total Parking Spaces 6
Garage Y
Building
Story 2
Sewer Public Sewer
Water Public
Architectural Style Transitional
Level or Stories 2
Additional Building Above Grade, Below Grade
Structure Type 9'+ Ceilings,2 Story Ceilings
New Construction N
Schools
High Schools Timbercreek
School District Gloucester Township Public Schools
Others
Senior Community No
Tax ID 15-18611-00007
Ownership Fee Simple
SqFt Source Assessor
Security Features Carbon Monoxide Detector(s),Security System,Smoke Detector
Special Listing Condition Standard
Read Less
Want to know what your home might be worth? Contact us for a FREE valuation!

Our team is ready to help you sell your home for the highest possible price ASAP

Bought with alyssa ann kelbaugh • Weichert Realtors - Moorestown
GET MORE INFORMATION





