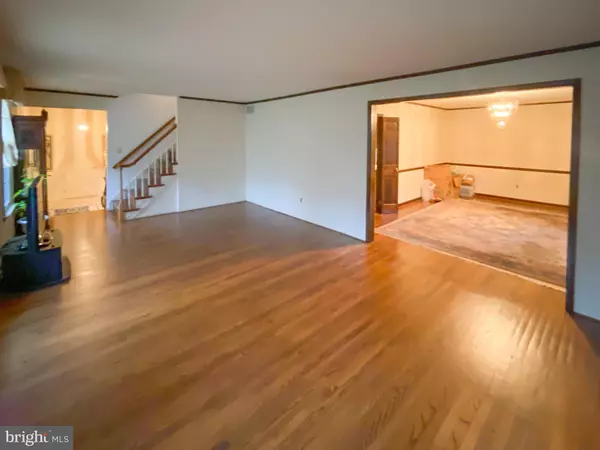$517,500
$525,000
1.4%For more information regarding the value of a property, please contact us for a free consultation.
123 WESTON DR Cherry Hill, NJ 08003
4 Beds
3 Baths
2,748 SqFt
Key Details
Sold Price $517,500
Property Type Single Family Home
Sub Type Detached
Listing Status Sold
Purchase Type For Sale
Square Footage 2,748 sqft
Price per Sqft $188
Subdivision Wexford Leas
MLS Listing ID NJCD2010756
Sold Date 01/28/22
Style Colonial
Bedrooms 4
Full Baths 2
Half Baths 1
HOA Y/N N
Abv Grd Liv Area 2,748
Originating Board BRIGHT
Year Built 1972
Annual Tax Amount $13,174
Tax Year 2021
Lot Size 0.264 Acres
Acres 0.26
Lot Dimensions 92.00 x 125.00
Property Description
This beautiful Hastings Model is located in the desirable Wexford Leas community. It is definitely one of the most popular neighborhoods in one of the most desirable towns in New Jersey. One thing you will notice as you drive into the neighborhood is how green the place is and talk about location! It is approx. 25 mins to Philadelphia, close to the entrance of 295 and the NJ Turnpike. Walking distance to Stockton Elementary School and the Wexford Leas swim club. As you enter the home into the foyer, you will find a very generous-sized living room with hardwood flooring. Next to the living room is an equally spacious dining room with similar hardwood flooring. Through the dining room, you will find a beautiful eat-in kitchen with granite countertops. The family room features a brick wood-burning fireplace, hardwood floors, and exposed beams. Continuing down the hallway, there is another spacious room that the owner uses as a craft room, but can be used for a potential 5th bedroom or office. Upstairs is the large primary suite that has a sitting room, walk-in closet, and its own full bathroom. The other three bedrooms are nice sized and share the hall bathroom. The bedrooms are all carpeted but there is hardwood flooring underneath should new owners prefer them. Down the hallway is a walk-in “attic” that is another room, great for storage. The home also has a spacious unfinished basement, two-car garages, and sprinkler system. This home is a “must-see” as not many houses in this great neighborhood come up for sale.
Location
State NJ
County Camden
Area Cherry Hill Twp (20409)
Zoning RES
Rooms
Other Rooms Living Room, Dining Room, Primary Bedroom, Sitting Room, Bedroom 2, Bedroom 3, Bedroom 4, Kitchen, Laundry, Office
Interior
Hot Water Natural Gas
Heating Forced Air
Cooling Central A/C, Ceiling Fan(s)
Heat Source Natural Gas
Exterior
Parking Features Garage - Side Entry
Garage Spaces 6.0
Water Access N
Accessibility None
Attached Garage 2
Total Parking Spaces 6
Garage Y
Building
Story 2
Foundation Block
Sewer Public Sewer
Water Public
Architectural Style Colonial
Level or Stories 2
Additional Building Above Grade, Below Grade
New Construction N
Schools
Elementary Schools Richard Stockton
Middle Schools Carusi
High Schools Cherry Hill High - East
School District Cherry Hill Township Public Schools
Others
Senior Community No
Tax ID 09-00471 09-00018
Ownership Fee Simple
SqFt Source Assessor
Special Listing Condition Standard
Read Less
Want to know what your home might be worth? Contact us for a FREE valuation!

Our team is ready to help you sell your home for the highest possible price ASAP

Bought with Julie C Bellace • Keller Williams Realty - Cherry Hill

GET MORE INFORMATION





