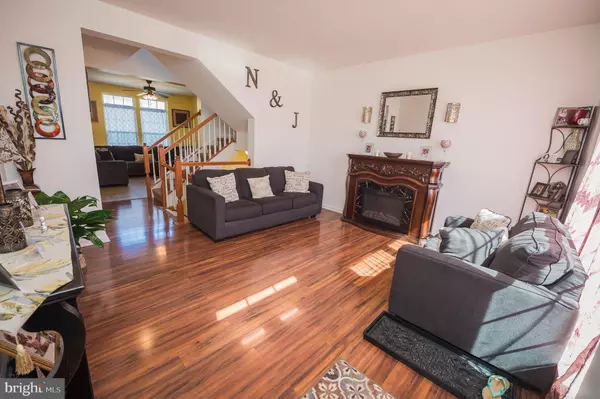$235,000
$239,900
2.0%For more information regarding the value of a property, please contact us for a free consultation.
1407 CAT TAIL CT Salisbury, MD 21804
4 Beds
4 Baths
3,446 SqFt
Key Details
Sold Price $235,000
Property Type Single Family Home
Sub Type Detached
Listing Status Sold
Purchase Type For Sale
Square Footage 3,446 sqft
Price per Sqft $68
Subdivision Aydelotte Estates
MLS Listing ID MDWC2000260
Sold Date 08/16/21
Style Contemporary
Bedrooms 4
Full Baths 3
Half Baths 1
HOA Fees $70/mo
HOA Y/N Y
Abv Grd Liv Area 2,592
Originating Board BRIGHT
Year Built 2009
Annual Tax Amount $3,416
Tax Year 2020
Lot Size 3,838 Sqft
Acres 0.09
Lot Dimensions 0.00 x 0.00
Property Description
Beautiful end-unit townhouse centrally located mins from in the heart of Salisbury, but tucked away in the quiet setting of Aydelotte Estates. This 4-bedroom + office, 3.5 bath boasts a spacious 2600sf. Flexible floorplan has a great flow and lots of options to live the way you choose! First floor opens up to a warm living room with laminate wood floors and a transom window. Through a wide threshold into a sitting room that could function as your dining room. Bright and breezy kitchen with plenty of cabinets, tile backsplash, island, and breakfast bar opens into the adjacent sunroom / breakfast room out to a wraparound deck overlooking your private backyard - perfect for entertaining or grilling your favorite BBQ. A laundry room and half bath complete the first floor. Upstairs, the owners bedroom with full, en-suite bath double-sink vanity, tub/shower combo w/glass doors, and walk-in closet. Two additional large bedrooms and a 2nd full bath with a tub/shower combo complete the 2nd floor. Downstairs bonus area has additional fourth bedroom, a 3rd full bathroom and separate family room - perfect for entertainment, plus tons of storage space. The possibilities are endless! A private one-car garage makes this home complete. Don't wait schedule your private tour today!
Location
State MD
County Wicomico
Area Wicomico Northeast (23-02)
Zoning PRD
Rooms
Basement Full
Interior
Hot Water Natural Gas
Heating Forced Air
Cooling Central A/C
Heat Source Electric
Exterior
Parking Features Garage - Front Entry, Garage Door Opener
Garage Spaces 1.0
Water Access N
Roof Type Architectural Shingle
Accessibility None
Attached Garage 1
Total Parking Spaces 1
Garage Y
Building
Story 3
Sewer Public Sewer
Water Public
Architectural Style Contemporary
Level or Stories 3
Additional Building Above Grade, Below Grade
New Construction N
Schools
School District Wicomico County Public Schools
Others
Pets Allowed Y
Senior Community No
Tax ID 05-125952
Ownership Fee Simple
SqFt Source Assessor
Acceptable Financing Conventional, Cash, FHA, VA
Listing Terms Conventional, Cash, FHA, VA
Financing Conventional,Cash,FHA,VA
Special Listing Condition Standard
Pets Allowed Dogs OK, Cats OK
Read Less
Want to know what your home might be worth? Contact us for a FREE valuation!

Our team is ready to help you sell your home for the highest possible price ASAP

Bought with Suzanah Cain • Coldwell Banker Realty

GET MORE INFORMATION





