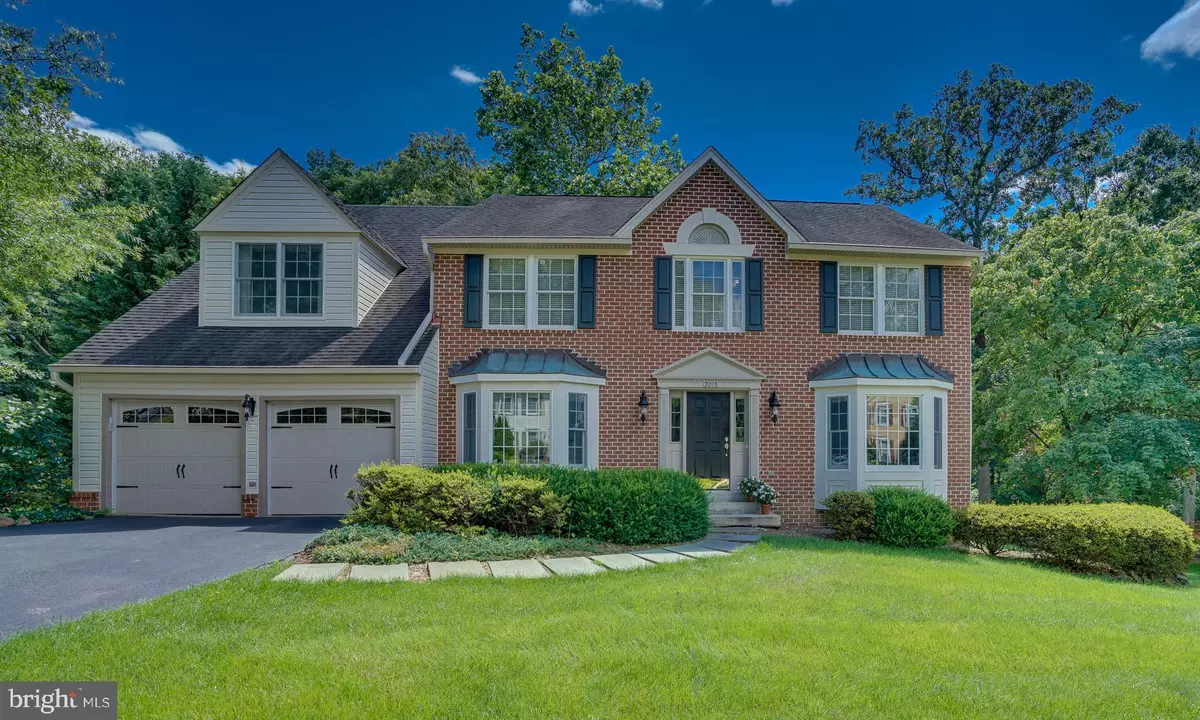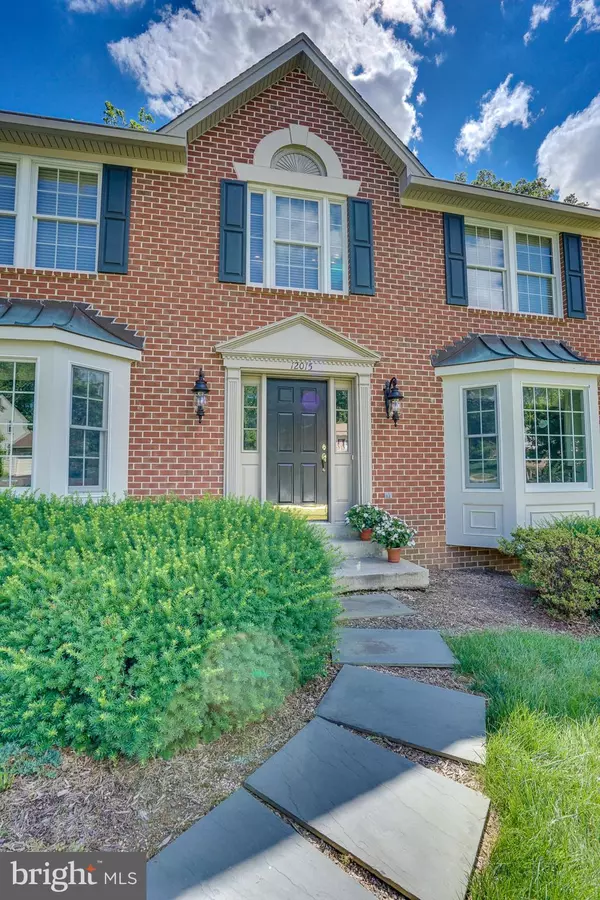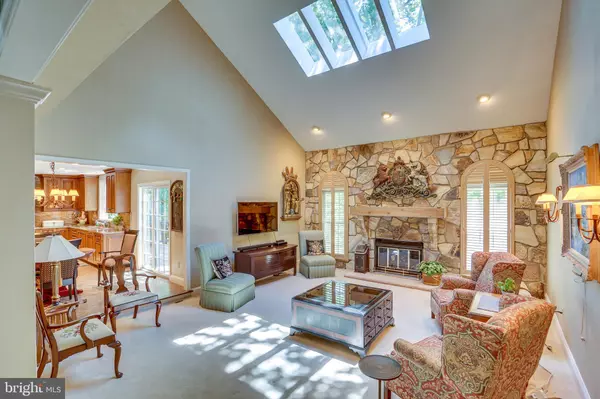$850,000
$859,900
1.2%For more information regarding the value of a property, please contact us for a free consultation.
12015 SUGARLAND VALLEY DR Herndon, VA 20170
5 Beds
5 Baths
4,871 SqFt
Key Details
Sold Price $850,000
Property Type Single Family Home
Sub Type Detached
Listing Status Sold
Purchase Type For Sale
Square Footage 4,871 sqft
Price per Sqft $174
Subdivision Kingstream
MLS Listing ID VAFX2004052
Sold Date 08/30/21
Style Colonial
Bedrooms 5
Full Baths 4
Half Baths 1
HOA Fees $65/ann
HOA Y/N Y
Abv Grd Liv Area 3,381
Originating Board BRIGHT
Year Built 1985
Annual Tax Amount $8,238
Tax Year 2021
Lot Size 0.277 Acres
Acres 0.28
Property Description
Beautiful home backing to Sugarland Valley parkland offers the best of all worlds--easy access to everything you need and the quiet privacy of a parkland setting. A modern take on a classic colonial offers great flow through the main floor with a enormous cook's kitchen boasting Wolf and Subzero with a huge island perfect for family cooking and baking projects. The kitchen flows into a two-story great room area that is filled with light from the skylights above; it's perfect for entertaining. A library, formal living room, dining room and laundry room/mud room and 1/2 bath complete the main level. The upper level has 4 bedrooms, 3 bathrooms. The owner's suite includes a sitting area, dressing area with custom closets built-ins and a huge primary bathroom with heated floors and a beautiful shower. There is a second owner's suite that is perfect for multi-generational living; two additional bedrooms and full bath plus tons of storage complete this level. The lower includes a 5th bedroom and full bath, an office/den/flex space with a level walk-out to the backyard plus a workshop, and, tons of organized storage closets! Truly a remarkable home. Beautifully maintained, replaced windows, garage doors, HVAC, kitchen, bathrooms, everything is done.
Location
State VA
County Fairfax
Zoning 130
Rooms
Other Rooms Living Room, Dining Room, Primary Bedroom, Bedroom 2, Bedroom 3, Bedroom 4, Bedroom 5, Kitchen, Library, Great Room, Laundry, Office, Storage Room, Workshop, Bathroom 2, Bathroom 3, Primary Bathroom, Full Bath
Basement Full, Partially Finished, Walkout Level, Interior Access
Interior
Hot Water Natural Gas
Heating Forced Air
Cooling Central A/C, Ceiling Fan(s)
Fireplaces Number 1
Fireplace Y
Heat Source Natural Gas
Exterior
Parking Features Garage Door Opener
Garage Spaces 4.0
Utilities Available Cable TV, Electric Available, Natural Gas Available, Sewer Available, Water Available
Water Access N
Accessibility None
Attached Garage 2
Total Parking Spaces 4
Garage Y
Building
Story 3
Sewer Public Sewer
Water Public
Architectural Style Colonial
Level or Stories 3
Additional Building Above Grade, Below Grade
New Construction N
Schools
School District Fairfax County Public Schools
Others
Pets Allowed Y
Senior Community No
Tax ID 0111 04 0443
Ownership Fee Simple
SqFt Source Assessor
Acceptable Financing Cash, Conventional, FHA
Listing Terms Cash, Conventional, FHA
Financing Cash,Conventional,FHA
Special Listing Condition Standard
Pets Allowed No Pet Restrictions
Read Less
Want to know what your home might be worth? Contact us for a FREE valuation!

Our team is ready to help you sell your home for the highest possible price ASAP

Bought with Rebecca Vittitow • Century 21 Redwood Realty

GET MORE INFORMATION





