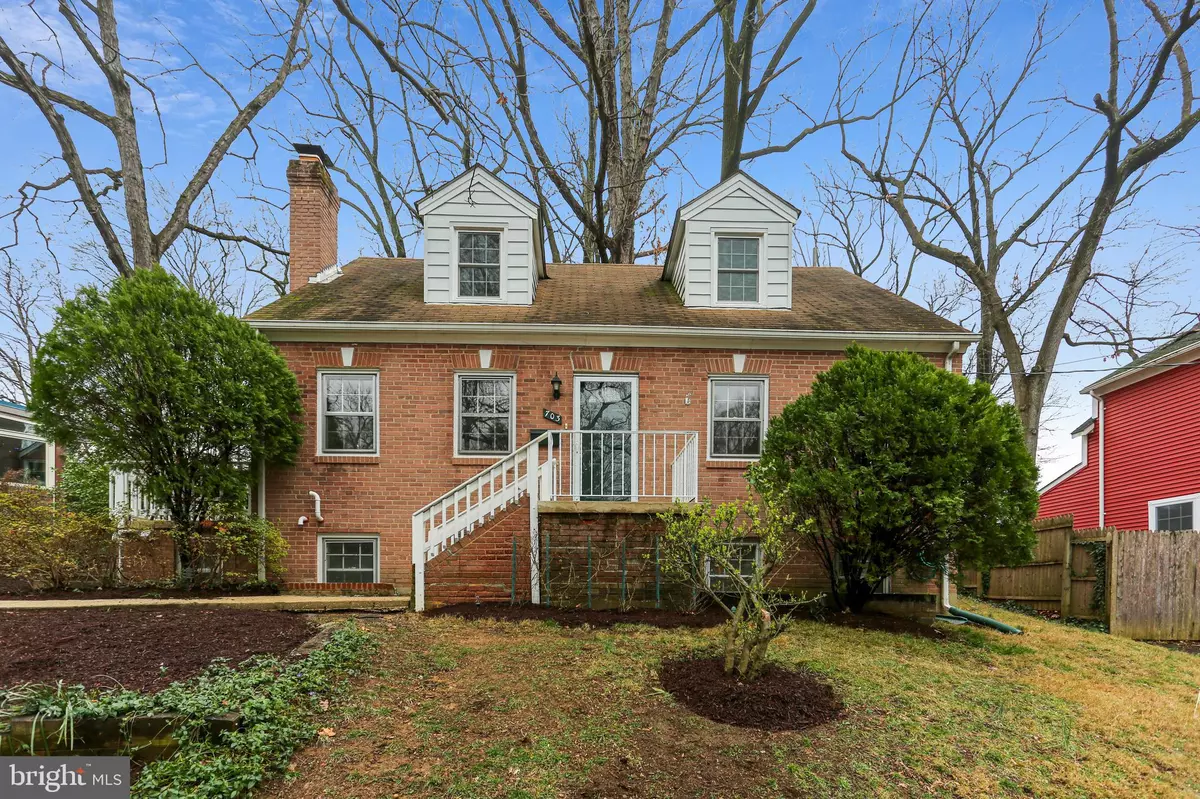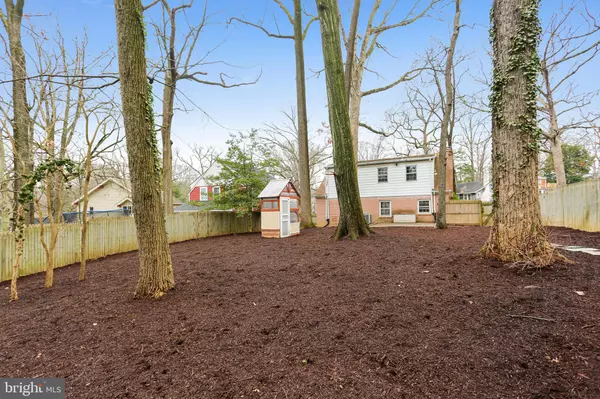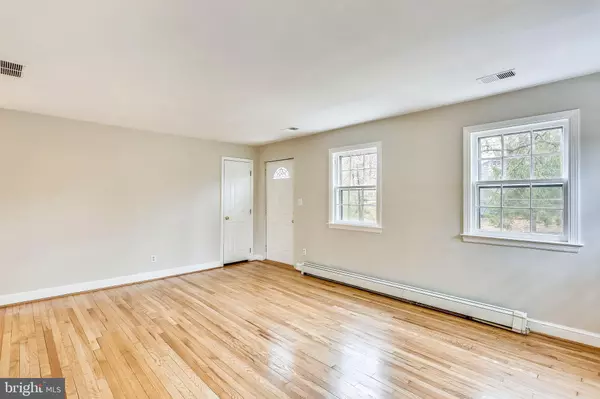$570,000
$599,500
4.9%For more information regarding the value of a property, please contact us for a free consultation.
703 ERIE AVE Takoma Park, MD 20912
6 Beds
3 Baths
2,319 SqFt
Key Details
Sold Price $570,000
Property Type Single Family Home
Sub Type Detached
Listing Status Sold
Purchase Type For Sale
Square Footage 2,319 sqft
Price per Sqft $245
Subdivision Takoma Park
MLS Listing ID MDMC697620
Sold Date 06/15/20
Style Cape Cod
Bedrooms 6
Full Baths 3
HOA Y/N N
Abv Grd Liv Area 1,519
Originating Board BRIGHT
Year Built 1946
Annual Tax Amount $9,601
Tax Year 2020
Lot Size 7,550 Sqft
Acres 0.17
Property Description
Be sure to view the TruPlace Virtual Tour and Floorplan at https://mls.TruPlace.com/property/134/84289/ Charming and spacious 6 bedroom, 3 full bath Cape Cod surrounded by mature trees. The main level features a large living room with wood burning fireplace and a door to the side patio, a tablespace kitchen with gas range/oven (2018), a separate dining room, a bedroom and a full bath. The upper level features 3 bedrooms, a full bath, an open office area, a laundry room with washer/dryer and a partially floored attic with pull-down stairs. The lower level features a separate licensed rental unit/in-law suite with a kitchen, family room, dining area, 2 bedrooms, a full bath and a laundry room. Huge level backyard with privacy fence and patio. Two-zoned central air (2018). Freshly painted and refinished oak hardwood floors throughout. A block to Sligo Creek Trail and Park and a little over a mile to the Takoma Metro and downtown area. Be sure to view the TruPlace Virtual Tour.
Location
State MD
County Montgomery
Zoning R60
Rooms
Basement Daylight, Full, Fully Finished, Heated, Side Entrance, Walkout Stairs, Windows, Sump Pump
Main Level Bedrooms 1
Interior
Interior Features 2nd Kitchen, Attic, Breakfast Area, Carpet, Entry Level Bedroom, Floor Plan - Traditional, Formal/Separate Dining Room, Kitchen - Table Space, Pantry, Recessed Lighting, Stall Shower, Tub Shower, Wood Floors, Primary Bath(s)
Hot Water Natural Gas
Heating Hot Water, Radiator, Heat Pump(s), Zoned
Cooling Central A/C, Heat Pump(s), Zoned
Flooring Hardwood, Tile/Brick, Carpet
Fireplaces Number 1
Fireplaces Type Brick, Equipment, Fireplace - Glass Doors, Marble, Screen
Equipment Built-In Microwave, Dishwasher, Disposal, Dryer, Exhaust Fan, Extra Refrigerator/Freezer, Microwave, Oven/Range - Gas, Refrigerator, Washer, Water Heater
Furnishings No
Fireplace Y
Window Features Double Hung,Screens,Storm,Wood Frame
Appliance Built-In Microwave, Dishwasher, Disposal, Dryer, Exhaust Fan, Extra Refrigerator/Freezer, Microwave, Oven/Range - Gas, Refrigerator, Washer, Water Heater
Heat Source Natural Gas
Laundry Upper Floor
Exterior
Exterior Feature Patio(s)
Fence Fully, Rear, Privacy
Water Access N
Accessibility None
Porch Patio(s)
Garage N
Building
Story 3+
Sewer Public Sewer
Water Public
Architectural Style Cape Cod
Level or Stories 3+
Additional Building Above Grade, Below Grade
New Construction N
Schools
Elementary Schools Rolling Terrace
Middle Schools Silver Spring International
High Schools Montgomery Blair
School District Montgomery County Public Schools
Others
Senior Community No
Tax ID 161301077828
Ownership Fee Simple
SqFt Source Assessor
Acceptable Financing Cash, Conventional, FHA, VA
Horse Property N
Listing Terms Cash, Conventional, FHA, VA
Financing Cash,Conventional,FHA,VA
Special Listing Condition Standard
Read Less
Want to know what your home might be worth? Contact us for a FREE valuation!

Our team is ready to help you sell your home for the highest possible price ASAP

Bought with Silvana P Dias • Long & Foster Real Estate, Inc.
GET MORE INFORMATION





