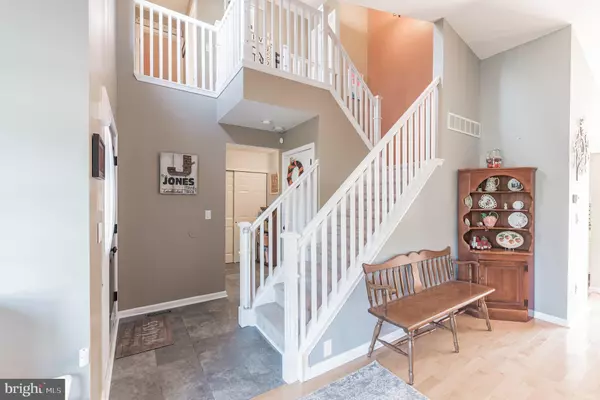$255,000
$239,900
6.3%For more information regarding the value of a property, please contact us for a free consultation.
2 EMILY DR Millville, NJ 08332
3 Beds
3 Baths
1,977 SqFt
Key Details
Sold Price $255,000
Property Type Single Family Home
Sub Type Detached
Listing Status Sold
Purchase Type For Sale
Square Footage 1,977 sqft
Price per Sqft $128
Subdivision Whitemarsh Estates
MLS Listing ID NJCB129452
Sold Date 11/17/20
Style Colonial
Bedrooms 3
Full Baths 2
Half Baths 1
HOA Y/N N
Abv Grd Liv Area 1,977
Originating Board BRIGHT
Year Built 1990
Annual Tax Amount $6,301
Tax Year 2020
Lot Size 0.453 Acres
Acres 0.45
Lot Dimensions 137.00 x 144.00
Property Description
Move-in ready two story on corner lot in Whitemarsh Estates. Eat-in kitchen with stainless steel appliances, tile backsplash, recessed lighting and double sink. Kitchen opens to the family room with a gas fireplace, built-in shelving and ceiling fan. Formal separate dining room and formal living room. Large master bedroom with ceiling fan and walk-in closet. Master bath just completely remodeled with tile shower and double vanity. New glass shower door will be installed prior to settlement. Large rear deck overlooking in-ground pool and fenced-in back yard, two car attached garage, concrete driveway, shed, insulated windows, public water and sewer, natural gas heat and hot water. Rieck Avenue Elementary School. Easily accessible to Routes 49, 47 & 55.
Location
State NJ
County Cumberland
Area Millville City (20610)
Zoning RES
Direction North
Rooms
Basement Full
Main Level Bedrooms 3
Interior
Interior Features Ceiling Fan(s), Carpet, Dining Area, Family Room Off Kitchen, Kitchen - Eat-In
Hot Water Natural Gas
Heating Forced Air
Cooling Central A/C, Ceiling Fan(s)
Flooring Carpet, Partially Carpeted, Vinyl
Fireplaces Number 1
Fireplaces Type Gas/Propane
Equipment Built-In Microwave, Built-In Range, Dishwasher, Dryer, Oven - Self Cleaning, Refrigerator, Washer
Fireplace Y
Window Features Insulated
Appliance Built-In Microwave, Built-In Range, Dishwasher, Dryer, Oven - Self Cleaning, Refrigerator, Washer
Heat Source Natural Gas
Laundry Basement
Exterior
Exterior Feature Deck(s)
Garage Spaces 4.0
Fence Wood
Utilities Available Phone
Water Access N
Roof Type Pitched
Street Surface Black Top
Accessibility None
Porch Deck(s)
Road Frontage City/County
Total Parking Spaces 4
Garage N
Building
Lot Description Corner
Story 2
Foundation Block
Sewer Public Sewer
Water Public
Architectural Style Colonial
Level or Stories 2
Additional Building Above Grade, Below Grade
Structure Type Dry Wall
New Construction N
Schools
Elementary Schools Rieck Ave
Middle Schools Lakeside
High Schools Millville Senior
School District Millville Board Of Education
Others
Senior Community No
Tax ID 10-00060 06-00001
Ownership Fee Simple
SqFt Source Assessor
Acceptable Financing Cash, FHA, VA, Conventional
Listing Terms Cash, FHA, VA, Conventional
Financing Cash,FHA,VA,Conventional
Special Listing Condition Standard
Read Less
Want to know what your home might be worth? Contact us for a FREE valuation!

Our team is ready to help you sell your home for the highest possible price ASAP

Bought with Carolyn Jane Grant-Damminger • Keller Williams Prime Realty
GET MORE INFORMATION





