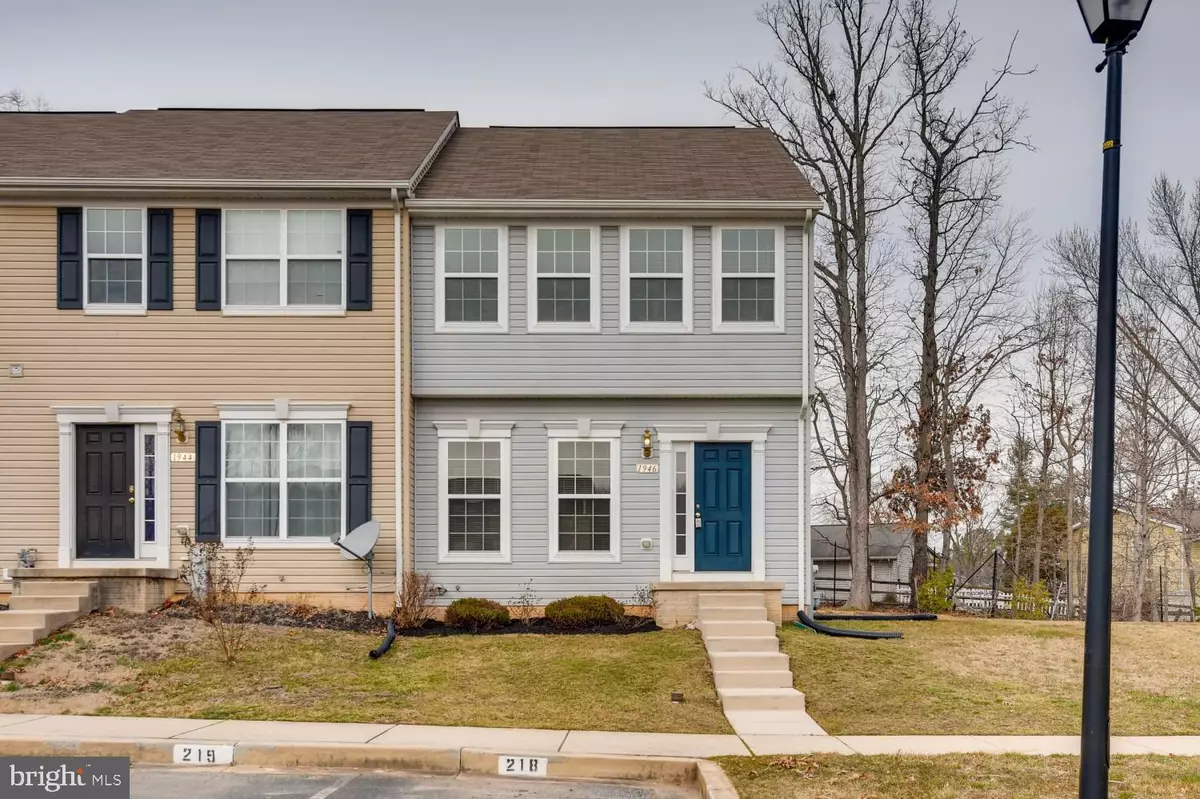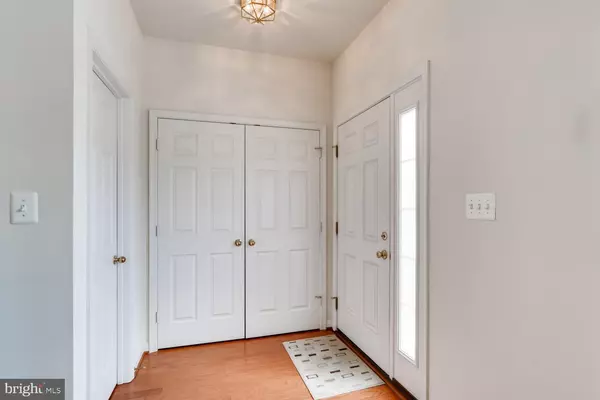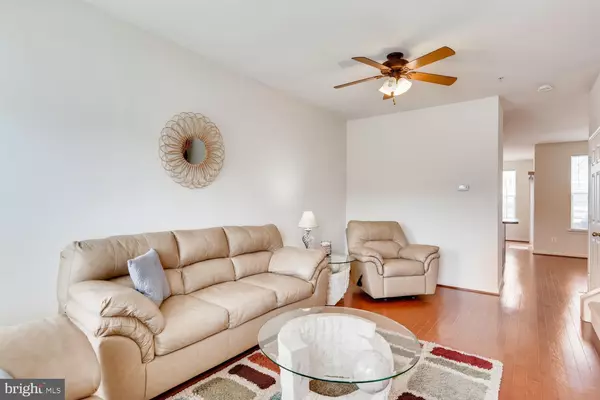$225,000
$225,000
For more information regarding the value of a property, please contact us for a free consultation.
1946 WALTMAN RD Edgewood, MD 21040
3 Beds
4 Baths
2,120 SqFt
Key Details
Sold Price $225,000
Property Type Townhouse
Sub Type End of Row/Townhouse
Listing Status Sold
Purchase Type For Sale
Square Footage 2,120 sqft
Price per Sqft $106
Subdivision Ashby Place
MLS Listing ID MDHR243868
Sold Date 03/31/20
Style Colonial
Bedrooms 3
Full Baths 3
Half Baths 1
HOA Fees $73/mo
HOA Y/N Y
Abv Grd Liv Area 1,600
Originating Board BRIGHT
Year Built 2010
Annual Tax Amount $2,106
Tax Year 2020
Lot Size 3,200 Sqft
Acres 0.07
Property Description
Fall in love with this immaculate end of group town home. This home has so much to offer with 3 bedrooms and 3.5 baths, a bump out off of the kitchen, a deck for entertaining and tons of natural light. The main level offers hardwood floors throughout, a spacious kitchen with island and tons of cabinet space, and 9 foot ceilings. The master bedroom features a huge walk in closet, en-suite with separate Jacuzzi tub and shower and Italian tile through the master bathroom. The finished basement offers a full bathroom, new waterproof LVT flooring throughout the rec room and additional storage space. Two assigned parking spaces with visitor and overflow parking as well. Convenient to MARC station, commuter routes, parks and more!
Location
State MD
County Harford
Zoning R4COS
Rooms
Basement Fully Finished
Interior
Interior Features Carpet, Ceiling Fan(s), Primary Bath(s), Soaking Tub, Walk-in Closet(s)
Hot Water Electric
Heating Forced Air
Cooling Central A/C
Flooring Carpet
Equipment Built-In Microwave, Dishwasher, Dryer, Refrigerator, Washer, Oven - Wall
Fireplace N
Appliance Built-In Microwave, Dishwasher, Dryer, Refrigerator, Washer, Oven - Wall
Heat Source Natural Gas
Laundry Basement
Exterior
Exterior Feature Deck(s)
Parking On Site 2
Utilities Available Fiber Optics Available, Under Ground
Water Access N
Roof Type Architectural Shingle
Accessibility None
Porch Deck(s)
Garage N
Building
Story 3+
Sewer Public Septic
Water Public
Architectural Style Colonial
Level or Stories 3+
Additional Building Above Grade, Below Grade
Structure Type Dry Wall
New Construction N
Schools
Elementary Schools Edgewood
Middle Schools Magnolia
High Schools Joppatowne
School District Harford County Public Schools
Others
HOA Fee Include Lawn Maintenance,Reserve Funds,Trash
Senior Community No
Tax ID 1301355961
Ownership Fee Simple
SqFt Source Assessor
Security Features Smoke Detector
Acceptable Financing Conventional, FHA, Cash, VA
Horse Property N
Listing Terms Conventional, FHA, Cash, VA
Financing Conventional,FHA,Cash,VA
Special Listing Condition Standard
Read Less
Want to know what your home might be worth? Contact us for a FREE valuation!

Our team is ready to help you sell your home for the highest possible price ASAP

Bought with Anne Perrone • Long & Foster Real Estate, Inc.

GET MORE INFORMATION





