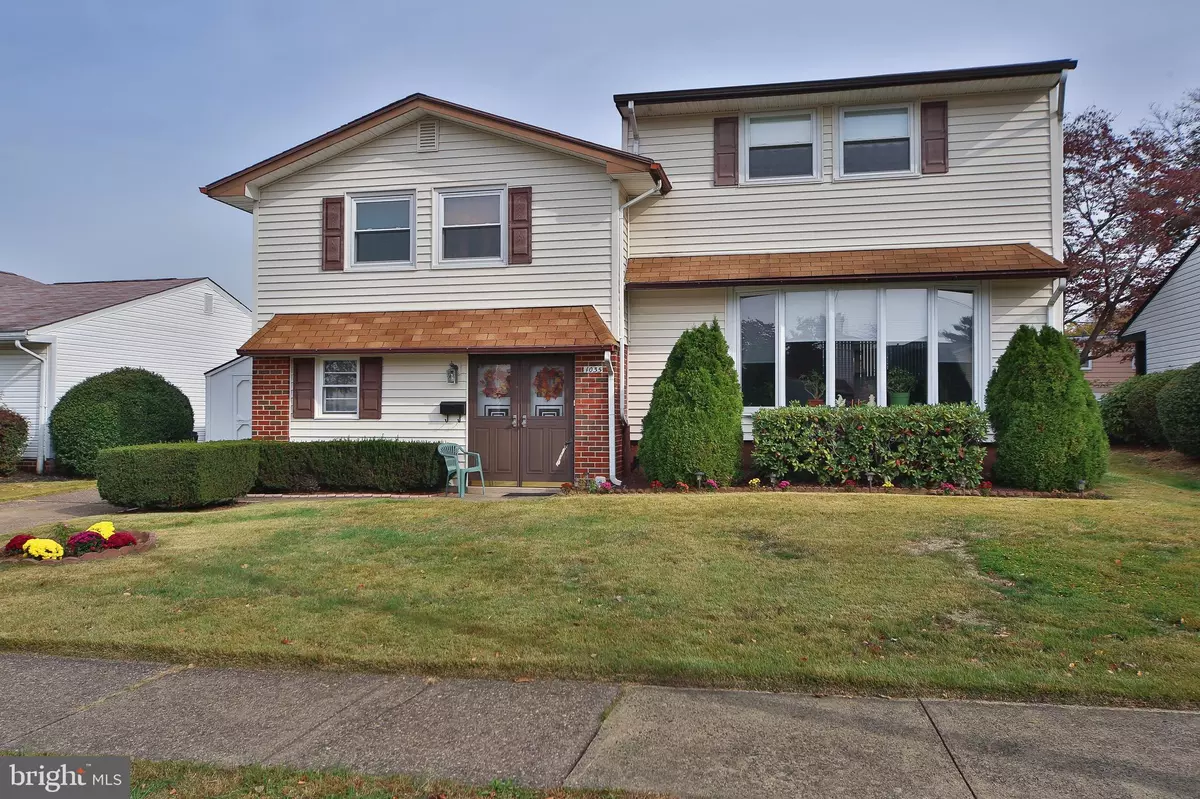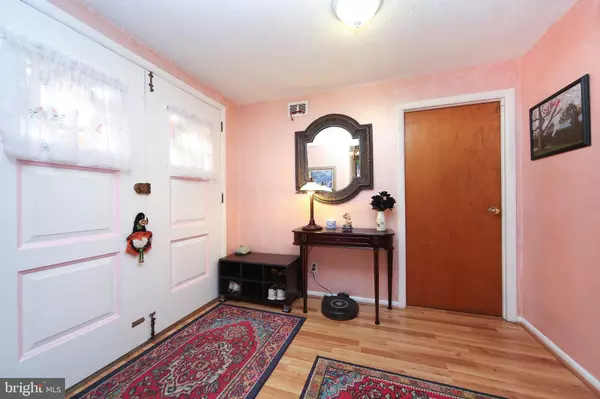$345,000
$359,900
4.1%For more information regarding the value of a property, please contact us for a free consultation.
1035 ALPENA RD Philadelphia, PA 19115
4 Beds
3 Baths
2,448 SqFt
Key Details
Sold Price $345,000
Property Type Single Family Home
Sub Type Detached
Listing Status Sold
Purchase Type For Sale
Square Footage 2,448 sqft
Price per Sqft $140
Subdivision Philadelphia (Northeast)
MLS Listing ID PAPH845662
Sold Date 03/11/20
Style Split Level
Bedrooms 4
Full Baths 2
Half Baths 1
HOA Y/N N
Abv Grd Liv Area 2,448
Originating Board BRIGHT
Year Built 1965
Annual Tax Amount $4,547
Tax Year 2020
Lot Size 6,600 Sqft
Acres 0.15
Lot Dimensions 60.00 x 110.00
Property Description
WOW, so much space! In fact, it's the biggest house on the street and one of the biggest in the neighborhood. Welcome to your new lovingly maintained home! Enter the front door into the welcoming foyer and head straight ahead to the family room complete with walkout to the spacious fenced rear yard, or head upstairs to the graciously-sized living room. With perfect flow, head into the dining room and kitchen where you can then step back down to the family room, or head upstairs from the living room to relax in one of three bedrooms. Enjoy your private master bath with stall shower or relax in the tub in the hall bathroom. But what's even more exciting and unique to this home is the large addition upstairs which adds so much more space to get away. All of this and the convenience of living in the desirable and quiet neighborhood close to Rt-1 and tons of shopping and restaurants, who could ask for more? Come see it before it's too late!
Location
State PA
County Philadelphia
Area 19115 (19115)
Zoning RSD3
Interior
Interior Features Carpet, Ceiling Fan(s), Dining Area, Kitchen - Country, Kitchen - Eat-In, Primary Bath(s), Skylight(s), Stall Shower, Tub Shower, Wood Stove
Hot Water Natural Gas
Heating Forced Air
Cooling Central A/C
Flooring Wood, Carpet, Ceramic Tile
Heat Source Natural Gas
Exterior
Water Access N
Roof Type Shingle
Accessibility None
Garage N
Building
Story 3+
Sewer Public Sewer
Water Public
Architectural Style Split Level
Level or Stories 3+
Additional Building Above Grade, Below Grade
New Construction N
Schools
School District The School District Of Philadelphia
Others
Senior Community No
Tax ID 632091900
Ownership Fee Simple
SqFt Source Assessor
Acceptable Financing Cash, Conventional, FHA, VA
Listing Terms Cash, Conventional, FHA, VA
Financing Cash,Conventional,FHA,VA
Special Listing Condition Standard
Read Less
Want to know what your home might be worth? Contact us for a FREE valuation!

Our team is ready to help you sell your home for the highest possible price ASAP

Bought with David Liu • Homestarr Realty

GET MORE INFORMATION





