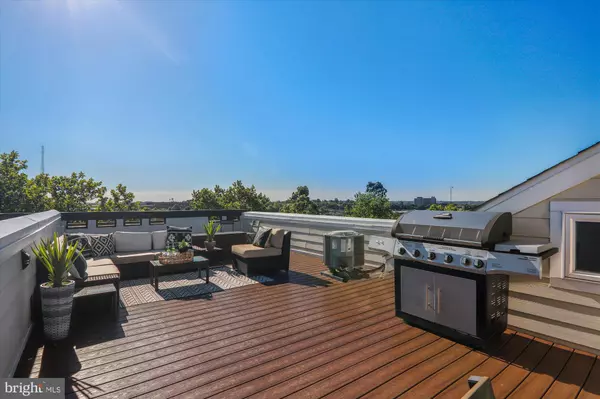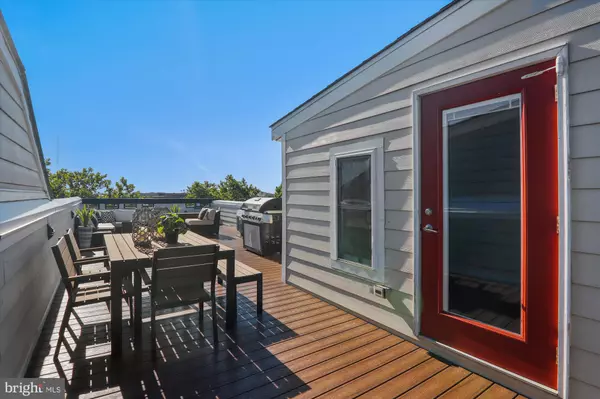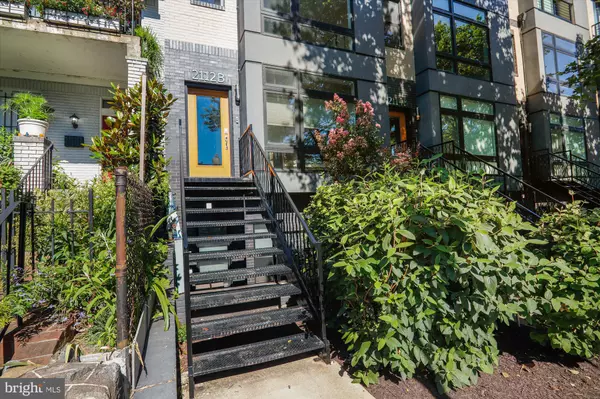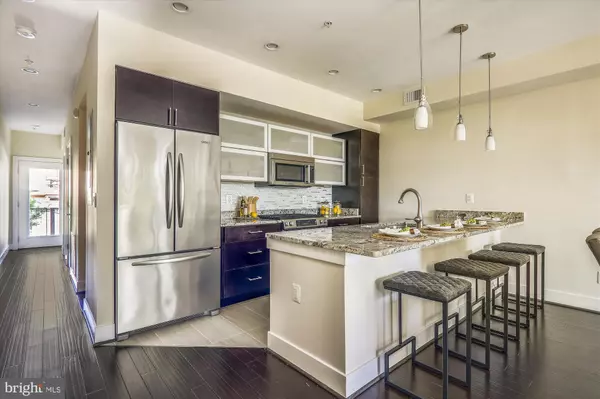$820,000
$825,000
0.6%For more information regarding the value of a property, please contact us for a free consultation.
2112 3RD ST NE #B Washington, DC 20002
3 Beds
3 Baths
1,574 SqFt
Key Details
Sold Price $820,000
Property Type Condo
Sub Type Condo/Co-op
Listing Status Sold
Purchase Type For Sale
Square Footage 1,574 sqft
Price per Sqft $520
Subdivision Eckington
MLS Listing ID DCDC2001932
Sold Date 08/13/21
Style Contemporary
Bedrooms 3
Full Baths 3
Condo Fees $191/mo
HOA Y/N N
Abv Grd Liv Area 1,574
Originating Board BRIGHT
Year Built 2014
Annual Tax Amount $6,081
Tax Year 2020
Lot Size 900 Sqft
Acres 0.02
Property Description
This spacious condo is in the heart of the vibrant Eckington neighborhood and boasts a massive (650 sqft) private rooftop deck with a wet bar that has to be seen! With both a front and rear door this condo lives like a three-level single-family home. The well-appointed unit features surround sound throughout including the rooftop deck, hardwood floors, high ceilings, stainless steel appliances, and secure parking. Upon entering the unit, you'll be greeted by a large kitchen and dining space as well as a light-filled living room perfect for dinner parties. Just beyond the kitchen is a bedroom and full bath as well as access to the secure parking space with a roll-up door. Upstairs you will find two more bedrooms, two full bathrooms, plus a den/office, full-size washer and dryer, and a large closet for additional storage. The primary bedroom includes an en suite bathroom with a luxurious rain shower and body spray system. The second bedroom features a Juliet balcony with beautiful views of Eckington's tree-lined streets. Last but not least, the roof deck! Making your way upstairs, you're treated to a wet bar with a wine fridge and custom cabinets for all your entertaining needs. The roof deck itself boasts a dining area, sitting area, and green space - perfect for relaxation and gatherings!
Walking distance to several hip eateries, bars, live music and the new expansive Bryant Street development which will feature a movie theater, grocery store, dining, etc. The red-line is right around the corner. Further options are nearby with the new Eckington Yards, Rhode Island Center, NoMa, Bloomingdale, and Union Market District. If you enjoy parks and dog parks, Eckington Dog Park and Alethia Tanner Park are close-by. The Metropolitan Branch Trail is also moments from your front door!
Location
State DC
County Washington
Zoning RF-1
Rooms
Other Rooms Den, Other
Main Level Bedrooms 1
Interior
Interior Features Bar, Combination Dining/Living, Combination Kitchen/Dining, Combination Kitchen/Living, Kitchen - Gourmet, Kitchen - Island, Recessed Lighting, Wet/Dry Bar, Wine Storage, Wood Floors
Hot Water Electric
Heating Forced Air
Cooling Central A/C
Equipment Oven/Range - Gas
Appliance Oven/Range - Gas
Heat Source Electric
Laundry Upper Floor, Dryer In Unit, Has Laundry, Washer In Unit
Exterior
Exterior Feature Deck(s), Balcony, Roof
Garage Spaces 1.0
Water Access N
View City
Accessibility None
Porch Deck(s), Balcony, Roof
Total Parking Spaces 1
Garage N
Building
Story 3
Unit Features Garden 1 - 4 Floors
Sewer Public Sewer
Water Public
Architectural Style Contemporary
Level or Stories 3
Additional Building Above Grade, Below Grade
New Construction N
Schools
School District District Of Columbia Public Schools
Others
Pets Allowed Y
Senior Community No
Tax ID 3561//2006
Ownership Fee Simple
SqFt Source Assessor
Special Listing Condition Standard
Pets Allowed No Pet Restrictions
Read Less
Want to know what your home might be worth? Contact us for a FREE valuation!

Our team is ready to help you sell your home for the highest possible price ASAP

Bought with Gabriela Cruz • Compass
GET MORE INFORMATION





