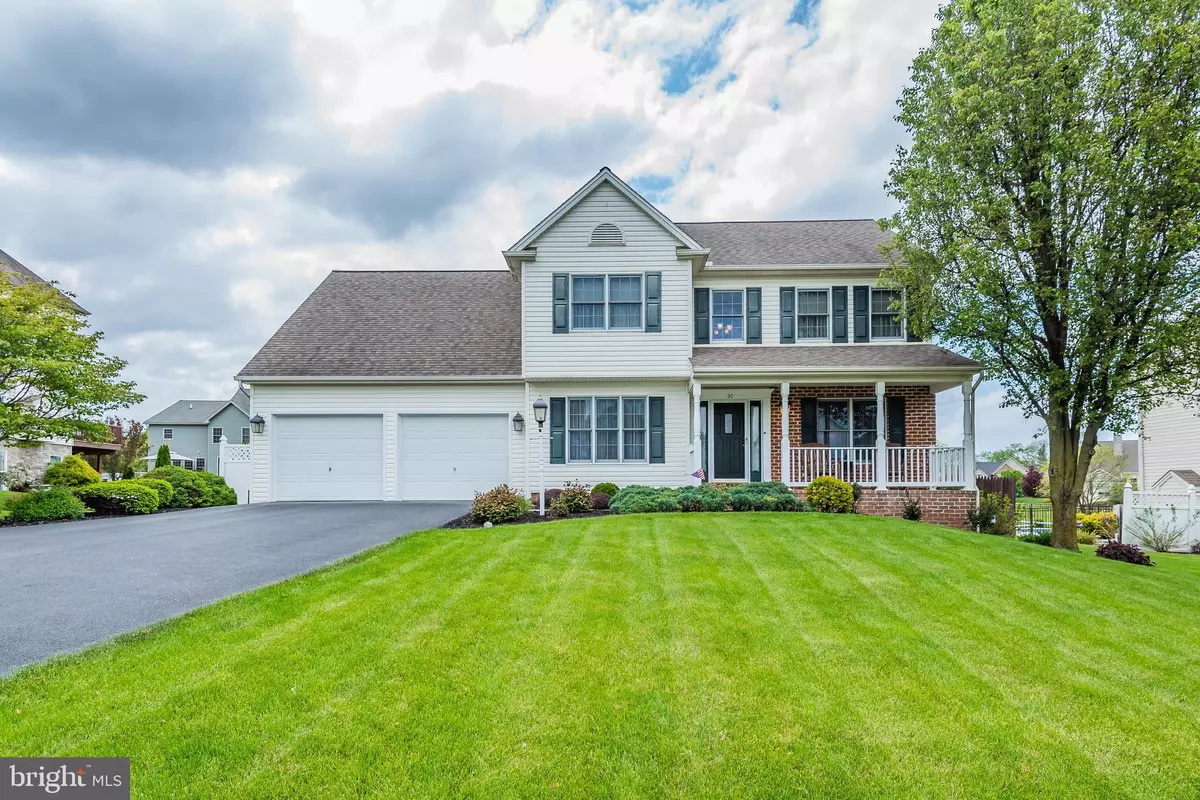$380,900
$384,900
1.0%For more information regarding the value of a property, please contact us for a free consultation.
30 SILVER MAPLE DR Boiling Springs, PA 17007
4 Beds
3 Baths
2,434 SqFt
Key Details
Sold Price $380,900
Property Type Single Family Home
Sub Type Detached
Listing Status Sold
Purchase Type For Sale
Square Footage 2,434 sqft
Price per Sqft $156
Subdivision Indian Hills
MLS Listing ID PACB123802
Sold Date 07/10/20
Style Traditional
Bedrooms 4
Full Baths 2
Half Baths 1
HOA Y/N N
Abv Grd Liv Area 2,434
Originating Board BRIGHT
Year Built 2000
Annual Tax Amount $4,717
Tax Year 2019
Lot Size 0.340 Acres
Acres 0.34
Property Description
Swim safely in your own heated, inground salt pool and live in one of South Middleton's nicest neighborhoods, Indian Hills. Immaculate 4 bedroom, 2.5 bath home with 2 car garage, fenced rear yard, first floor laundry, superb rear screened deck/sunroom and patio. Kitchen with granite countertops, formal dining room and family room with fireplace. Informal eating area and much much more! You will love this home, the neighborhood and the South Middleton Area!
Location
State PA
County Cumberland
Area South Middleton Twp (14440)
Zoning RESIDENTIAL
Direction East
Rooms
Other Rooms Living Room, Dining Room, Primary Bedroom, Bedroom 2, Bedroom 3, Bedroom 4, Kitchen, Family Room, Foyer, Laundry, Screened Porch
Basement Interior Access, Outside Entrance, Unfinished
Interior
Interior Features Carpet, Ceiling Fan(s), Family Room Off Kitchen, Floor Plan - Traditional, Formal/Separate Dining Room, Kitchen - Eat-In, Primary Bath(s), Recessed Lighting, Stall Shower, Tub Shower, Upgraded Countertops, Walk-in Closet(s), Wood Floors
Hot Water Natural Gas
Heating Forced Air
Cooling Central A/C
Flooring Carpet, Ceramic Tile, Wood
Fireplaces Type Fireplace - Glass Doors, Mantel(s)
Equipment Built-In Range, Dishwasher, Disposal, ENERGY STAR Refrigerator, Humidifier
Fireplace Y
Window Features Screens
Appliance Built-In Range, Dishwasher, Disposal, ENERGY STAR Refrigerator, Humidifier
Heat Source Natural Gas
Laundry Main Floor
Exterior
Exterior Feature Deck(s), Patio(s), Terrace
Parking Features Additional Storage Area, Garage - Front Entry
Garage Spaces 2.0
Fence Fully, Rear, Wood
Pool Heated, In Ground, Pool/Spa Combo, Saltwater
Utilities Available Cable TV, Electric Available, Natural Gas Available, Phone, Sewer Available, Water Available
Water Access N
Roof Type Architectural Shingle
Street Surface Black Top
Accessibility None
Porch Deck(s), Patio(s), Terrace
Road Frontage Boro/Township
Attached Garage 2
Total Parking Spaces 2
Garage Y
Building
Lot Description Irregular, Landscaping, Road Frontage
Story 2
Sewer Public Sewer
Water Public
Architectural Style Traditional
Level or Stories 2
Additional Building Above Grade, Below Grade
Structure Type Dry Wall
New Construction N
Schools
Middle Schools Yellow Breeches
High Schools Boiling Springs
School District South Middleton
Others
Senior Community No
Tax ID 40-28-2098-105
Ownership Fee Simple
SqFt Source Assessor
Security Features Carbon Monoxide Detector(s),Smoke Detector
Acceptable Financing Cash, Conventional, FHA, VA
Horse Property N
Listing Terms Cash, Conventional, FHA, VA
Financing Cash,Conventional,FHA,VA
Special Listing Condition Standard
Read Less
Want to know what your home might be worth? Contact us for a FREE valuation!

Our team is ready to help you sell your home for the highest possible price ASAP

Bought with Devika Bhandari • EXP Realty, LLC
GET MORE INFORMATION





