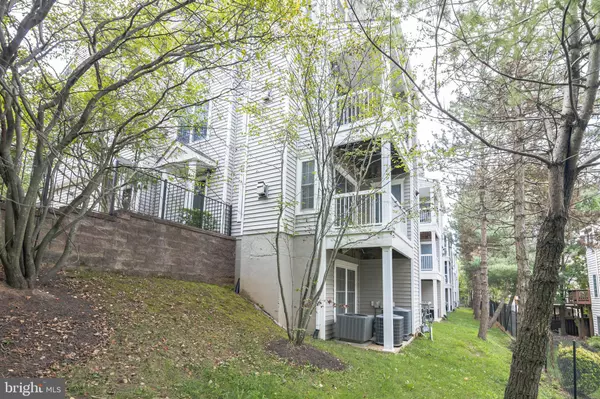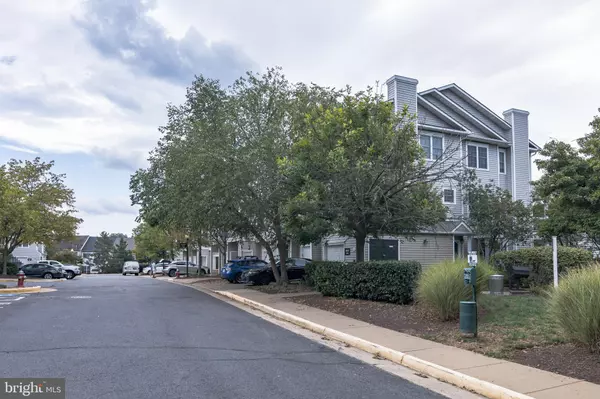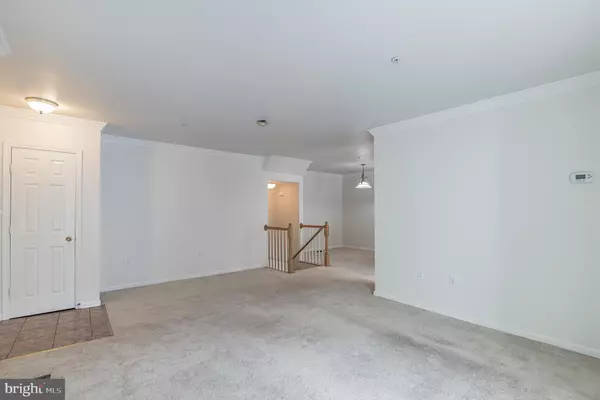$335,000
$340,000
1.5%For more information regarding the value of a property, please contact us for a free consultation.
4540 SUPERIOR SQ #4540 Fairfax, VA 22033
2 Beds
2 Baths
1,230 SqFt
Key Details
Sold Price $335,000
Property Type Condo
Sub Type Condo/Co-op
Listing Status Sold
Purchase Type For Sale
Square Footage 1,230 sqft
Price per Sqft $272
Subdivision Gates Of Fair Lakes
MLS Listing ID VAFX2019562
Sold Date 11/09/21
Style Colonial
Bedrooms 2
Full Baths 2
Condo Fees $411/mo
HOA Y/N N
Abv Grd Liv Area 1,230
Originating Board BRIGHT
Year Built 1997
Annual Tax Amount $3,688
Tax Year 2021
Property Description
Move-in Ready! Beautiful two-story end unit condo/townhouse style in the gated community of Gates of Fair Lakes! Unlike other units, your main entrance is not located via a cluster of doors but through a semi-private entrance. The main level includes a living room, dining room, kitchen, and balcony where you can spot hummingbirds while you sip your morning coffee. Descend to the level beneath to find two bedrooms, two full bathrooms, and a washroom closet which includes a full washer and dryer. Both bedrooms offer beautiful landscaping views with the master having its own adjacent bathroom and walk-in closet. The well-appointed kitchen includes Corian countertops, a two-door stainless steel refrigerator, and oak cabinets. Plantation shutters adorn all rooms except for the kitchen. Easily accessible community amenities include a fully-equipped 24-hour fitness center, outdoor swimming pool with sun deck, clubhouse, and fireside lounge. Located just a few steps in front of the condo is a picnic area with cooking amenities including a BBQ grill ready for your fall picnic parties with family and friends! Conveniently located close to Fairfax
County Parkway, Fair Lakes Parkway, and Route 66. Across the street from excellent restaurants and shopping. Two miles to Fair Oaks Mall and less than two and a quarter miles to Fairfax Corner!
Location
State VA
County Fairfax
Zoning 402
Interior
Interior Features Carpet, Floor Plan - Open, Kitchen - Eat-In, Pantry
Hot Water Natural Gas
Heating Forced Air
Cooling Central A/C
Fireplaces Number 1
Equipment Built-In Microwave, Dishwasher, Disposal, Dryer, Exhaust Fan, Stove, Washer
Appliance Built-In Microwave, Dishwasher, Disposal, Dryer, Exhaust Fan, Stove, Washer
Heat Source Natural Gas
Exterior
Garage Spaces 1.0
Parking On Site 63
Utilities Available Cable TV Available
Amenities Available Club House, Exercise Room, Guest Suites, Party Room, Pool - Outdoor, Tot Lots/Playground
Water Access N
Accessibility Other
Total Parking Spaces 1
Garage N
Building
Story 2
Foundation Other
Sewer Public Sewer
Water Public
Architectural Style Colonial
Level or Stories 2
Additional Building Above Grade, Below Grade
New Construction N
Schools
School District Fairfax County Public Schools
Others
Pets Allowed Y
HOA Fee Include Management,Pool(s),Recreation Facility,Security Gate,Snow Removal,Trash
Senior Community No
Tax ID 0454 19 0199
Ownership Condominium
Special Listing Condition Standard
Pets Allowed Case by Case Basis
Read Less
Want to know what your home might be worth? Contact us for a FREE valuation!

Our team is ready to help you sell your home for the highest possible price ASAP

Bought with Marti S Burk • Samson Properties
GET MORE INFORMATION





