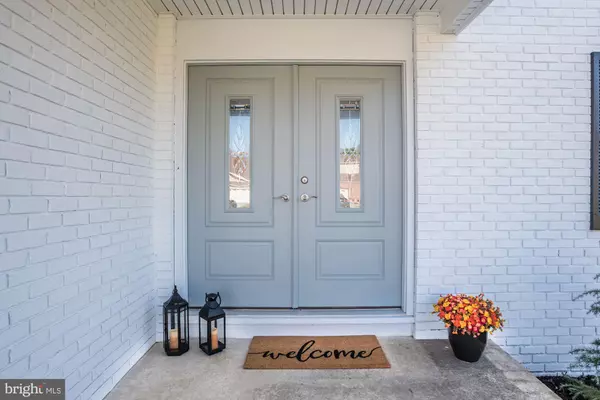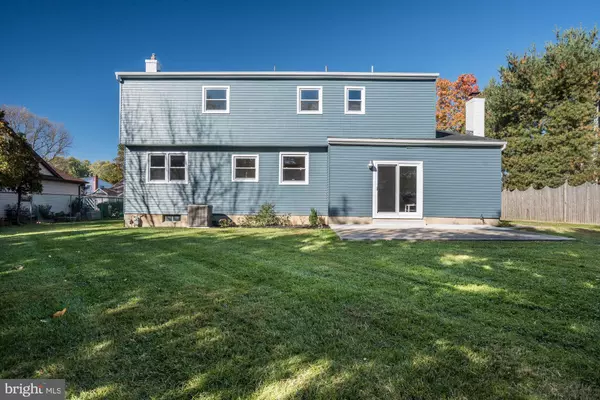$395,000
$399,999
1.2%For more information regarding the value of a property, please contact us for a free consultation.
2012 MORRIS DR Cherry Hill, NJ 08003
4 Beds
3 Baths
2,476 SqFt
Key Details
Sold Price $395,000
Property Type Single Family Home
Sub Type Detached
Listing Status Sold
Purchase Type For Sale
Square Footage 2,476 sqft
Price per Sqft $159
Subdivision Woodcrest
MLS Listing ID NJCD378290
Sold Date 01/31/20
Style Colonial
Bedrooms 4
Full Baths 2
Half Baths 1
HOA Y/N N
Abv Grd Liv Area 2,476
Originating Board BRIGHT
Year Built 1973
Annual Tax Amount $11,699
Tax Year 2019
Lot Size 10,000 Sqft
Acres 0.23
Lot Dimensions 80.00 x 125.00
Property Description
Contracts Out Back up offers only!Just reduced fast saleHome sweet Home! Run don't walk to view this stunning 2 story colonial home in the heart of Cherry Hill NJ. New remodeled home in desirable Woodcrest Development features 4 spacious bedrooms 2 full bathrooms and powder room on main level. New windows, newer HVAC and newer roof, beautiful stained hardwood floors with marble tile foyer entry and engineered hardwood floors. Family room features a designer full wall marble tile wood burning fireplace, engineered hardwood floors and new sliding door exits to a spacious fenced backyard and patio . Gourmet kitchen will delight the chef in your family. . White Shaker 42 inch cabinets with high grade Quartz counters , marble tile backsplash , breakfast area and island with lots of built-in cabinets. Formal dining room with chair rail and two tone colors accent the walls with hardwood flooring .Formal living room features refurbished hardwood floors, freshly painted with lots of natural sunlight .Partial finished basement with recess lights and 2 car garage, are a definite added feature for the home buyers today.. Upper level features newly remodeled main bathroom, 4 generous size bedrooms, plenty of closet space and a beautiful remodeled master bathroom with double vanities. Nothing to do but pack your bags. Cherry Hill school system, close to all major highways and Speedline. This home is a gem! A must see!
Location
State NJ
County Camden
Area Cherry Hill Twp (20409)
Zoning RESIDENTIAL
Rooms
Other Rooms Living Room, Dining Room, Primary Bedroom, Bedroom 2, Bedroom 3, Bedroom 4, Kitchen, Family Room, Basement, Laundry
Basement Interior Access, Partially Finished, Poured Concrete
Interior
Interior Features Breakfast Area, Butlers Pantry, Dining Area, Floor Plan - Traditional, Formal/Separate Dining Room, Kitchen - Eat-In, Kitchen - Gourmet, Primary Bath(s), Recessed Lighting, Tub Shower, Walk-in Closet(s), Wood Floors, Upgraded Countertops, Kitchen - Table Space, Family Room Off Kitchen
Hot Water Natural Gas
Heating Forced Air
Cooling Central A/C
Flooring Hardwood, Marble
Fireplaces Number 1
Fireplaces Type Brick, Wood, Marble
Equipment Built-In Microwave, Dishwasher, Disposal, Oven - Self Cleaning, Oven/Range - Gas, Stainless Steel Appliances
Furnishings No
Fireplace Y
Window Features Casement,Energy Efficient
Appliance Built-In Microwave, Dishwasher, Disposal, Oven - Self Cleaning, Oven/Range - Gas, Stainless Steel Appliances
Heat Source Natural Gas
Laundry Main Floor
Exterior
Exterior Feature Patio(s)
Parking Features Garage - Front Entry
Garage Spaces 6.0
Fence Chain Link
Utilities Available Cable TV, Electric Available, Natural Gas Available, Water Available
Water Access N
Roof Type Shingle
Accessibility 2+ Access Exits
Porch Patio(s)
Attached Garage 2
Total Parking Spaces 6
Garage Y
Building
Lot Description Landscaping
Story 2
Sewer Public Sewer
Water Public
Architectural Style Colonial
Level or Stories 2
Additional Building Above Grade, Below Grade
New Construction N
Schools
High Schools Cherry Hill High - East
School District Cherry Hill Township Public Schools
Others
Pets Allowed Y
Senior Community No
Tax ID 09-00528 58-00010
Ownership Fee Simple
SqFt Source Assessor
Acceptable Financing Cash, Conventional, FHA, VA
Listing Terms Cash, Conventional, FHA, VA
Financing Cash,Conventional,FHA,VA
Special Listing Condition Standard
Pets Allowed No Pet Restrictions
Read Less
Want to know what your home might be worth? Contact us for a FREE valuation!

Our team is ready to help you sell your home for the highest possible price ASAP

Bought with Haley J DeStefano • Keller Williams Hometown

GET MORE INFORMATION





