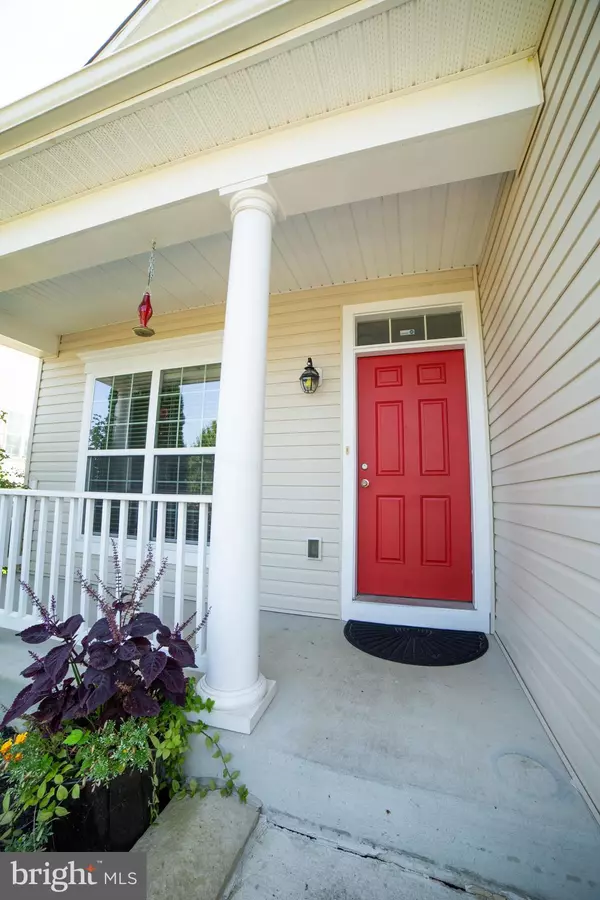$280,000
$279,900
For more information regarding the value of a property, please contact us for a free consultation.
280 KENTSHIRE Lancaster, PA 17603
3 Beds
3 Baths
1,752 SqFt
Key Details
Sold Price $280,000
Property Type Single Family Home
Sub Type Detached
Listing Status Sold
Purchase Type For Sale
Square Footage 1,752 sqft
Price per Sqft $159
Subdivision Hawthorne Ridge
MLS Listing ID PALA2004658
Sold Date 12/23/21
Style Colonial
Bedrooms 3
Full Baths 2
Half Baths 1
HOA Fees $57/mo
HOA Y/N Y
Abv Grd Liv Area 1,752
Originating Board BRIGHT
Year Built 2011
Annual Tax Amount $4,750
Tax Year 2021
Lot Size 6,098 Sqft
Acres 0.14
Lot Dimensions 0.00 x 0.00
Property Description
Welcome to 280 Kentshire Drive. This beautiful home is was built in 2011 and features a modern-comfortable floor plan ready for you to give it your touch and make it yours. It's main floor features a large living room, open kitchen with plenty cabinets/counter space, a dining area and a family room with a fireplace. The upper level features it's 3 bedrooms with 2 full baths. One of the bathrooms is conveniently located in the main bedroom and the other full bathroom sits between the second and third bedroom making it easy to share. The half bath sits downstairs on the main level making it convenient for guest. The laundry is located on the main floor, right off the garage. The basement is spacious with walkout stairs that lead straight onto the beautiful open back yard. This home has everything you've been looking for. Take a tour!
Location
State PA
County Lancaster
Area Lancaster Twp (10534)
Zoning RESIDENTIAL
Rooms
Other Rooms Living Room, Dining Room, Primary Bedroom, Bedroom 2, Bedroom 3, Kitchen, Family Room, Laundry, Primary Bathroom, Full Bath, Half Bath
Basement Full, Unfinished, Walkout Stairs
Interior
Interior Features Carpet, Ceiling Fan(s), Dining Area, Family Room Off Kitchen, Primary Bath(s)
Hot Water Electric
Heating Heat Pump(s)
Cooling Heat Pump(s)
Flooring Carpet, Vinyl
Fireplaces Number 1
Equipment Dishwasher, Dryer, Microwave, Refrigerator, Stove, Washer
Fireplace Y
Appliance Dishwasher, Dryer, Microwave, Refrigerator, Stove, Washer
Heat Source Natural Gas
Laundry Has Laundry, Main Floor
Exterior
Parking Features Garage - Front Entry
Garage Spaces 2.0
Water Access N
Roof Type Shingle
Accessibility None
Attached Garage 1
Total Parking Spaces 2
Garage Y
Building
Story 2
Sewer Public Sewer
Water Public
Architectural Style Colonial
Level or Stories 2
Additional Building Above Grade, Below Grade
New Construction N
Schools
School District School District Of Lancaster
Others
HOA Fee Include Common Area Maintenance
Senior Community No
Tax ID 340-73701-0-0000
Ownership Fee Simple
SqFt Source Assessor
Acceptable Financing Cash, Conventional, Farm Credit Service, VA
Listing Terms Cash, Conventional, Farm Credit Service, VA
Financing Cash,Conventional,Farm Credit Service,VA
Special Listing Condition Standard
Read Less
Want to know what your home might be worth? Contact us for a FREE valuation!

Our team is ready to help you sell your home for the highest possible price ASAP

Bought with James Englert Jr • Coldwell Banker Realty
GET MORE INFORMATION





