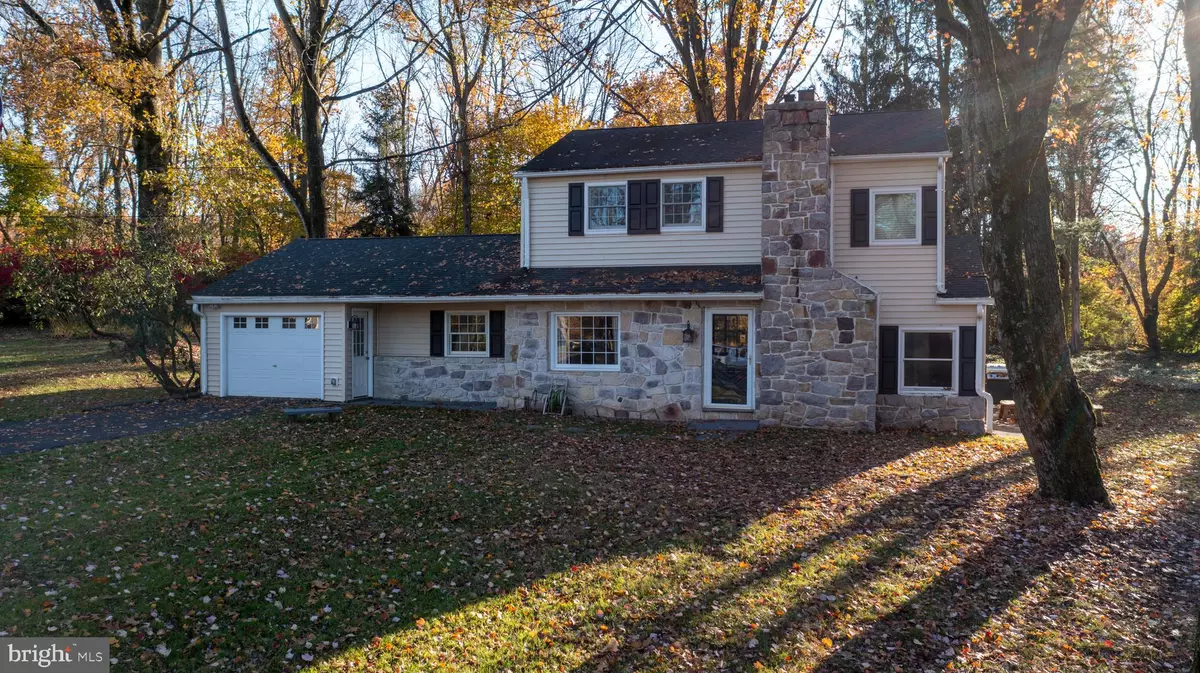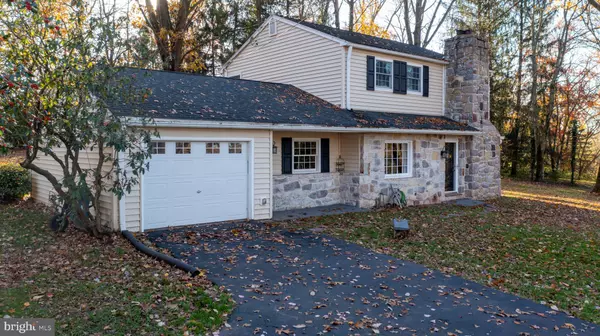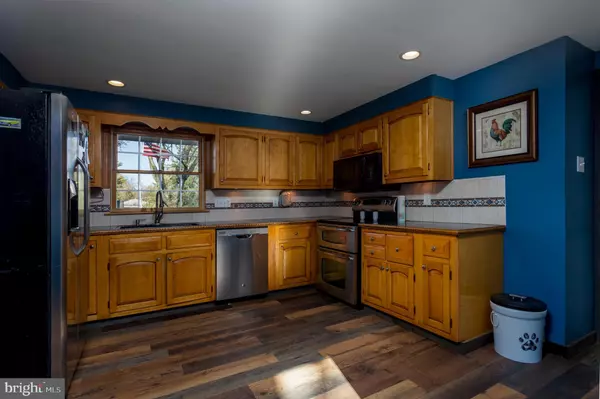$365,000
$365,000
For more information regarding the value of a property, please contact us for a free consultation.
1121 DOGWOOD CT Pottstown, PA 19465
3 Beds
2 Baths
1,861 SqFt
Key Details
Sold Price $365,000
Property Type Single Family Home
Sub Type Detached
Listing Status Sold
Purchase Type For Sale
Square Footage 1,861 sqft
Price per Sqft $196
Subdivision Cedarville
MLS Listing ID PACT2010880
Sold Date 12/10/21
Style Traditional,Other,Split Level
Bedrooms 3
Full Baths 2
HOA Y/N N
Abv Grd Liv Area 1,861
Originating Board BRIGHT
Year Built 1965
Annual Tax Amount $5,424
Tax Year 2021
Lot Size 0.680 Acres
Acres 0.68
Lot Dimensions 0.00 x 0.00
Property Description
This beautiful one of a kind home is located on a large private lot in the rolling hills of Cedarville sitting back at the end of a private cul-de-sac, you will also enjoy the perks of living in the Owen J Roberts school district which is a top ranked school in the area. The home has a large back yard with a fire pit and acres of woods adjacent to really giveyou that private feel. As you walk into the home you will see the beautifully fully updated kitchen with granite countertops, updated cabinets, fixtures, appliances and flooring. This great kitchen is just off the one car garage to make bringing groceries in a breeze. The living room features a wonderful wood burning fireplace perfect for those chilly nights. You can also take the sliding glass doors out onto your patio to enjoy your private yard. The homeowner has moved the washer drier hook ups from the basement to the main level to help make laundry less of a chore.The large primary bedroom features an ensuite with a jacuzzi tub perfect for relaxing and a large shower with custom tile work.
Location
State PA
County Chester
Area North Coventry Twp (10317)
Zoning R1
Direction Northeast
Rooms
Basement Full
Main Level Bedrooms 3
Interior
Interior Features Kitchen - Eat-In
Hot Water Other
Heating Hot Water
Cooling None
Flooring Wood, Vinyl
Fireplaces Number 1
Fireplaces Type Stone
Fireplace Y
Heat Source Oil
Laundry Main Floor
Exterior
Exterior Feature Patio(s)
Parking Features Garage - Front Entry, Built In
Garage Spaces 1.0
Water Access N
View Trees/Woods
Roof Type Shingle
Accessibility None
Porch Patio(s)
Attached Garage 1
Total Parking Spaces 1
Garage Y
Building
Lot Description Cul-de-sac, Trees/Wooded
Story 2
Foundation Concrete Perimeter
Sewer Public Sewer
Water Well
Architectural Style Traditional, Other, Split Level
Level or Stories 2
Additional Building Above Grade, Below Grade
Structure Type Dry Wall,9'+ Ceilings
New Construction N
Schools
High Schools Owen J Roberts
School District Owen J Roberts
Others
Pets Allowed Y
Senior Community No
Tax ID 17-03 -0147.04E0
Ownership Fee Simple
SqFt Source Assessor
Acceptable Financing Cash, Conventional, FHA, VA
Listing Terms Cash, Conventional, FHA, VA
Financing Cash,Conventional,FHA,VA
Special Listing Condition Standard
Pets Allowed No Pet Restrictions
Read Less
Want to know what your home might be worth? Contact us for a FREE valuation!

Our team is ready to help you sell your home for the highest possible price ASAP

Bought with Stephen P Spahr • Weichert Realtors
GET MORE INFORMATION





