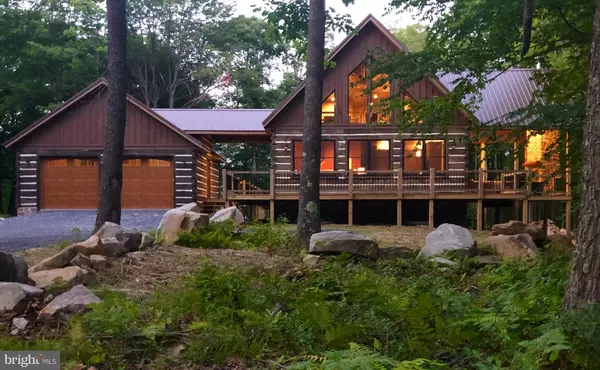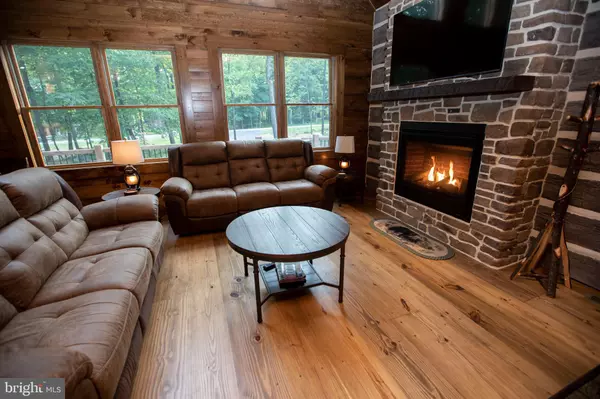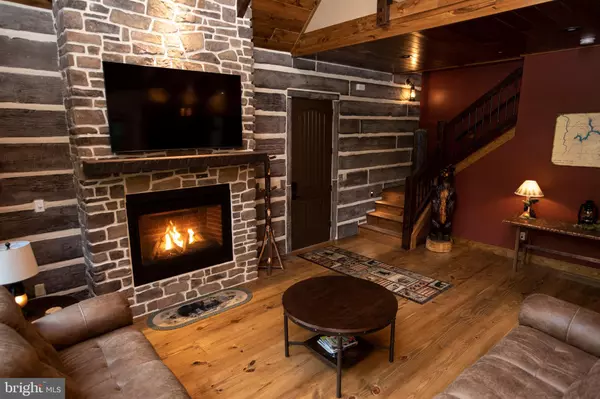$1,054,000
$1,049,000
0.5%For more information regarding the value of a property, please contact us for a free consultation.
129 FERN LOOP Mc Henry, MD 21541
4 Beds
4 Baths
3,533 SqFt
Key Details
Sold Price $1,054,000
Property Type Single Family Home
Sub Type Detached
Listing Status Sold
Purchase Type For Sale
Square Footage 3,533 sqft
Price per Sqft $298
Subdivision Sandy Shores Heights
MLS Listing ID MDGA2000836
Sold Date 10/08/21
Style Cabin/Lodge
Bedrooms 4
Full Baths 3
Half Baths 1
HOA Fees $45/ann
HOA Y/N Y
Abv Grd Liv Area 2,077
Originating Board BRIGHT
Year Built 2021
Annual Tax Amount $1,229
Tax Year 2021
Lot Size 1.042 Acres
Acres 1.04
Property Description
Enjoy rustic mountain living at its finest.. with all the modern comforts of home. Located right in the heart of Deep Creek, this gorgeous 4BR 3.5Bath is well equipped for full time living, or that perfect mountain retreat. Open floor plan with vaulted ceilings creates that much needed space to clear your head. Highly sought after Old Kentucky concrete logs offer unparalleled quality without the time and expense of standard log maintenance. Granite countertops, beautiful hardwood floors and live edge Oak and Butternut counter tops are just a few of the elegant touches throughout. Recently built in July of 2021, featuring all new stainless steel appliances and oversized island, ideal for entertaining family and friends. Curl up next to one of the 3 beautiful stacked stone fireplaces, or relax outside under the covered deck. Oversized 2 Car Garage connected with covered breezeway. This home has it all! Minutes from WISP Resort, Lodestone Golf Course and Deep Creek Lake, the only thing this property is missing is YOU. Call today for your private showing.
Location
State MD
County Garrett
Zoning RESIDENTIAL
Rooms
Other Rooms Living Room, Dining Room, Primary Bedroom, Bedroom 2, Kitchen, Bedroom 1, Laundry, Loft, Recreation Room, Utility Room, Primary Bathroom, Full Bath
Basement Fully Finished
Main Level Bedrooms 1
Interior
Hot Water Propane
Heating Forced Air
Cooling Central A/C
Fireplaces Number 3
Fireplace Y
Heat Source Propane - Metered
Exterior
Parking Features Oversized
Garage Spaces 2.0
Water Access N
Accessibility None
Total Parking Spaces 2
Garage Y
Building
Story 3
Sewer Public Sewer
Water Public
Architectural Style Cabin/Lodge
Level or Stories 3
Additional Building Above Grade, Below Grade
New Construction Y
Schools
School District Garrett County Public Schools
Others
Senior Community No
Tax ID 1218081865
Ownership Fee Simple
SqFt Source Assessor
Special Listing Condition Standard
Read Less
Want to know what your home might be worth? Contact us for a FREE valuation!

Our team is ready to help you sell your home for the highest possible price ASAP

Bought with Kathy L Gibson • Railey Realty, Inc.
GET MORE INFORMATION





