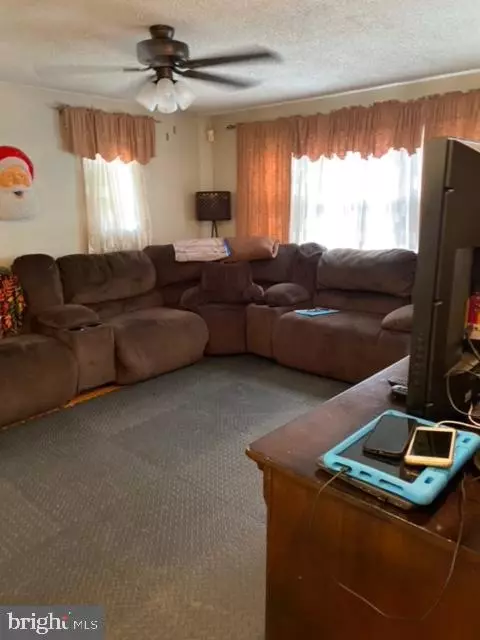$315,000
$309,900
1.6%For more information regarding the value of a property, please contact us for a free consultation.
8212 FRONTENAC ST Philadelphia, PA 19152
3 Beds
2 Baths
1,770 SqFt
Key Details
Sold Price $315,000
Property Type Single Family Home
Sub Type Detached
Listing Status Sold
Purchase Type For Sale
Square Footage 1,770 sqft
Price per Sqft $177
Subdivision Rhawnhurst
MLS Listing ID PAPH2045638
Sold Date 03/30/22
Style Cape Cod
Bedrooms 3
Full Baths 2
HOA Y/N N
Abv Grd Liv Area 1,770
Originating Board BRIGHT
Year Built 1950
Annual Tax Amount $3,243
Tax Year 2021
Lot Size 5,005 Sqft
Acres 0.11
Lot Dimensions 52.00 x 96.25
Property Description
Welcome to this lovely home on a nice lot in the desirable Rhawnhurst neighborhood. You will have spacious living in this 3 bedroom, 2 bath corner home. Upstairs is a huge bedroom with a walk in closest. The main floor features a cozy living room, eat-in kitchen, two ample sized bedrooms, bathroom and lots of closest space. The extended sun room behind the kitchen can be used as dining room, play room for the kids or just an extra room to hang out. The basement is fully finished and can be used as a family room. There is a separate laundry area and additional storage under the stairs. On the side of the home are stairs leading up to the sunroom and a driveway to the garage. The lawns surrounding the home add to that desired curb appeal. This is a must see property and will not last. The Seller has a home warranty that expires in June 2022 and is offering an extended one year warranty of the same value. Schedule your appointment today!
Location
State PA
County Philadelphia
Area 19152 (19152)
Zoning RSA3
Rooms
Other Rooms Living Room, Primary Bedroom, Bedroom 2, Kitchen, Basement, Bedroom 1, Bathroom 1, Full Bath
Basement Fully Finished, Full
Main Level Bedrooms 2
Interior
Interior Features Kitchen - Eat-In
Hot Water Natural Gas
Heating Forced Air
Cooling Wall Unit
Flooring Wood
Fireplace N
Heat Source Natural Gas
Laundry Basement
Exterior
Parking Features Garage - Side Entry
Garage Spaces 1.0
Water Access N
Roof Type Shingle
Accessibility None
Total Parking Spaces 1
Garage Y
Building
Lot Description Corner
Story 1.5
Foundation Brick/Mortar
Sewer Public Sewer
Water Public
Architectural Style Cape Cod
Level or Stories 1.5
Additional Building Above Grade, Below Grade
New Construction N
Schools
School District The School District Of Philadelphia
Others
Senior Community No
Tax ID 562360600
Ownership Fee Simple
SqFt Source Assessor
Acceptable Financing Conventional, FHA, VA, Cash
Listing Terms Conventional, FHA, VA, Cash
Financing Conventional,FHA,VA,Cash
Special Listing Condition Standard
Read Less
Want to know what your home might be worth? Contact us for a FREE valuation!

Our team is ready to help you sell your home for the highest possible price ASAP

Bought with Anthony W Johnson • RE/MAX Access
GET MORE INFORMATION





