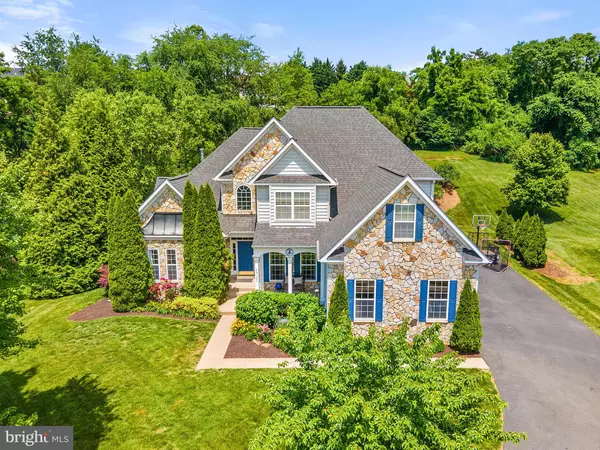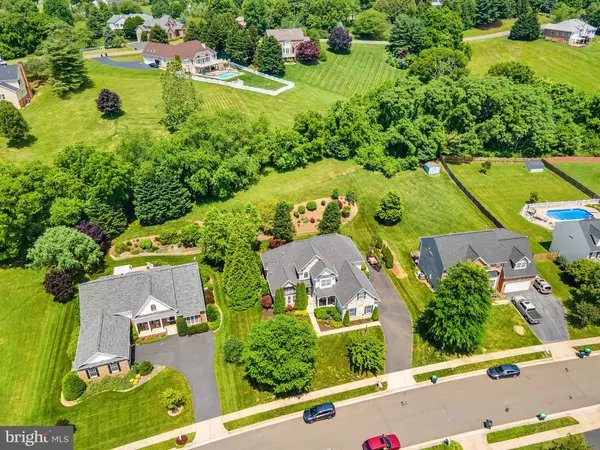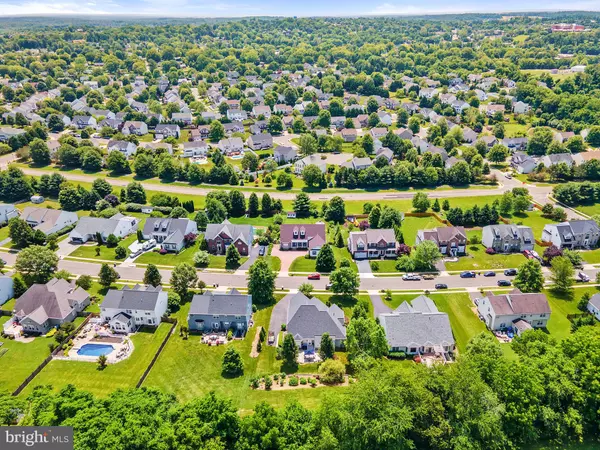$680,000
$649,900
4.6%For more information regarding the value of a property, please contact us for a free consultation.
7325 IRON BIT DR Warrenton, VA 20186
4 Beds
5 Baths
4,593 SqFt
Key Details
Sold Price $680,000
Property Type Single Family Home
Sub Type Detached
Listing Status Sold
Purchase Type For Sale
Square Footage 4,593 sqft
Price per Sqft $148
Subdivision Silver Cup
MLS Listing ID VAFQ170120
Sold Date 08/12/21
Style Colonial
Bedrooms 4
Full Baths 4
Half Baths 1
HOA Fees $50/ann
HOA Y/N Y
Abv Grd Liv Area 2,709
Originating Board BRIGHT
Year Built 2004
Annual Tax Amount $4,899
Tax Year 2020
Lot Size 0.459 Acres
Acres 0.46
Property Description
Coming Soon!!! The one you have been waiting for in Silver Cup! Perfect , meticulously maintained stone front colonial has that special curb appeal and is close to everything. This home welcomes you into a soaring, light-filled foyer. The main level features a large office with handsome wood trim, a formal dining room, a large, open family room as well as a huge owner's suite with gas fireplace and brand new hardwood. The gourmet kitchen is well-equipped for the chef of the house with plenty of cabinetry, a butler's pantry ,hard surface countertops and ample breakfast space. The open family room features a marble fireplace and walks out to a lovely patio overlooking the beautifully landscaped lot. There are three, generous sized bedrooms and two baths on the upper level. The walk-up basement is finished and includes a full bath, full kitchen, a second washer and dryer and living space that is perfect for an in-law suite. It also features a wine closet and bar for entertaining. Additional space for storage completes the lower level. A new roof was installed in 2020 and the huge three car garage is a dream come true. Don't wait to view this one!! Professional photos coming soon!!
Location
State VA
County Fauquier
Zoning R2
Rooms
Other Rooms Dining Room, Kitchen, Family Room, Laundry, Office, Recreation Room
Basement Fully Finished, Outside Entrance, Walkout Stairs
Main Level Bedrooms 1
Interior
Interior Features 2nd Kitchen, Ceiling Fan(s), Chair Railings, Crown Moldings, Entry Level Bedroom, Family Room Off Kitchen, Formal/Separate Dining Room, Upgraded Countertops, Wood Floors, Bar, Kitchen - Gourmet, Walk-in Closet(s), Wine Storage
Hot Water Natural Gas
Heating Central
Cooling Heat Pump(s), Central A/C
Flooring Hardwood, Ceramic Tile, Carpet
Fireplaces Number 2
Fireplaces Type Marble
Equipment Built-In Microwave, Cooktop, Dishwasher, Dryer, Disposal, Oven - Wall, Refrigerator, Icemaker, Washer
Fireplace Y
Appliance Built-In Microwave, Cooktop, Dishwasher, Dryer, Disposal, Oven - Wall, Refrigerator, Icemaker, Washer
Heat Source Natural Gas
Laundry Main Floor
Exterior
Parking Features Garage - Side Entry, Oversized
Garage Spaces 3.0
Utilities Available Natural Gas Available
Water Access N
Roof Type Architectural Shingle
Accessibility None
Attached Garage 3
Total Parking Spaces 3
Garage Y
Building
Story 2
Sewer Public Sewer
Water Public
Architectural Style Colonial
Level or Stories 2
Additional Building Above Grade, Below Grade
New Construction N
Schools
Elementary Schools C.M. Bradley
Middle Schools Warrenton
High Schools Fauquier
School District Fauquier County Public Schools
Others
Senior Community No
Tax ID 6974-78-8714
Ownership Fee Simple
SqFt Source Assessor
Acceptable Financing Conventional, Cash, FHA, VA
Listing Terms Conventional, Cash, FHA, VA
Financing Conventional,Cash,FHA,VA
Special Listing Condition Standard
Read Less
Want to know what your home might be worth? Contact us for a FREE valuation!

Our team is ready to help you sell your home for the highest possible price ASAP

Bought with Steven Joseph • Linton Hall Realtors
GET MORE INFORMATION





