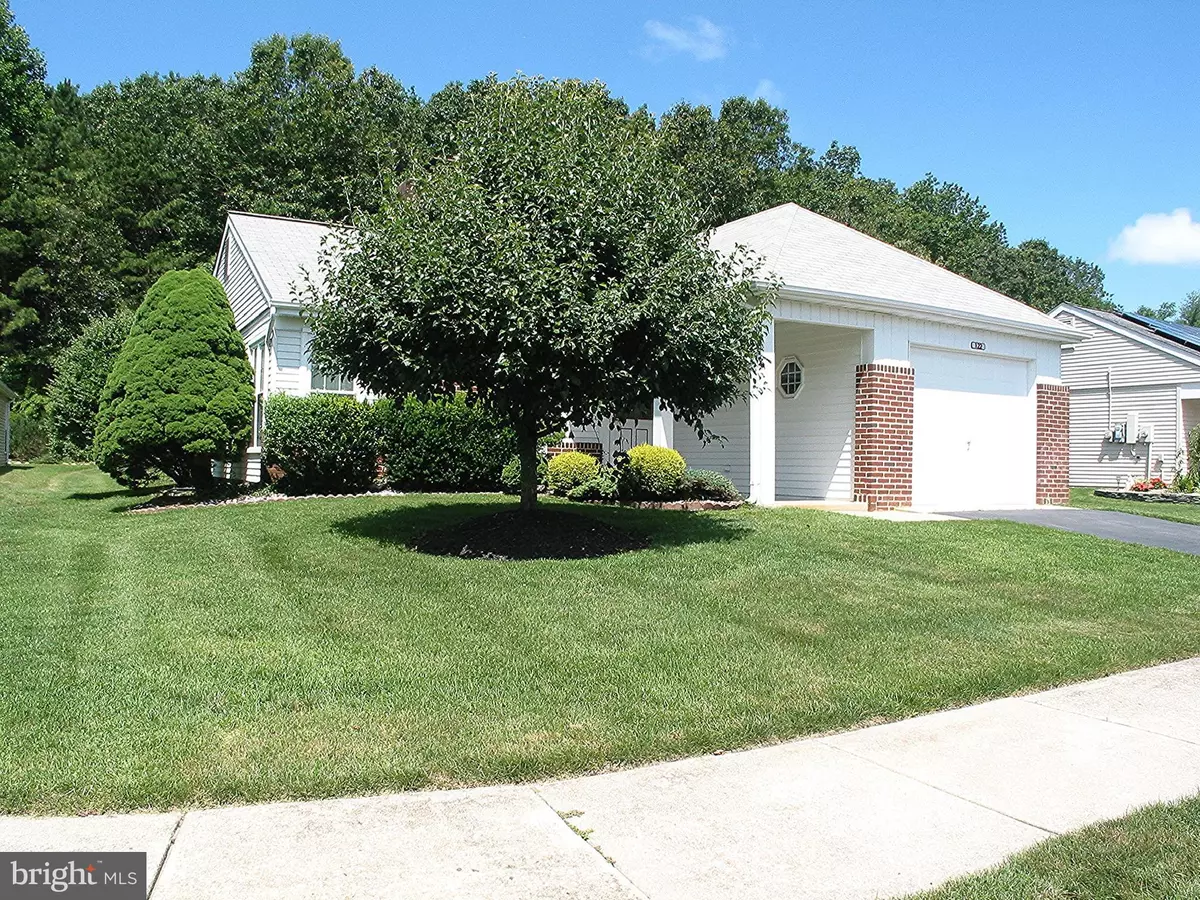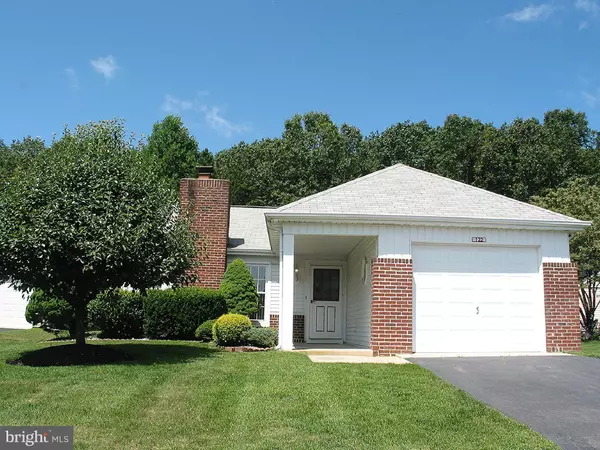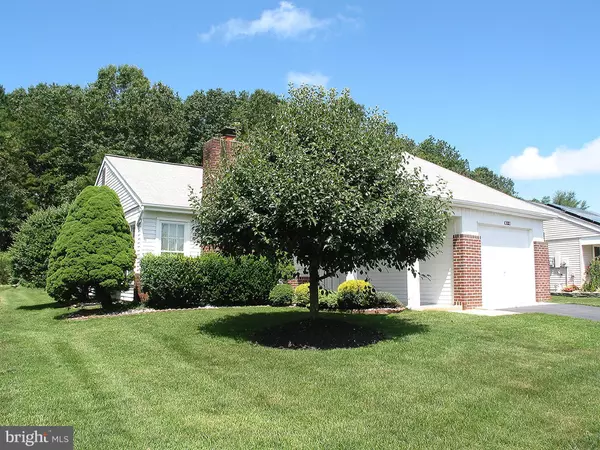$157,500
$167,900
6.2%For more information regarding the value of a property, please contact us for a free consultation.
122 BUCKINGHAM DR Southampton, NJ 08088
2 Beds
2 Baths
1,431 SqFt
Key Details
Sold Price $157,500
Property Type Single Family Home
Sub Type Detached
Listing Status Sold
Purchase Type For Sale
Square Footage 1,431 sqft
Price per Sqft $110
Subdivision Leisuretowne
MLS Listing ID NJBL376282
Sold Date 08/21/20
Style Ranch/Rambler
Bedrooms 2
Full Baths 2
HOA Fees $77/mo
HOA Y/N Y
Abv Grd Liv Area 1,431
Originating Board BRIGHT
Year Built 1986
Annual Tax Amount $3,810
Tax Year 2019
Lot Size 7,300 Sqft
Acres 0.17
Lot Dimensions 50.00 x 146.00
Property Description
This super clean Danbury model in Leisuretowne has been lovingly maintained by the original owner. Premium location backing to Woods for scenic privacy. An awesome custom 4-Season Sunroom with Vaulted Ceiling and Skylights was added off the back. It has gorgeous tongue-in-groove walls and ceiling, a ceiling fan, blinds on the skylights and a huge wall closet for more storage. A Sunsetter Awning helps shade the Patio. Beautiful Curb appeal with covered front porch. The Formal Living Room has a cozy Fireplace with an adjacent Formal Dining Room (that Seller is using as a Sitting Room). A multi-purpose room off the Kitchen can be used as a Family Room or big Breakfast Room. Laminate floor was added in many rooms. 2 Bedrooms, 2 Full Bathrooms and a Garage. Come visit today!
Location
State NJ
County Burlington
Area Southampton Twp (20333)
Zoning RDPL
Rooms
Other Rooms Living Room, Dining Room, Primary Bedroom, Bedroom 2, Kitchen, Family Room, Sun/Florida Room
Main Level Bedrooms 2
Interior
Interior Features Ceiling Fan(s), Family Room Off Kitchen, Primary Bath(s), Skylight(s)
Hot Water Electric
Heating Baseboard - Electric
Cooling Central A/C
Flooring Carpet, Laminated
Equipment Built-In Microwave, Built-In Range, Dishwasher, Dryer - Electric, Oven/Range - Electric, Refrigerator, Washer
Appliance Built-In Microwave, Built-In Range, Dishwasher, Dryer - Electric, Oven/Range - Electric, Refrigerator, Washer
Heat Source Electric
Exterior
Parking Features Garage Door Opener
Garage Spaces 1.0
Utilities Available Cable TV
Water Access N
Roof Type Architectural Shingle
Accessibility None
Attached Garage 1
Total Parking Spaces 1
Garage Y
Building
Lot Description Backs to Trees
Story 1
Sewer Public Sewer
Water Public
Architectural Style Ranch/Rambler
Level or Stories 1
Additional Building Above Grade, Below Grade
New Construction N
Schools
High Schools Seneca H.S.
School District Southampton Township Public Schools
Others
HOA Fee Include Common Area Maintenance,Lawn Maintenance,Management,Pool(s),Security Gate,Snow Removal
Senior Community Yes
Age Restriction 55
Tax ID 33-02702 58-00036
Ownership Fee Simple
SqFt Source Assessor
Special Listing Condition Standard
Read Less
Want to know what your home might be worth? Contact us for a FREE valuation!

Our team is ready to help you sell your home for the highest possible price ASAP

Bought with Dale Michele M Parello • BHHS Fox & Roach - Robbinsville
GET MORE INFORMATION





