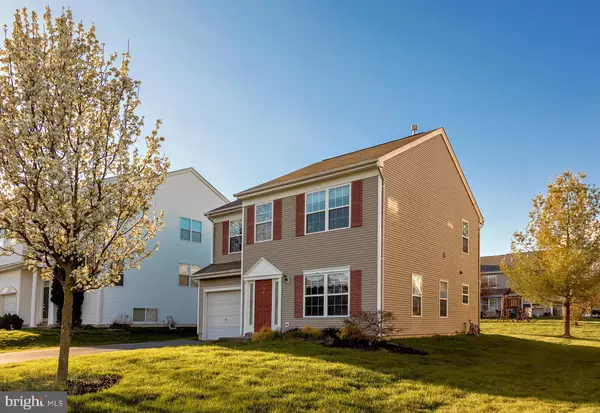$350,000
$365,000
4.1%For more information regarding the value of a property, please contact us for a free consultation.
20 COBURN RD Pennington, NJ 08534
3 Beds
3 Baths
1,648 SqFt
Key Details
Sold Price $350,000
Property Type Single Family Home
Sub Type Detached
Listing Status Sold
Purchase Type For Sale
Square Footage 1,648 sqft
Price per Sqft $212
Subdivision Brandon Farms
MLS Listing ID NJME294200
Sold Date 06/25/20
Style Colonial
Bedrooms 3
Full Baths 2
Half Baths 1
HOA Fees $31/qua
HOA Y/N Y
Abv Grd Liv Area 1,648
Originating Board BRIGHT
Year Built 1998
Annual Tax Amount $9,729
Tax Year 2019
Lot Size 7,841 Sqft
Acres 0.18
Lot Dimensions 0.00 x 0.00
Property Description
Welcome to this lovely 3 bedroom 2 1/2 bath single family home in Smith's Crossing, a subdivision within Brandon Farms. This beauty welcomes you with hardwood flooring in the living, dining area and all the way through the family room. The over abundance of windows boasts plenty of natural light even on cloudy days. The eat in kitchen is off the family room and has plenty of cabinets and counter space along with a pantry closet, for entertaining and is conveniently located with entry to the park like yard for summer gatherings. A powder room and access to the garage completes the first level. Upstairs boasts 3 nicely sized bedrooms with a master suite and plenty of closet space. Bedroom # 2 even has a walk in closet as well. A guest bath and a convenient laundry room complete the upstairs. Centrally located near I-295, NJ Transit trains into New York and Philly, TCNJ, Rider University, Merrill Lynch, Bristol Myers, ETS, Jansen Pharm and Capital Health Systems. Hopewell Valley Regional School and within walking distance to Stony Brook Elementary. Neighborhood amenities include tennis, basketball courts, walking paths and softball fields. Community pool is available for summer memberships. (optional)
Location
State NJ
County Mercer
Area Hopewell Twp (21106)
Zoning R-5
Rooms
Other Rooms Living Room, Dining Room, Primary Bedroom, Bedroom 2, Kitchen, Family Room, Laundry, Bathroom 3
Interior
Hot Water Natural Gas
Heating Forced Air
Cooling Central A/C
Heat Source Natural Gas
Laundry Upper Floor
Exterior
Parking Features Garage - Front Entry
Garage Spaces 3.0
Water Access N
Roof Type Asphalt
Accessibility None
Attached Garage 1
Total Parking Spaces 3
Garage Y
Building
Story 2
Sewer Public Sewer
Water Public
Architectural Style Colonial
Level or Stories 2
Additional Building Above Grade, Below Grade
New Construction N
Schools
Elementary Schools Stony Brook E.S.
Middle Schools Timberlane M.S.
High Schools Central H.S.
School District Hopewell Valley Regional Schools
Others
Pets Allowed Y
HOA Fee Include Common Area Maintenance
Senior Community No
Tax ID 06-00078 39-00016
Ownership Fee Simple
SqFt Source Assessor
Acceptable Financing Cash, Conventional, FHA
Listing Terms Cash, Conventional, FHA
Financing Cash,Conventional,FHA
Special Listing Condition Standard
Pets Allowed Case by Case Basis
Read Less
Want to know what your home might be worth? Contact us for a FREE valuation!

Our team is ready to help you sell your home for the highest possible price ASAP

Bought with Sita Philion • Callaway Henderson Sotheby's Int'l-Pennington
GET MORE INFORMATION





