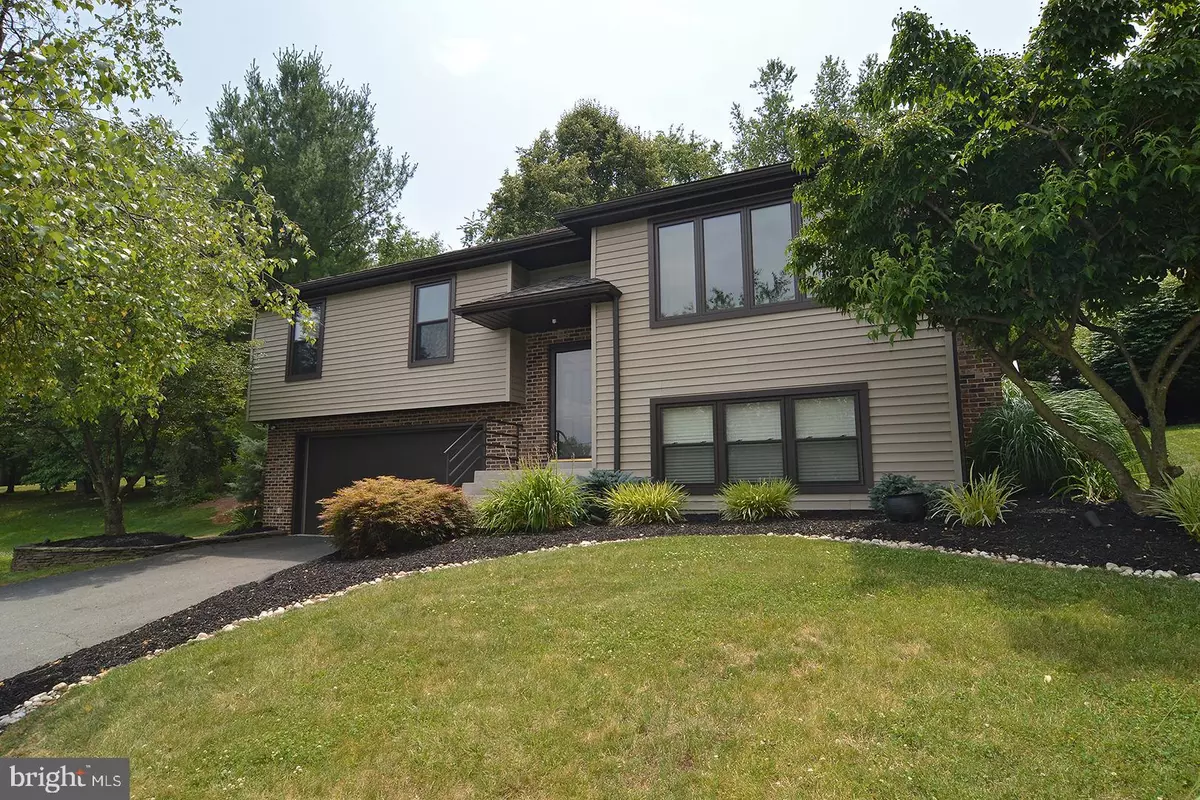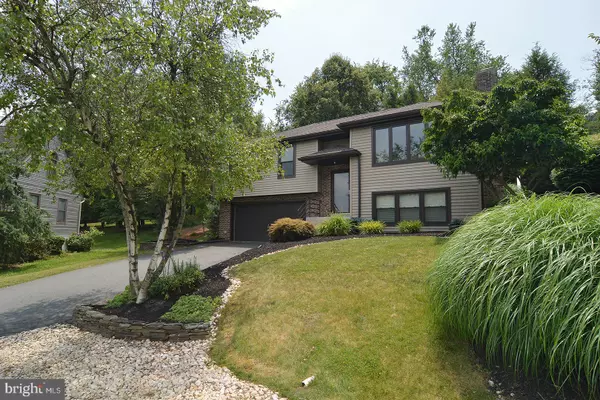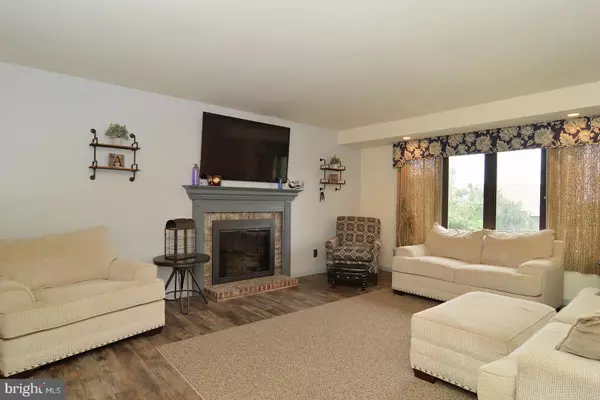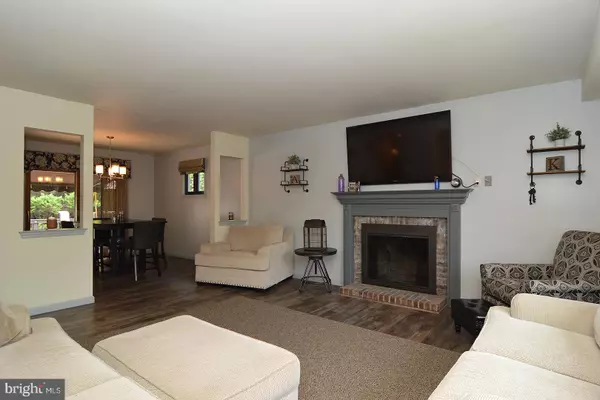$278,000
$284,900
2.4%For more information regarding the value of a property, please contact us for a free consultation.
241 WHITTON DR Reading, PA 19607
4 Beds
3 Baths
2,500 SqFt
Key Details
Sold Price $278,000
Property Type Single Family Home
Sub Type Detached
Listing Status Sold
Purchase Type For Sale
Square Footage 2,500 sqft
Price per Sqft $111
Subdivision Welsh Woods
MLS Listing ID PABK360452
Sold Date 11/20/20
Style Contemporary
Bedrooms 4
Full Baths 3
HOA Fees $8/ann
HOA Y/N Y
Abv Grd Liv Area 2,500
Originating Board BRIGHT
Year Built 1988
Annual Tax Amount $5,257
Tax Year 2020
Lot Size 10,454 Sqft
Acres 0.24
Lot Dimensions 0.00 x 0.00
Property Description
A fabulous lower level in-law quarters/owners suite was just added to this home, with a full bath, walk-in closet, and laundry room on the same level, making this a 4 bedroom, 3 full bath home. This home boasts a beautifully updated Heffleger Kitchen, with subway tile back splash, granite counter tops, stainless steel appliances that all remain, and newly installed wood-like flooring that extends back through the dining room and living area, with a beautiful propane gas fireplace with brick hearth. There are sliding glass doors that opens from the dining room out onto the recently power washed and stained rear deck, with retractable awning, overlooking the beautifully landscaped yard with neighborhood walk trail to the rear. This home's roof was replaced in 2012 and also has a high efficiency heat pump and air conditioning system. There is a second owners suite on the upper level, with private full bath, and recently installed wood-like laminate flooring, as well as in one of the two additional spare bedrooms. The fourth bedroom is a very nice size, with wall to wall carpeting. This home is located in a quiet cul-de-sac, with nearly a 1/4 acre lot, within the highly sought after , blue ribbon Governor Mifflin School District. The home is a stone's throw from all the major highways in and out of Berks County, as well as every convenience one could possibly need. This home has it all and is in move in condition. Don't wait to book your private tour because this one will go fast!
Location
State PA
County Berks
Area Cumru Twp (10239)
Zoning RESIDENTIAL
Rooms
Other Rooms Living Room, Dining Room, Primary Bedroom, Bedroom 2, Bedroom 3, Kitchen, In-Law/auPair/Suite, Laundry
Basement Fully Finished
Interior
Interior Features Carpet, Ceiling Fan(s), Entry Level Bedroom, Floor Plan - Open, Kitchen - Gourmet, Primary Bath(s), Upgraded Countertops, Walk-in Closet(s), Window Treatments, Wood Floors
Hot Water Electric
Heating Heat Pump(s), Forced Air
Cooling Central A/C
Flooring Carpet, Laminated, Tile/Brick
Fireplaces Type Brick, Gas/Propane
Equipment Built-In Microwave, Dishwasher, Dryer, Energy Efficient Appliances, Oven - Self Cleaning, Oven/Range - Electric, Refrigerator, Stainless Steel Appliances, Washer, Water Heater
Furnishings No
Fireplace Y
Window Features Replacement
Appliance Built-In Microwave, Dishwasher, Dryer, Energy Efficient Appliances, Oven - Self Cleaning, Oven/Range - Electric, Refrigerator, Stainless Steel Appliances, Washer, Water Heater
Heat Source Electric
Laundry Lower Floor
Exterior
Exterior Feature Deck(s)
Parking Features Garage - Front Entry, Garage Door Opener, Oversized
Garage Spaces 2.0
Water Access N
Roof Type Asphalt
Street Surface Black Top
Accessibility None
Porch Deck(s)
Road Frontage Boro/Township
Attached Garage 2
Total Parking Spaces 2
Garage Y
Building
Lot Description Cul-de-sac, Landscaping
Story 1.5
Foundation Concrete Perimeter
Sewer Public Sewer
Water Public
Architectural Style Contemporary
Level or Stories 1.5
Additional Building Above Grade
Structure Type Dry Wall
New Construction N
Schools
School District Governor Mifflin
Others
HOA Fee Include Common Area Maintenance
Senior Community No
Tax ID 39-4395-10-27-9049
Ownership Fee Simple
SqFt Source Assessor
Acceptable Financing Cash, Conventional, FHA, VA
Horse Property N
Listing Terms Cash, Conventional, FHA, VA
Financing Cash,Conventional,FHA,VA
Special Listing Condition Standard
Read Less
Want to know what your home might be worth? Contact us for a FREE valuation!

Our team is ready to help you sell your home for the highest possible price ASAP

Bought with Darren Kostival • RE/MAX Of Reading

GET MORE INFORMATION





