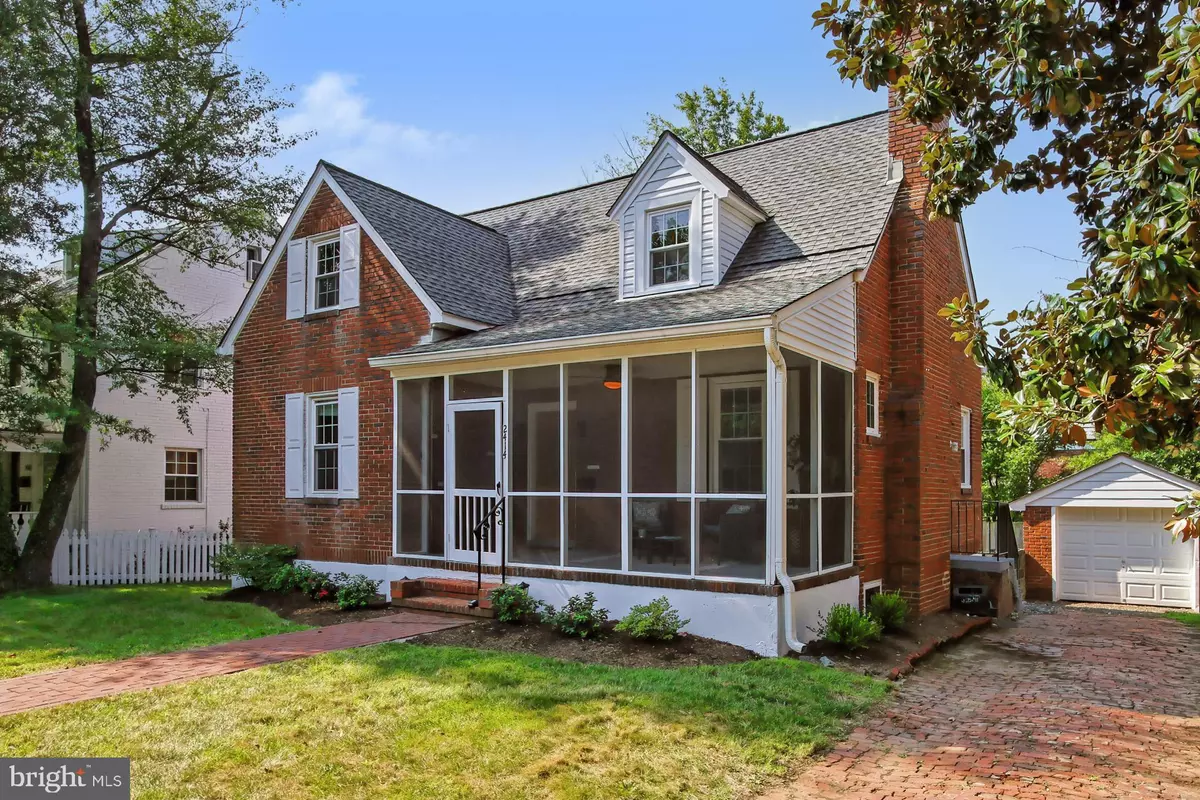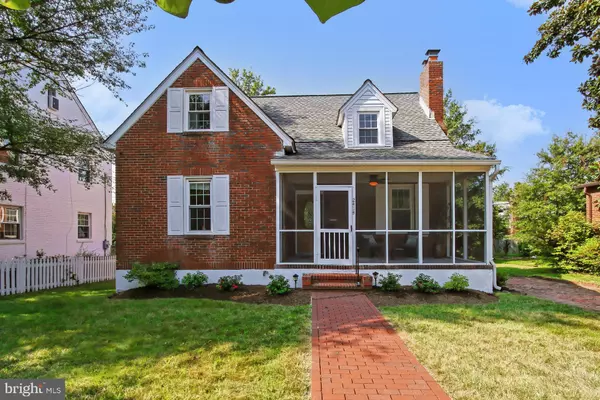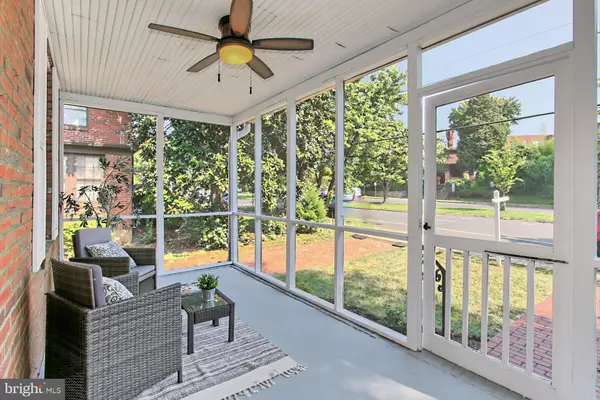$849,000
$849,000
For more information regarding the value of a property, please contact us for a free consultation.
2414 WASHINGTON BLVD Arlington, VA 22201
3 Beds
2 Baths
1,368 SqFt
Key Details
Sold Price $849,000
Property Type Single Family Home
Sub Type Detached
Listing Status Sold
Purchase Type For Sale
Square Footage 1,368 sqft
Price per Sqft $620
Subdivision Lyon Park
MLS Listing ID VAAR2003714
Sold Date 10/20/21
Style Cape Cod
Bedrooms 3
Full Baths 2
HOA Y/N N
Abv Grd Liv Area 1,368
Originating Board BRIGHT
Year Built 1930
Annual Tax Amount $8,761
Tax Year 2021
Lot Size 6,091 Sqft
Acres 0.14
Property Description
Centrally located, charismatic brick Cape Cod in the highly sought-after Lyon Park community. Less than one mile to the Clarendon Metro, about a 20-minute walk. Walking distance to lively Clarendon shops, restaurants, and bars. Updated kitchen and baths, refinished hardwood floors, and freshly painted interior. A welcoming screened porch opens to a large living room with a wood-burning fireplace. A formal dining room accesses a galley kitchen with brand new appliances. Main level bath with 2 bedrooms. Lower-level rec room and other utility areas offer enormous potential to finish with walk-out stairs to the back yard. Large level, fenced-in rear yard with custom brick patio and plenty of space for an expansion. The kitchen can be accessed by side entry off the driveway. This place has plenty of off street parking with a long driveway in the front, a detached garage, and a walkway to a rear parking area (parks two cars) with alley accessed by Arlington Blvd access road (not to mention, free street parking along Washington Blvd and N. Bedford Street). The roof, gutters, and shutters are 6 years old with a transferrable warranty. The roof has 50-year warrantied architectural shingles. Close access to all major Northern Virginia Roads (395, 66, Route 50, GW Parkway, Route 1, Columbia Pike, Route 29, Route 110, etc. Seconds away from Rosslyn, Courthouse, Clarendon, Ballston, Pentagon City, Crystal City, and DC!
Location
State VA
County Arlington
Zoning R-5
Rooms
Other Rooms Primary Bedroom, Sitting Room, Bedroom 2, Bedroom 3, Laundry, Recreation Room, Utility Room, Bonus Room
Basement Connecting Stairway, Partially Finished, Rear Entrance, Space For Rooms, Walkout Stairs
Main Level Bedrooms 2
Interior
Interior Features Floor Plan - Traditional, Formal/Separate Dining Room, Kitchen - Galley
Hot Water Natural Gas
Heating Radiant
Cooling Ductless/Mini-Split, Central A/C
Flooring Ceramic Tile, Concrete, Hardwood
Fireplaces Number 1
Fireplaces Type Brick
Equipment Built-In Microwave, Dishwasher, Disposal, Dryer - Electric, Oven/Range - Electric, Refrigerator, Washer, Water Heater
Fireplace Y
Window Features Double Hung,Double Pane
Appliance Built-In Microwave, Dishwasher, Disposal, Dryer - Electric, Oven/Range - Electric, Refrigerator, Washer, Water Heater
Heat Source Oil
Laundry Basement, Lower Floor
Exterior
Exterior Feature Patio(s), Porch(es)
Parking Features Garage - Front Entry
Garage Spaces 4.0
Fence Rear
Utilities Available Natural Gas Available, Electric Available, Sewer Available, Water Available
Water Access N
Roof Type Architectural Shingle
Street Surface Black Top
Accessibility None
Porch Patio(s), Porch(es)
Road Frontage Public, City/County
Total Parking Spaces 4
Garage Y
Building
Lot Description Rear Yard, SideYard(s)
Story 3
Foundation Block
Sewer Public Sewer
Water Public
Architectural Style Cape Cod
Level or Stories 3
Additional Building Above Grade, Below Grade
Structure Type Dry Wall,Plaster Walls
New Construction N
Schools
Elementary Schools Long Branch
Middle Schools Jefferson
High Schools Wakefield
School District Arlington County Public Schools
Others
Senior Community No
Tax ID 18-075-021
Ownership Fee Simple
SqFt Source Assessor
Horse Property N
Special Listing Condition Standard
Read Less
Want to know what your home might be worth? Contact us for a FREE valuation!

Our team is ready to help you sell your home for the highest possible price ASAP

Bought with Ahmad T Ayub • Redfin Corporation

GET MORE INFORMATION





