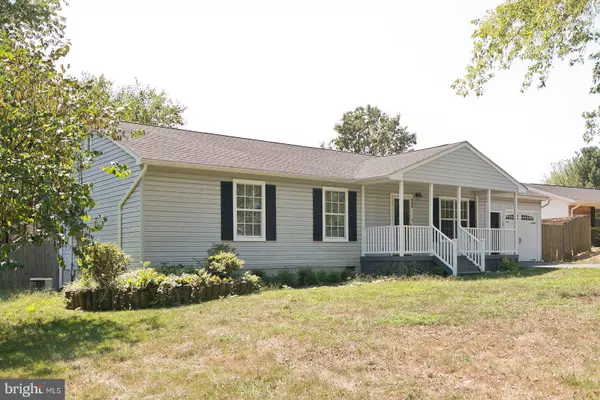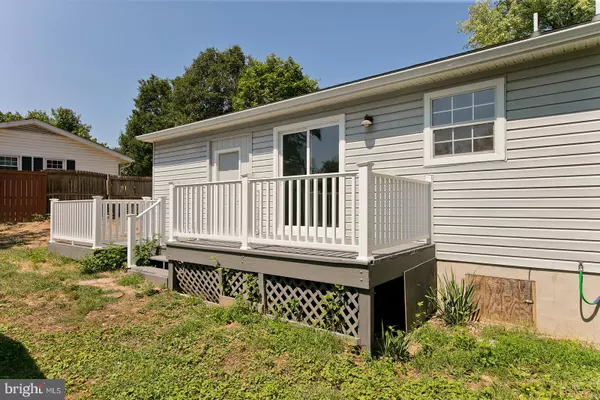$305,500
$289,900
5.4%For more information regarding the value of a property, please contact us for a free consultation.
124 GREENWOOD AVE Winchester, VA 22602
3 Beds
2 Baths
1,170 SqFt
Key Details
Sold Price $305,500
Property Type Single Family Home
Sub Type Detached
Listing Status Sold
Purchase Type For Sale
Square Footage 1,170 sqft
Price per Sqft $261
Subdivision Greenwood Heights
MLS Listing ID VAFV2001530
Sold Date 10/05/21
Style Ranch/Rambler
Bedrooms 3
Full Baths 2
HOA Y/N N
Abv Grd Liv Area 1,170
Originating Board BRIGHT
Year Built 1988
Annual Tax Amount $1,157
Tax Year 2021
Lot Size 0.320 Acres
Acres 0.32
Property Description
What a fantastic opportunity city to own a great one level home on the east side of town......lovely corner lot minutes from route 7. This home has so many great features, just in a compact version. The open layout gives it the the appearance of being a much larger home. Kitchen has been recently refinished with upgraded counter tops and stainless appliances. The flooring is a lovely ceramic tile. Natural light is amazing and flows into the living room. The newly finished hardwood floors truly shine!! The three bedrooms features plenty of closet space and the main and hall baths are in pristine condition. Backyard is ready for the kids or animals. Great privacy fence and swing set convey. There is also a nice size shed and the garage for additional storage. At $289900, you might want to see this one right away!!
Location
State VA
County Frederick
Zoning RP
Rooms
Other Rooms Living Room, Bedroom 2, Bedroom 3, Kitchen, Bedroom 1, Bathroom 1, Bathroom 2
Main Level Bedrooms 3
Interior
Interior Features Attic, Carpet, Dining Area, Entry Level Bedroom, Floor Plan - Open, Kitchen - Table Space, Upgraded Countertops, Walk-in Closet(s), Wood Floors
Hot Water Electric
Heating Baseboard - Electric
Cooling Central A/C
Flooring Carpet, Ceramic Tile, Hardwood
Equipment Built-In Microwave, Exhaust Fan, Icemaker, Oven/Range - Electric, Refrigerator, Washer, Dryer - Electric, Disposal, Stainless Steel Appliances
Fireplace N
Window Features Screens
Appliance Built-In Microwave, Exhaust Fan, Icemaker, Oven/Range - Electric, Refrigerator, Washer, Dryer - Electric, Disposal, Stainless Steel Appliances
Heat Source Electric
Exterior
Exterior Feature Porch(es), Deck(s)
Parking Features Garage - Front Entry, Garage Door Opener, Inside Access
Garage Spaces 3.0
Fence Rear, Privacy, Wood
Utilities Available Cable TV Available
Water Access N
Roof Type Asphalt
Street Surface Black Top
Accessibility None
Porch Porch(es), Deck(s)
Road Frontage City/County
Attached Garage 1
Total Parking Spaces 3
Garage Y
Building
Lot Description Corner, Landscaping, Level
Story 1
Foundation Crawl Space
Sewer Public Sewer
Water Public
Architectural Style Ranch/Rambler
Level or Stories 1
Additional Building Above Grade, Below Grade
Structure Type Dry Wall
New Construction N
Schools
Middle Schools Admiral Richard E. Byrd
High Schools Millbrook
School District Frederick County Public Schools
Others
Senior Community No
Tax ID 65A 3 63B
Ownership Fee Simple
SqFt Source Assessor
Horse Property N
Special Listing Condition Standard
Read Less
Want to know what your home might be worth? Contact us for a FREE valuation!

Our team is ready to help you sell your home for the highest possible price ASAP

Bought with Amanda Harris • Century 21 Redwood Realty

GET MORE INFORMATION





