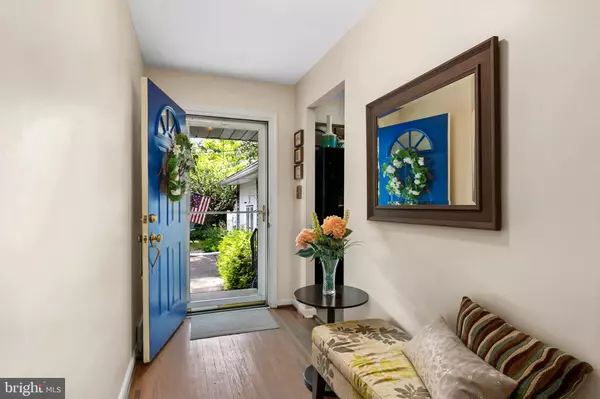$305,000
$310,000
1.6%For more information regarding the value of a property, please contact us for a free consultation.
1311 PADDOCK WAY Cherry Hill, NJ 08034
3 Beds
2 Baths
1,767 SqFt
Key Details
Sold Price $305,000
Property Type Single Family Home
Sub Type Detached
Listing Status Sold
Purchase Type For Sale
Square Footage 1,767 sqft
Price per Sqft $172
Subdivision Barclay
MLS Listing ID NJCD397040
Sold Date 09/10/20
Style Ranch/Rambler
Bedrooms 3
Full Baths 2
HOA Y/N N
Abv Grd Liv Area 1,767
Originating Board BRIGHT
Year Built 1958
Annual Tax Amount $8,402
Tax Year 2019
Lot Size 10,625 Sqft
Acres 0.24
Lot Dimensions 85.00 x 125.00
Property Description
First floor living at it's best! Welcome home to this lovingly cared for 3 bedroom, 2 bath expanded ranch in sought after Barclay. The eat-in kitchen offers walnut cabinets, granite counters, tile backsplash, recessed lighting and breakfast nook. There is plenty of space in the laundry room off of the kitchen that could double as an office/play room or additional storage. Numerous updates include double hung windows, attached garage with interior access, brick wall fireplace with gas insert, newer sliding glass door (2018), updated baths, fully fenced in yard (vinyl fence 2014). The deck, roof and siding were all done in 2019. Great schools, great central location minutes to 295, restaurants and lots of shopping.
Location
State NJ
County Camden
Area Cherry Hill Twp (20409)
Zoning RESIDENTIAL
Rooms
Main Level Bedrooms 3
Interior
Interior Features Carpet, Entry Level Bedroom, Family Room Off Kitchen, Floor Plan - Open, Kitchen - Eat-In, Primary Bath(s), Stall Shower, Tub Shower, Window Treatments, Wood Floors
Hot Water Electric
Heating Forced Air
Cooling Central A/C
Fireplaces Number 1
Fireplaces Type Brick, Corner, Gas/Propane, Insert
Equipment Dishwasher, Washer, Water Heater
Fireplace Y
Appliance Dishwasher, Washer, Water Heater
Heat Source Natural Gas
Laundry Main Floor
Exterior
Parking Features Additional Storage Area, Inside Access
Garage Spaces 1.0
Fence Vinyl
Water Access N
View Garden/Lawn
Accessibility None
Attached Garage 1
Total Parking Spaces 1
Garage Y
Building
Lot Description Level, Front Yard, Landscaping, Rear Yard
Story 1
Foundation Crawl Space
Sewer Public Sewer
Water Public
Architectural Style Ranch/Rambler
Level or Stories 1
Additional Building Above Grade, Below Grade
New Construction N
Schools
School District Cherry Hill Township Public Schools
Others
Pets Allowed Y
Senior Community No
Tax ID 09-00436 01-00042
Ownership Fee Simple
SqFt Source Assessor
Acceptable Financing Cash, Conventional, FHA, VA
Horse Property N
Listing Terms Cash, Conventional, FHA, VA
Financing Cash,Conventional,FHA,VA
Special Listing Condition Standard
Pets Allowed No Pet Restrictions
Read Less
Want to know what your home might be worth? Contact us for a FREE valuation!

Our team is ready to help you sell your home for the highest possible price ASAP

Bought with Paul J Ciervo • Keller Williams - Main Street

GET MORE INFORMATION





