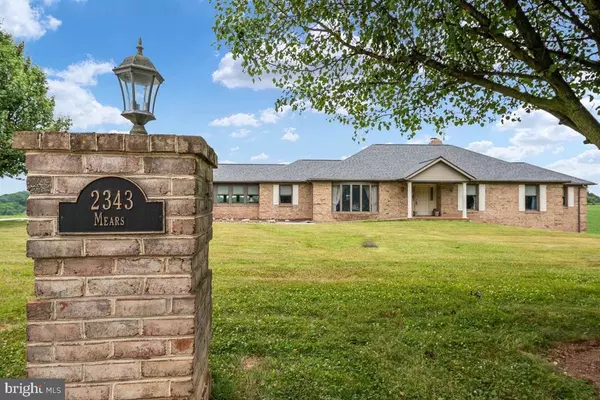$500,000
$495,000
1.0%For more information regarding the value of a property, please contact us for a free consultation.
2343 CHOATE RD Fallston, MD 21047
3 Beds
2 Baths
2,500 SqFt
Key Details
Sold Price $500,000
Property Type Single Family Home
Sub Type Detached
Listing Status Sold
Purchase Type For Sale
Square Footage 2,500 sqft
Price per Sqft $200
Subdivision None Available
MLS Listing ID MDHR248942
Sold Date 08/27/20
Style Ranch/Rambler
Bedrooms 3
Full Baths 2
HOA Y/N N
Abv Grd Liv Area 2,500
Originating Board BRIGHT
Year Built 1991
Annual Tax Amount $4,830
Tax Year 2019
Lot Size 2.770 Acres
Acres 2.77
Property Description
Unique Opportunity to Own Almost 3 Acres of Land Near an 80 Acre Farm!! A Rare Gem! All Brick Rancher. Well-Maintained 3 Bedroom, 2 Full Bath Home & 2 Car Garage. Brand New 30 Year Architectural Shingle Roof (2020). Home Features A Sun-filled Florida Room w/Anderson Windows, Open Floor Plan flowing into Kitchen w/Island, Corian Countertops, All Wood Custom Cabinetry, Cooktop w/Grill, Wall Oven & Ceramic Tile flooring. Entertain Guest in the Large Formal Dining Room w/Bay Window & French Doors. A Inviting Spacious Family Room w/Pocket Doors, Brick Wood Burning Fireplace, Built-ins & 3 Panel French Doors Overlooking Views of the Backyard from your Private Patio. Ramp for Wide Wheelchair Access. Large Private Master Suite w/Walk-In Closet & Ceiling Fan. Full Private Bath w/Jacuzzi Tub & 2 Vanities. Unfinished Basement w/Plenty of Storage, Central Vac & Walk Out Access. HVAC 2014, Newer Water System 2018. House Fan. Back Patio recently waterproofed w/drain 2020. Minutes from Gunpowder State Falls Park w/Hiking Trails, Kilgore Falls & Harford Vineyard Winery. Close to Rt. 95 for Easy Commute.
Location
State MD
County Harford
Zoning AG
Rooms
Other Rooms Dining Room, Primary Bedroom, Bedroom 2, Kitchen, Family Room, Bedroom 1, Sun/Florida Room, Laundry, Bathroom 1, Bathroom 2
Basement Other, Outside Entrance, Unfinished, Walkout Level, Interior Access, Windows
Main Level Bedrooms 3
Interior
Interior Features Built-Ins, Carpet, Ceiling Fan(s), Central Vacuum, Dining Area, Family Room Off Kitchen, Floor Plan - Traditional, Formal/Separate Dining Room, Kitchen - Eat-In, Kitchen - Island, Kitchen - Table Space, Pantry, Soaking Tub, Tub Shower, Walk-in Closet(s), Window Treatments, Attic/House Fan, Attic
Hot Water Electric
Heating Heat Pump(s)
Cooling Ceiling Fan(s), Central A/C
Flooring Hardwood, Carpet, Tile/Brick
Fireplaces Number 1
Fireplaces Type Brick, Mantel(s), Screen, Wood
Equipment Built-In Microwave, Cooktop, Dishwasher, Dryer, Oven - Wall, Refrigerator, Washer, Water Heater
Fireplace Y
Window Features Screens,Storm,Sliding
Appliance Built-In Microwave, Cooktop, Dishwasher, Dryer, Oven - Wall, Refrigerator, Washer, Water Heater
Heat Source Electric
Laundry Main Floor
Exterior
Exterior Feature Patio(s)
Parking Features Garage - Side Entry, Garage Door Opener, Inside Access, Additional Storage Area
Garage Spaces 2.0
Utilities Available Cable TV Available
Water Access N
Roof Type Architectural Shingle
Street Surface Paved
Accessibility Level Entry - Main, Ramp - Main Level, 32\"+ wide Doors
Porch Patio(s)
Attached Garage 2
Total Parking Spaces 2
Garage Y
Building
Lot Description Open, Premium, Private, Secluded
Story 2
Foundation Crawl Space
Sewer Community Septic Tank, Private Septic Tank
Water Well
Architectural Style Ranch/Rambler
Level or Stories 2
Additional Building Above Grade, Below Grade
New Construction N
Schools
School District Harford County Public Schools
Others
Senior Community No
Tax ID 1304043324
Ownership Fee Simple
SqFt Source Assessor
Special Listing Condition Standard
Read Less
Want to know what your home might be worth? Contact us for a FREE valuation!

Our team is ready to help you sell your home for the highest possible price ASAP

Bought with Deborah A Meushaw • Berkshire Hathaway HomeServices Homesale Realty
GET MORE INFORMATION





