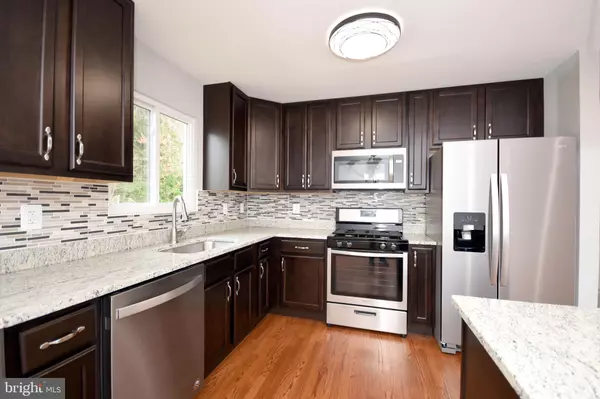$352,000
$350,000
0.6%For more information regarding the value of a property, please contact us for a free consultation.
3710 SOUTHGATE CT Temple Hills, MD 20748
5 Beds
3 Baths
1,128 SqFt
Key Details
Sold Price $352,000
Property Type Single Family Home
Sub Type Detached
Listing Status Sold
Purchase Type For Sale
Square Footage 1,128 sqft
Price per Sqft $312
Subdivision Brinkley Square
MLS Listing ID MDPG564806
Sold Date 06/19/20
Style Split Foyer
Bedrooms 5
Full Baths 3
HOA Y/N N
Abv Grd Liv Area 1,128
Originating Board BRIGHT
Year Built 1986
Annual Tax Amount $3,576
Tax Year 2020
Lot Size 0.341 Acres
Acres 0.34
Property Description
Marvelous Renovated Split Foyer with over 2000 sq.ft. for sale in Temple Hills ! This home features New Roof, New windows, Gleaming hardwood floors in the main living area with an open-concept kitchen with Beautiful Granite counter top and new cabinetry, Upgraded Stainless Steel appliances and Gas oven range. The main level features 3 Bedrooms and two new Upgraded bath and electrical fixtures. All bathrooms materials and details have been renovated completely! The Fully Finished walk up lower level has a large Recreation / Family Room with an expansive In-law suite Bedroom and a 5th bedroom, a full bath, and a laundry/utility area. This home has also a New HVAC, New Water Heater with new floor moldings. Concrete driveway and off-street parking for multiple cars. Located near shops and major transportation routes. Your clients will love it. Do not wait longer ! showing online, disclosures attached!!!
Location
State MD
County Prince Georges
Zoning R80
Rooms
Other Rooms Living Room, Bedroom 2, Bedroom 3, Bedroom 4, Bedroom 5, Kitchen, Family Room, Bedroom 1
Basement Daylight, Full, Full, Fully Finished, Improved, Outside Entrance, Space For Rooms, Walkout Stairs, Windows
Main Level Bedrooms 3
Interior
Interior Features Combination Dining/Living, Combination Kitchen/Dining, Floor Plan - Open, Kitchen - Gourmet, Wood Floors
Hot Water Natural Gas
Heating Heat Pump(s)
Cooling Central A/C
Flooring Hardwood, Ceramic Tile, Carpet
Fireplaces Number 1
Equipment Built-In Microwave, Dishwasher, Disposal, Oven/Range - Gas, Refrigerator, Stainless Steel Appliances
Appliance Built-In Microwave, Dishwasher, Disposal, Oven/Range - Gas, Refrigerator, Stainless Steel Appliances
Heat Source Natural Gas
Exterior
Utilities Available Natural Gas Available, Sewer Available, Water Available
Water Access N
Roof Type Shingle
Accessibility None
Garage N
Building
Story 2
Sewer Public Sewer
Water Public
Architectural Style Split Foyer
Level or Stories 2
Additional Building Above Grade, Below Grade
Structure Type Dry Wall
New Construction N
Schools
School District Prince George'S County Public Schools
Others
Senior Community No
Tax ID 17121376201
Ownership Fee Simple
SqFt Source Estimated
Acceptable Financing Cash, Conventional, FHA, VA
Listing Terms Cash, Conventional, FHA, VA
Financing Cash,Conventional,FHA,VA
Special Listing Condition Standard
Read Less
Want to know what your home might be worth? Contact us for a FREE valuation!

Our team is ready to help you sell your home for the highest possible price ASAP

Bought with Shelby Colette Weaver • Redfin Corp
GET MORE INFORMATION





