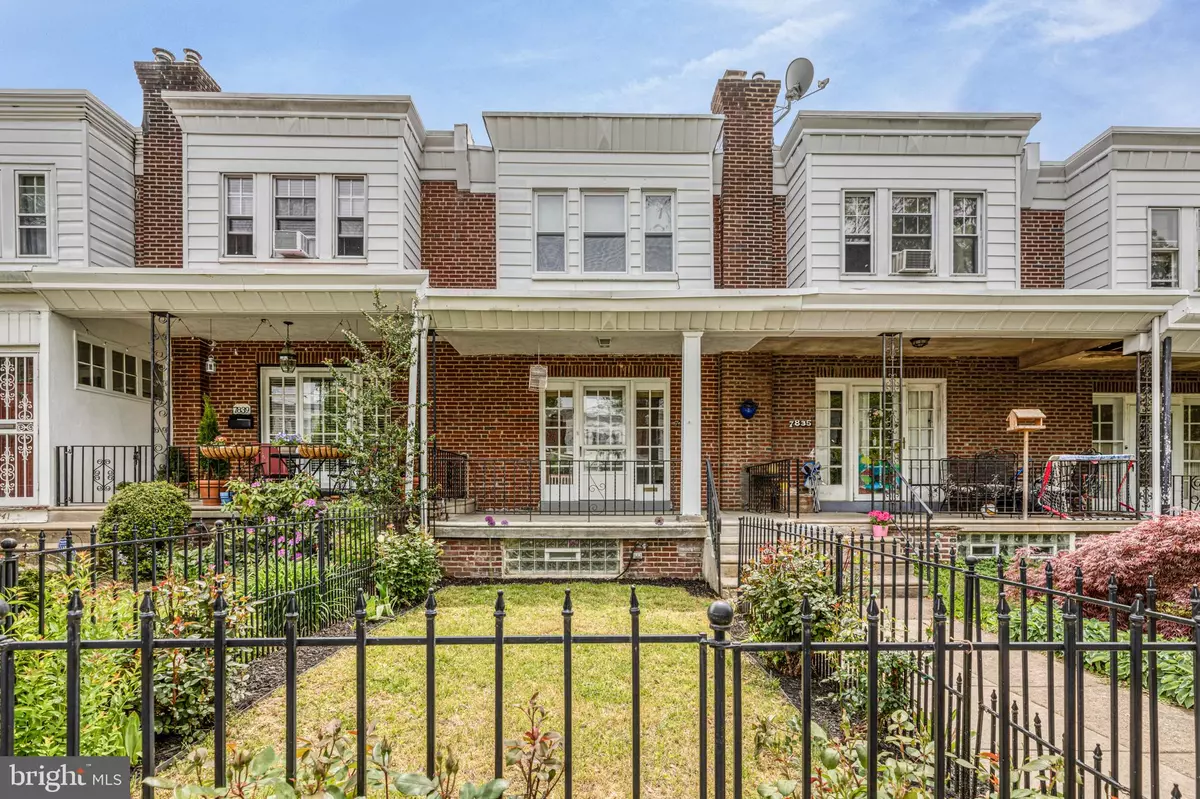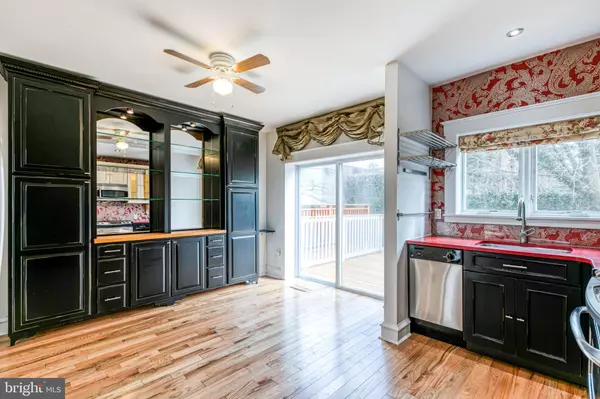$329,900
$329,900
For more information regarding the value of a property, please contact us for a free consultation.
7837 DEVON ST Philadelphia, PA 19118
3 Beds
2 Baths
1,440 SqFt
Key Details
Sold Price $329,900
Property Type Townhouse
Sub Type Interior Row/Townhouse
Listing Status Sold
Purchase Type For Sale
Square Footage 1,440 sqft
Price per Sqft $229
Subdivision Chestnut Hill
MLS Listing ID PAPH884816
Sold Date 06/30/20
Style Colonial,Contemporary,Other
Bedrooms 3
Full Baths 1
Half Baths 1
HOA Y/N N
Abv Grd Liv Area 960
Originating Board BRIGHT
Year Built 1925
Annual Tax Amount $3,940
Tax Year 2020
Lot Size 1,791 Sqft
Acres 0.04
Lot Dimensions 16.00 x 111.93
Property Description
Stop and smell the roses! Sunny and charming 3 br/1.5 bath Chestnut Hill row with a modern touch. Fantastic location near both town and train on a quiet tree lined street. Lovely landscaped front rose garden and shaded front porch lead to the original atrium front door with sidelights. Enter airy open plan living and dining rooms with gleaming hardwood floors, recessed lighting, built-ins and sliding glass doors to the generous rear deck maximizing light and space. Upgraded kitchen with semi custom cabinetry, silestone counters, stainless steel appliances, gas range, french door refrigerator and delightful casement window over the kitchen sink. 3 bedrooms upstairs, including a well sized master with clever storage closets overlooking the front garden. 2 additional bedrooms are ideal for guest space, office, nursery, or a spacious closet. Fantastic modern hall bathroom with body spray shower and skylight. Finished basement with new carpets & additional half bath perfect for den/TV room. Renovated finished garage with laundry area ideal for an exercise room, workshop, or bonus space with outdoor access and overhead garage door. Well maintained with numerous upgrades throughout including central AC, TPO roof, 200 amp electric, updated kitchen & baths, fresh paint, recent hot water heater, newer deck. Off street driveway parking behind the house, or easy street parking out front. Steps from all that Chestnut Hill has to offer, including markets, restaurants, coffee, shops, and the Wyndmoor train station.
Location
State PA
County Philadelphia
Area 19118 (19118)
Zoning RSA5
Rooms
Other Rooms Living Room, Dining Room, Primary Bedroom, Bedroom 2, Bedroom 3, Kitchen, Basement, Workshop, Half Bath
Basement Full, Daylight, Full, Drain, Fully Finished, Garage Access, Heated, Improved, Outside Entrance, Walkout Level, Workshop
Interior
Interior Features Breakfast Area, Built-Ins, Carpet, Ceiling Fan(s), Combination Kitchen/Dining, Dining Area, Floor Plan - Open, Kitchen - Eat-In, Kitchen - Table Space, Recessed Lighting, Skylight(s), Stall Shower, Upgraded Countertops, Window Treatments, Wood Floors
Hot Water Natural Gas
Heating Forced Air
Cooling Central A/C
Flooring Hardwood, Ceramic Tile, Partially Carpeted
Equipment Built-In Microwave, Built-In Range, Dishwasher, Disposal, Dryer, Exhaust Fan, Oven/Range - Gas, Range Hood, Stainless Steel Appliances, Washer, Water Heater
Fireplace N
Window Features Casement,Double Hung,Replacement
Appliance Built-In Microwave, Built-In Range, Dishwasher, Disposal, Dryer, Exhaust Fan, Oven/Range - Gas, Range Hood, Stainless Steel Appliances, Washer, Water Heater
Heat Source Natural Gas
Laundry Basement
Exterior
Exterior Feature Deck(s), Porch(es)
Garage Spaces 2.0
Utilities Available Cable TV Available, Electric Available, Fiber Optics Available, Natural Gas Available, Phone Available, Sewer Available, Water Available
Water Access N
Roof Type Flat
Accessibility None
Porch Deck(s), Porch(es)
Total Parking Spaces 2
Garage N
Building
Lot Description Front Yard, Landscaping
Story 3
Sewer Public Sewer
Water Public
Architectural Style Colonial, Contemporary, Other
Level or Stories 3
Additional Building Above Grade, Below Grade
New Construction N
Schools
Elementary Schools John Story Jenks School
Middle Schools John Story Jenks School
High Schools Germantown
School District The School District Of Philadelphia
Others
Senior Community No
Tax ID 091186300
Ownership Fee Simple
SqFt Source Estimated
Acceptable Financing Cash, Conventional, FHA, Negotiable, VA
Horse Property N
Listing Terms Cash, Conventional, FHA, Negotiable, VA
Financing Cash,Conventional,FHA,Negotiable,VA
Special Listing Condition Standard
Read Less
Want to know what your home might be worth? Contact us for a FREE valuation!

Our team is ready to help you sell your home for the highest possible price ASAP

Bought with Matthew G Fusaro • Weichert Realtors

GET MORE INFORMATION





