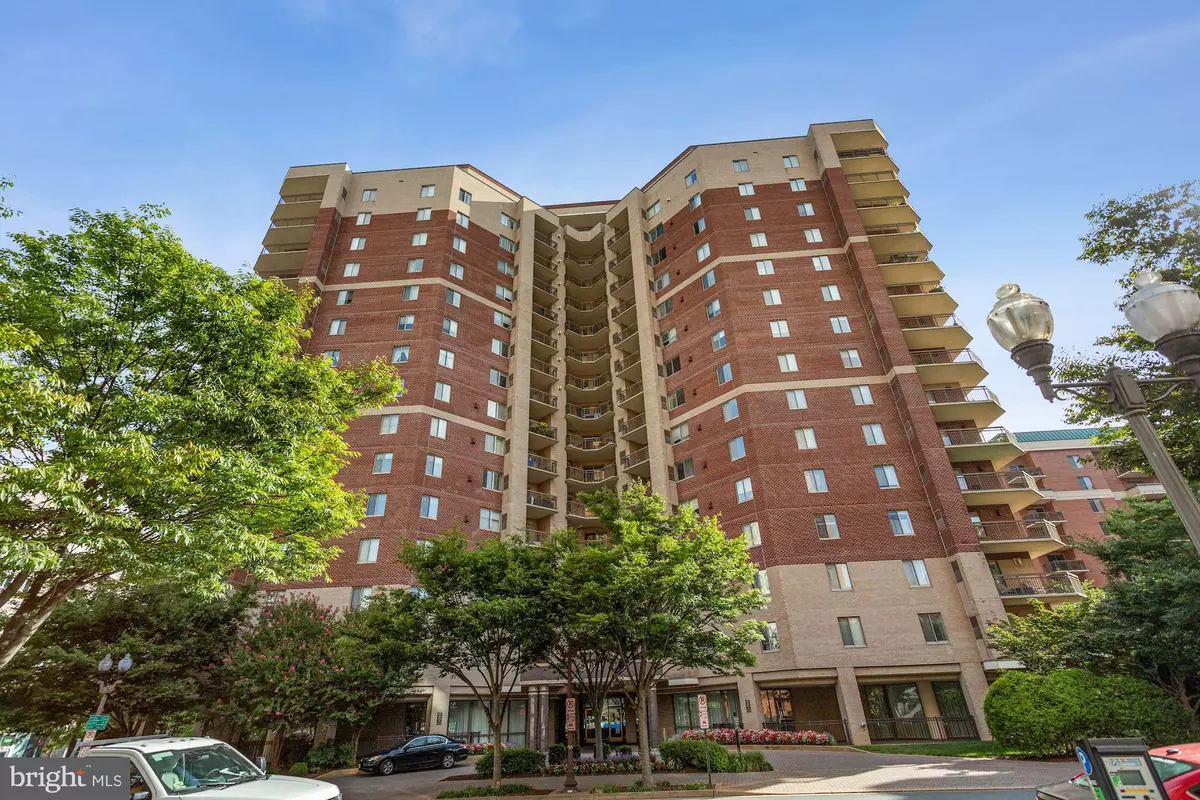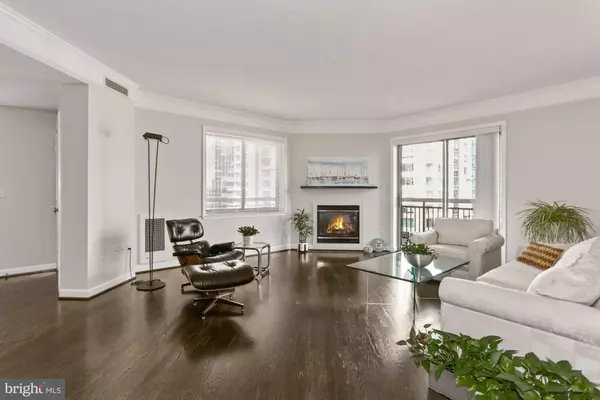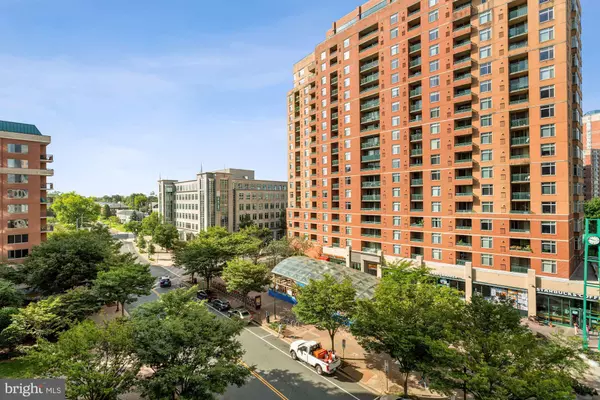$827,500
$849,500
2.6%For more information regarding the value of a property, please contact us for a free consultation.
901 N MONROE ST #601 Arlington, VA 22201
3 Beds
2 Baths
1,404 SqFt
Key Details
Sold Price $827,500
Property Type Condo
Sub Type Condo/Co-op
Listing Status Sold
Purchase Type For Sale
Square Footage 1,404 sqft
Price per Sqft $589
Subdivision Virginia Square
MLS Listing ID VAAR2007200
Sold Date 01/07/22
Style Contemporary
Bedrooms 3
Full Baths 2
Condo Fees $695/mo
HOA Y/N N
Abv Grd Liv Area 1,404
Originating Board BRIGHT
Year Built 1998
Annual Tax Amount $8,294
Tax Year 2021
Property Description
SPACIOUS, BRIGHT, OPEN FLOOR PLAN, CORNER UNIT IN POPUAR VIRGINIA SQUARE. 1404 SQ FT CAN BE EITHER A 2 BR WITH DINING ROOM OR DEN, OR 3BR, 2 FULL BATHS. (EASY AND INEXPENSIVE TO RESTORE WALL AND ADD DOOR FOR 3RD BEDROOM.) LARGE LIVING AREA WITH GAS FIREPLACE, SLIDING GLASS DOORS TO WRAP AROUND BALCONY WITH GREAT URBAN VIEWS. HARDWOOD FLOORS THROUGHOUT, UPDATED KITCHEN WITH EXTENDED SILESTONE COUNTERS, CLASSIC WHITE CABINETRY AND BREAKFAST BAR. LARGE PRIMARY BEDROOM WITH WALK-IN CLOSET AND UPDATED BATH WITH FRAMELESS GLASS SHOWER, DOUBLE VANITIES AND SOAKING TUB. DEN, DINING ROOM OR 3RD BEDROOM CONNECTS TO THE LVING AREA. 2ND BEDROOM WITH PRIVATE BATH, WASHER DRYER IN UNIT. 2 UNDERGROUND PARKING SPACES AND EXTRA STORAGE. DIRECTLY ACROSS FROM VA SQ METRO STOP AND EVERYTHING THE CLARENDON/BALLSTON CORRIDOR HAS TO OFFER. BUILDING AMENITIES INCLUDE OUTDOOR POOL, LIBRARY, EXERCIZE ROOM, PARTY ROOM, OUTDOOR GRILLS. PLEASE MAKE SURE TO WEAR MASKS IN THE BUILDING AND UNIT.
Location
State VA
County Arlington
Zoning 004
Rooms
Other Rooms Living Room, Primary Bedroom, Bedroom 2, Bedroom 3, Kitchen, Foyer
Main Level Bedrooms 3
Interior
Interior Features Floor Plan - Open, Recessed Lighting
Hot Water Natural Gas
Heating Central, Forced Air
Cooling Central A/C
Flooring Solid Hardwood
Fireplaces Number 1
Fireplaces Type Fireplace - Glass Doors, Mantel(s)
Equipment Built-In Microwave, Dishwasher, Disposal, Exhaust Fan, Oven/Range - Gas, Refrigerator, Washer/Dryer Stacked
Furnishings No
Fireplace Y
Window Features Double Pane,Energy Efficient,Screens
Appliance Built-In Microwave, Dishwasher, Disposal, Exhaust Fan, Oven/Range - Gas, Refrigerator, Washer/Dryer Stacked
Heat Source Natural Gas
Laundry Dryer In Unit, Washer In Unit
Exterior
Parking Features Underground
Garage Spaces 2.0
Amenities Available Common Grounds, Elevator, Extra Storage, Fitness Center, Party Room, Pool - Outdoor
Water Access N
View City
Accessibility Other
Total Parking Spaces 2
Garage N
Building
Story 1
Unit Features Hi-Rise 9+ Floors
Sewer Public Sewer
Water Public
Architectural Style Contemporary
Level or Stories 1
Additional Building Above Grade, Below Grade
New Construction N
Schools
Elementary Schools Arlington Science Focus
Middle Schools Swanson
High Schools Washington-Liberty
School District Arlington County Public Schools
Others
Pets Allowed Y
HOA Fee Include Common Area Maintenance,Ext Bldg Maint,Management,Recreation Facility,Reserve Funds,Sewer,Snow Removal,Trash,Water
Senior Community No
Tax ID 14-036-090
Ownership Condominium
Acceptable Financing Cash, Conventional, VA
Listing Terms Cash, Conventional, VA
Financing Cash,Conventional,VA
Special Listing Condition Standard
Pets Allowed Cats OK, Dogs OK, Size/Weight Restriction
Read Less
Want to know what your home might be worth? Contact us for a FREE valuation!

Our team is ready to help you sell your home for the highest possible price ASAP

Bought with Devon Fox • Pearson Smith Realty, LLC

GET MORE INFORMATION





