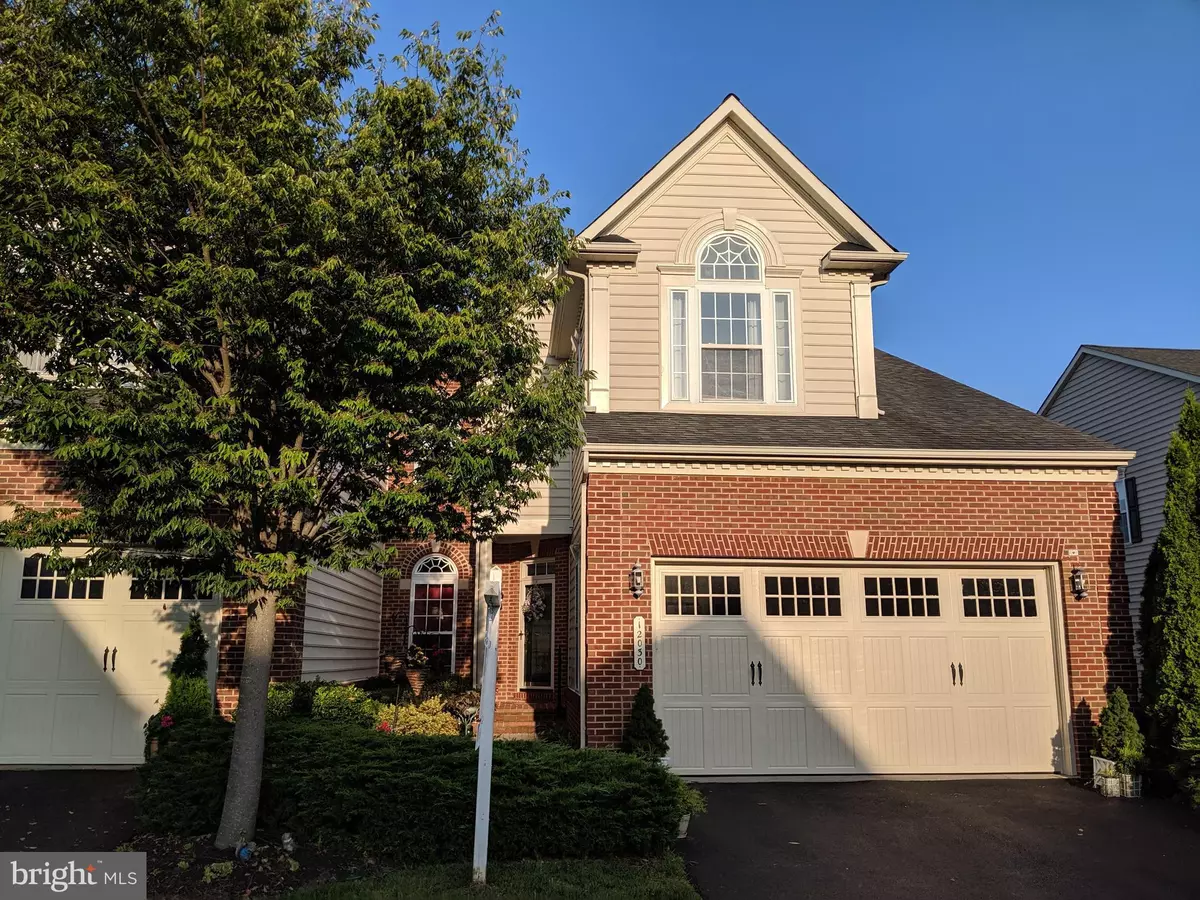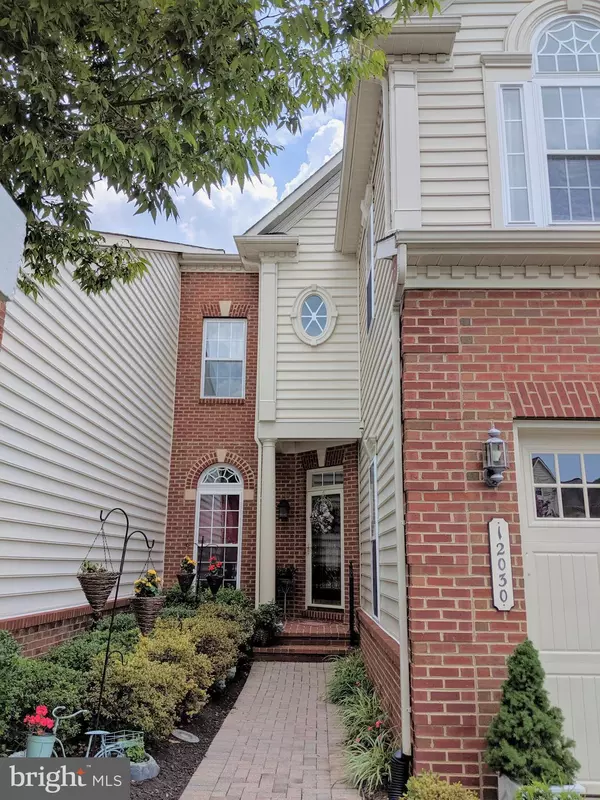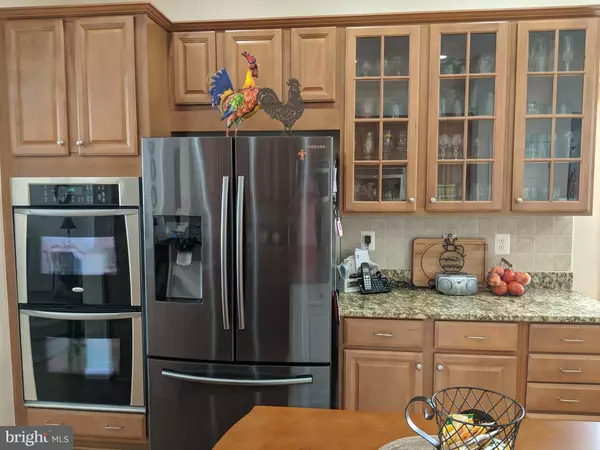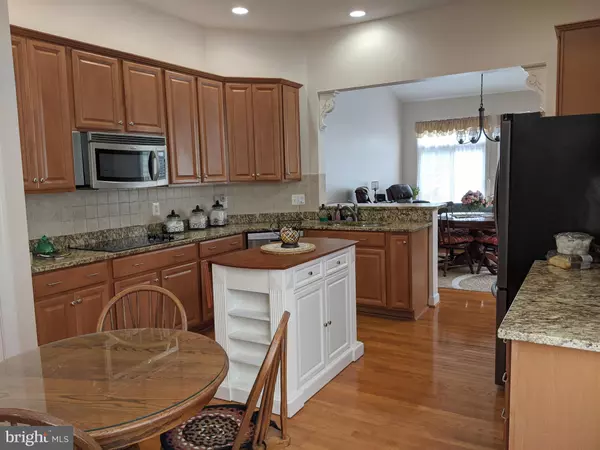$545,000
$560,000
2.7%For more information regarding the value of a property, please contact us for a free consultation.
12030 WINDSOR MOSS #105 Ellicott City, MD 21042
4 Beds
4 Baths
3,773 SqFt
Key Details
Sold Price $545,000
Property Type Condo
Sub Type Condo/Co-op
Listing Status Sold
Purchase Type For Sale
Square Footage 3,773 sqft
Price per Sqft $144
Subdivision Ellicott Meadows
MLS Listing ID MDHW268954
Sold Date 05/02/20
Style Colonial
Bedrooms 4
Full Baths 3
Half Baths 1
Condo Fees $396/mo
HOA Y/N N
Abv Grd Liv Area 2,773
Originating Board BRIGHT
Year Built 2006
Annual Tax Amount $6,539
Tax Year 2020
Property Description
Back on the market! Contract fell thru. 4437 Total Square Feet in a wonderful 55+ community. 4 bedroom end unit town home that gives you the extra windows and light. Stainless steel appliances, granite counters, and a main level Master! Main level is all hardwood floors. Recently replaced refrigerator, front loading washer and dryer, hall and dining room lights, stairs and upper level carpet, loft ceiling fan, ML bathroom lights and fixtures, kitchen sink faucet, garbage disposal, utility tub and sprayer. Master bath includes a jacuzzi tub and separate double shower. Lower level den has berber carpet, full size window, and a walk-out.
Location
State MD
County Howard
Zoning 010
Rooms
Other Rooms Living Room, Dining Room, Bedroom 2, Bedroom 3, Bedroom 4, Kitchen, Den, Bedroom 1, Laundry, Loft, Office, Storage Room, Bathroom 1, Bathroom 2, Bathroom 3, Half Bath
Basement Full, Heated, Improved, Daylight, Partial, Outside Entrance, Rear Entrance, Walkout Level, Windows, Sump Pump
Main Level Bedrooms 1
Interior
Interior Features Carpet, Ceiling Fan(s), Combination Dining/Living, Entry Level Bedroom, Floor Plan - Open, Kitchen - Eat-In, Primary Bath(s), Pantry, Recessed Lighting, Soaking Tub, Stall Shower, Tub Shower, Walk-in Closet(s), WhirlPool/HotTub, Wood Floors
Hot Water Natural Gas
Heating Forced Air
Cooling Central A/C
Flooring Hardwood, Ceramic Tile, Carpet, Laminated
Equipment Refrigerator, Oven - Double, Cooktop, Dishwasher, Built-In Microwave, Stainless Steel Appliances, Washer - Front Loading, Dryer - Front Loading
Fireplace N
Appliance Refrigerator, Oven - Double, Cooktop, Dishwasher, Built-In Microwave, Stainless Steel Appliances, Washer - Front Loading, Dryer - Front Loading
Heat Source Natural Gas
Laundry Main Floor, Washer In Unit, Dryer In Unit
Exterior
Exterior Feature Deck(s)
Parking Features Garage - Front Entry, Garage Door Opener
Garage Spaces 2.0
Amenities Available Club House, Common Grounds, Exercise Room, Game Room, Meeting Room, Party Room, Pool - Outdoor, Swimming Pool, Tennis Courts
Water Access N
Roof Type Asphalt
Accessibility None
Porch Deck(s)
Attached Garage 2
Total Parking Spaces 2
Garage Y
Building
Story 2.5
Sewer Shared Septic
Water Public
Architectural Style Colonial
Level or Stories 2.5
Additional Building Above Grade, Below Grade
New Construction N
Schools
School District Howard County Public School System
Others
Pets Allowed Y
HOA Fee Include Lawn Maintenance,Pool(s),Recreation Facility,Snow Removal,Common Area Maintenance
Senior Community Yes
Age Restriction 55
Tax ID 1403348148
Ownership Condominium
Security Features Smoke Detector,Carbon Monoxide Detector(s),Sprinkler System - Indoor
Acceptable Financing Cash, Conventional
Horse Property N
Listing Terms Cash, Conventional
Financing Cash,Conventional
Special Listing Condition Standard
Pets Allowed No Pet Restrictions
Read Less
Want to know what your home might be worth? Contact us for a FREE valuation!

Our team is ready to help you sell your home for the highest possible price ASAP

Bought with Carolyn Leuba • Exit Results Realty

GET MORE INFORMATION





