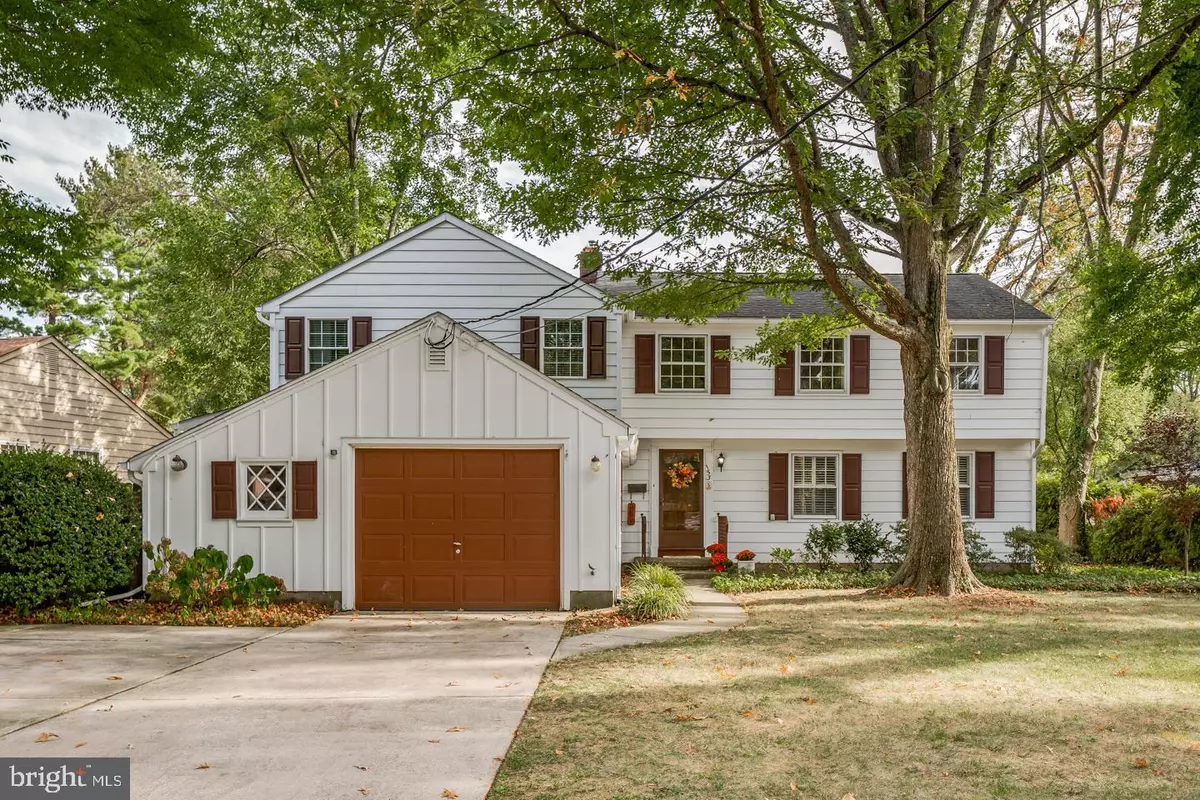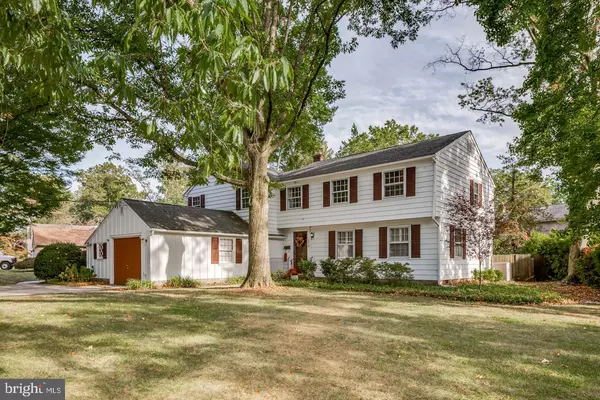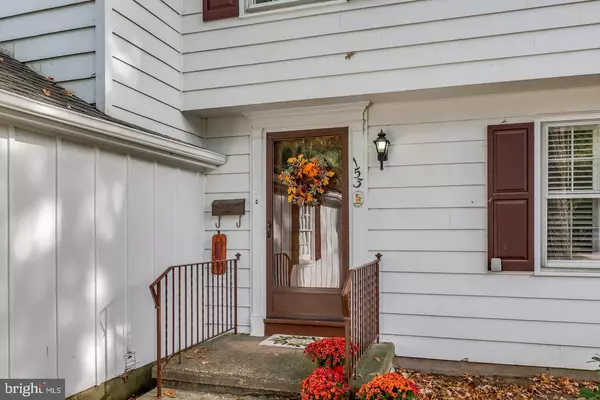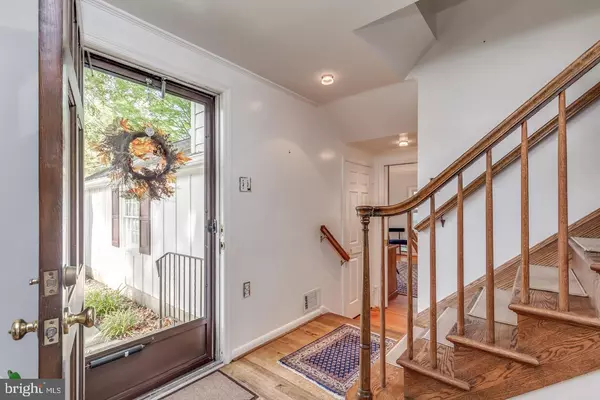$320,000
$335,000
4.5%For more information regarding the value of a property, please contact us for a free consultation.
153 WESTOVER DR Cherry Hill, NJ 08034
4 Beds
4 Baths
2,450 SqFt
Key Details
Sold Price $320,000
Property Type Single Family Home
Sub Type Detached
Listing Status Sold
Purchase Type For Sale
Square Footage 2,450 sqft
Price per Sqft $130
Subdivision Barclay
MLS Listing ID NJCD376536
Sold Date 03/11/20
Style Colonial
Bedrooms 4
Full Baths 3
Half Baths 1
HOA Y/N N
Abv Grd Liv Area 2,450
Originating Board BRIGHT
Year Built 1962
Annual Tax Amount $10,182
Tax Year 2019
Lot Size 0.260 Acres
Acres 0.26
Lot Dimensions 58.00 x 117.00
Property Description
Wonderful location in Barclay on Westover! And the great news is this home was already expanded in 2007 so there is plenty of space for everyone. The many windows allow for pretty views at every turn and the home filled with natural light. Lovely hardwood floors are featured through out the home. The expanded family room is huge with a closet and french doors leading to the patio. It is a great space for watching TV or it could be a first floor master bedroom or guest bedroom since there is a full bath next to it. The first floor full bath is modern and sleek with a large walk in shower with Corian walls. There are newer PELLA windows and french doors in the family room and the kitchen. Many other great features to highlight including a spacious living room and dining room; kitchen with high quality oak cabinetry, high end appliances 2 ovens and 2 sinks; and an extra large master bedroom suite with walk in closet. There are 5 rooms upstairs. 2 of them are from the addition and have soaring ceilings and separate AC. These rooms can function as bedrooms, office, storage, playroom etc. Lots of details in this home to enjoy like pocket doors, practical and stylish interior shutters, pretty doorknobs, useful built-in shelving, high end french doors and blinds in the windows. Be sure to notice the gorgeous custom built in bookcases in the family room. The workmanship is outstanding. Garage is oversized with a recently paved driveway for 2 cars. Laundry room with cabinets off the garage. Exterior of the home was painted in 2018. The backyard is private and fenced and features a beautiful brick patio and a newer concrete pathway to the front of the house. Barclay is a wonderful neighborhood with its own covered bridge, farmstead, and 2 swim clubs. Easy commute to Philly and the shore. Shopping and restaurants all nearby. Seller is including 1 year home warranty for the Buyer
Location
State NJ
County Camden
Area Cherry Hill Twp (20409)
Zoning RES
Rooms
Other Rooms Living Room, Dining Room, Primary Bedroom, Bedroom 2, Bedroom 3, Bedroom 4, Kitchen, Family Room, Office
Interior
Cooling Central A/C
Flooring Hardwood
Heat Source Natural Gas
Exterior
Parking Features Garage - Front Entry, Oversized
Garage Spaces 3.0
Water Access N
Accessibility Other
Attached Garage 1
Total Parking Spaces 3
Garage Y
Building
Story 2
Sewer Public Sewer
Water Public
Architectural Style Colonial
Level or Stories 2
Additional Building Above Grade, Below Grade
New Construction N
Schools
Elementary Schools A. Russell Knight
Middle Schools John A. Carusi M.S.
High Schools Cherry Hil
School District Cherry Hill Township Public Schools
Others
Senior Community No
Tax ID 09-00342 30-00020
Ownership Fee Simple
SqFt Source Estimated
Acceptable Financing Cash, Conventional, FHA, VA
Listing Terms Cash, Conventional, FHA, VA
Financing Cash,Conventional,FHA,VA
Special Listing Condition Standard
Read Less
Want to know what your home might be worth? Contact us for a FREE valuation!

Our team is ready to help you sell your home for the highest possible price ASAP

Bought with Christine C Groble • Long & Foster Real Estate, Inc.

GET MORE INFORMATION





